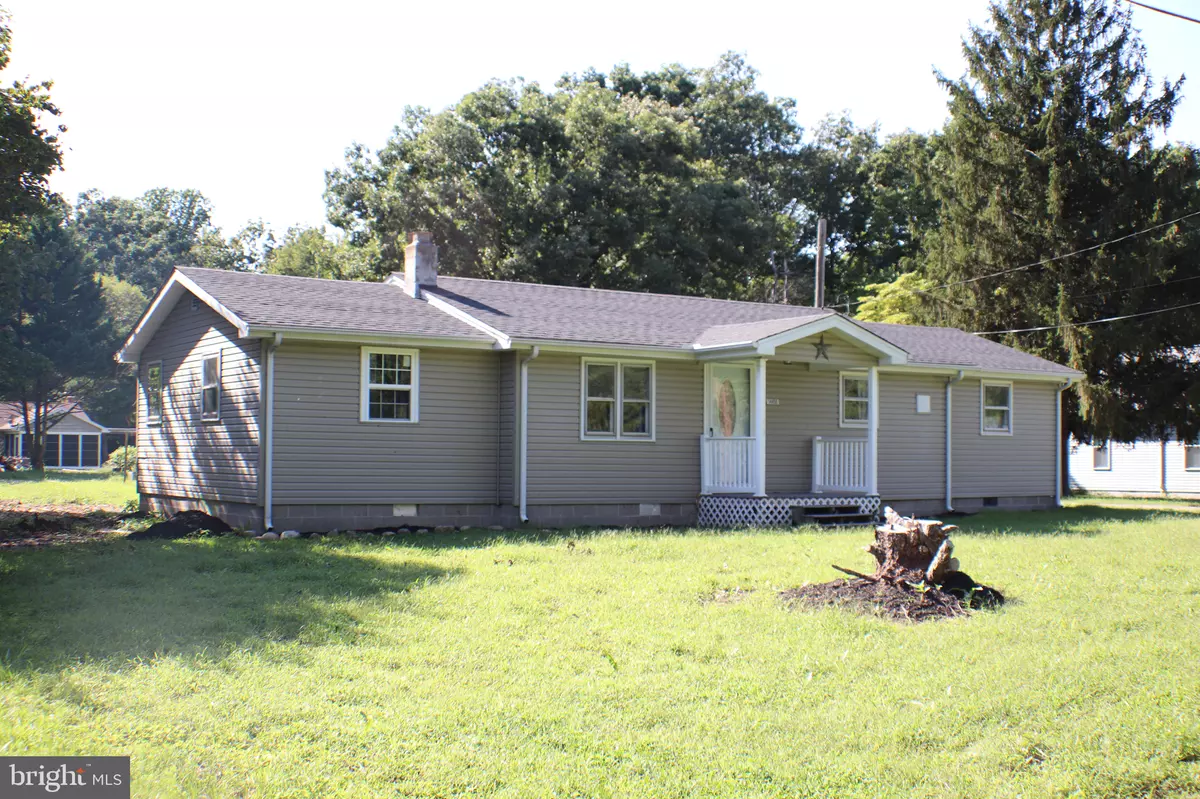$210,000
$221,021
5.0%For more information regarding the value of a property, please contact us for a free consultation.
3 Beds
2 Baths
1,600 SqFt
SOLD DATE : 11/05/2021
Key Details
Sold Price $210,000
Property Type Single Family Home
Sub Type Detached
Listing Status Sold
Purchase Type For Sale
Square Footage 1,600 sqft
Price per Sqft $131
Subdivision Collins And Russell
MLS Listing ID DESU177384
Sold Date 11/05/21
Style Ranch/Rambler
Bedrooms 3
Full Baths 2
HOA Y/N N
Abv Grd Liv Area 1,600
Originating Board BRIGHT
Year Built 1978
Annual Tax Amount $441
Tax Year 2020
Lot Size 0.430 Acres
Acres 0.43
Lot Dimensions 100x188
Property Description
With close proximity to the beach and biking distance to downtown Milton, this rancher could be your new home or beach cottage. Sitting on two parcels, totaling .65 acres, this home has a brand new septic and re-shingled roof, plus updates throughout including, new flooring and paint, newer HVAC, partially updated bathrooms and a brand new front door. The best thing about this home (besides the size of the lot) is that there are two living spaces - perfect for a home gym, school area, office, playroom, etc. Call today to schedule your private in-person or virtual tour.
Location
State DE
County Sussex
Area Broadkill Hundred (31003)
Zoning GR
Rooms
Other Rooms Living Room, Primary Bedroom, Bedroom 2, Kitchen, Den, Bedroom 1, Bathroom 1, Primary Bathroom
Main Level Bedrooms 3
Interior
Interior Features Entry Level Bedroom, Floor Plan - Traditional, Kitchen - Eat-In, Kitchen - Table Space, Primary Bath(s)
Hot Water Electric
Heating Central, Heat Pump(s)
Cooling Central A/C
Flooring Carpet, Vinyl
Equipment Exhaust Fan, Oven - Single, Oven/Range - Electric, Stove, Washer/Dryer Hookups Only, Water Heater
Fireplace N
Appliance Exhaust Fan, Oven - Single, Oven/Range - Electric, Stove, Washer/Dryer Hookups Only, Water Heater
Heat Source Electric
Exterior
Garage Spaces 8.0
Utilities Available Cable TV, Phone
Waterfront N
Water Access N
Street Surface Paved
Accessibility None
Total Parking Spaces 8
Garage N
Building
Lot Description Cleared, Front Yard, Rear Yard
Story 1
Foundation Crawl Space
Sewer Gravity Sept Fld
Water Well
Architectural Style Ranch/Rambler
Level or Stories 1
Additional Building Above Grade, Below Grade
Structure Type Paneled Walls
New Construction N
Schools
School District Cape Henlopen
Others
Senior Community No
Tax ID 235-14.00-40.00
Ownership Fee Simple
SqFt Source Estimated
Acceptable Financing Cash, Conventional
Horse Property N
Listing Terms Cash, Conventional
Financing Cash,Conventional
Special Listing Condition Standard
Read Less Info
Want to know what your home might be worth? Contact us for a FREE valuation!

Our team is ready to help you sell your home for the highest possible price ASAP

Bought with Georgiana Penny • Patterson-Schwartz-Rehoboth

43777 Central Station Dr, Suite 390, Ashburn, VA, 20147, United States
GET MORE INFORMATION






