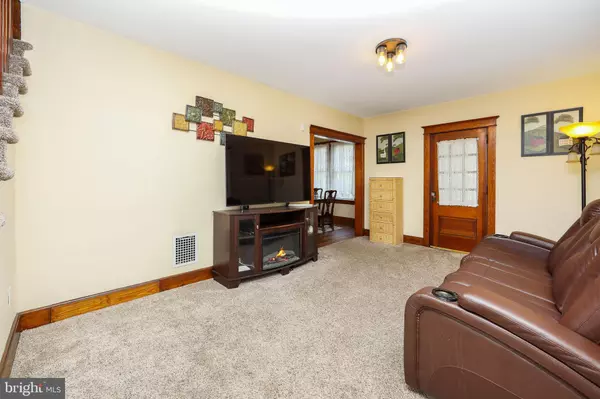$238,000
$234,900
1.3%For more information regarding the value of a property, please contact us for a free consultation.
3 Beds
1 Bath
1,116 SqFt
SOLD DATE : 10/26/2021
Key Details
Sold Price $238,000
Property Type Single Family Home
Sub Type Detached
Listing Status Sold
Purchase Type For Sale
Square Footage 1,116 sqft
Price per Sqft $213
Subdivision None Available
MLS Listing ID NJBL2007442
Sold Date 10/26/21
Style Colonial
Bedrooms 3
Full Baths 1
HOA Y/N N
Abv Grd Liv Area 1,116
Originating Board BRIGHT
Year Built 1920
Annual Tax Amount $4,497
Tax Year 2020
Lot Size 5,880 Sqft
Acres 0.13
Lot Dimensions 56.00 x 105.00
Property Description
Old world charm meets modern conveniences in this three bedroom home. This vintage colonial sits on the corner of the quaint town of Delanco, moments away from the Delanco waterfront. Coming into the house off of the living room is an enclosed Florida room. Perfect for morning coffee or just relaxing with a book. Dining room features a breakfast bar looking into the kitchen so you have open access to your guest. Through the kitchen is a door that leads to the basement. The basement offers a blank slate to make it into a family room or the man cave you have been dreaming of. Upstairs features three bedrooms and the updated bathroom. The master includes a nice size walk in closet. The walk up attic has plenty of room for storage or turn it into another room. The backyard features an above ground pool that has been converted to salt water. You can come in and just unpack your bags or imagine the unlimited possibilities this house has to offer.
Location
State NJ
County Burlington
Area Delanco Twp (20309)
Zoning R-4
Rooms
Other Rooms Living Room, Dining Room, Primary Bedroom, Bedroom 2, Kitchen, Bedroom 1, Other
Basement Unfinished
Interior
Hot Water Electric
Heating Forced Air
Cooling Central A/C
Heat Source Natural Gas
Exterior
Pool Saltwater, Above Ground
Water Access N
Accessibility 2+ Access Exits
Garage N
Building
Story 2
Foundation Block
Sewer Public Sewer
Water Public
Architectural Style Colonial
Level or Stories 2
Additional Building Above Grade, Below Grade
New Construction N
Schools
School District Riverside Township Public Schools
Others
Senior Community No
Tax ID 09-01603-00018
Ownership Fee Simple
SqFt Source Assessor
Acceptable Financing FHA, Conventional, Cash
Listing Terms FHA, Conventional, Cash
Financing FHA,Conventional,Cash
Special Listing Condition Standard
Read Less Info
Want to know what your home might be worth? Contact us for a FREE valuation!

Our team is ready to help you sell your home for the highest possible price ASAP

Bought with Alyssa Frysinger • RealtyMark Properties

43777 Central Station Dr, Suite 390, Ashburn, VA, 20147, United States
GET MORE INFORMATION






