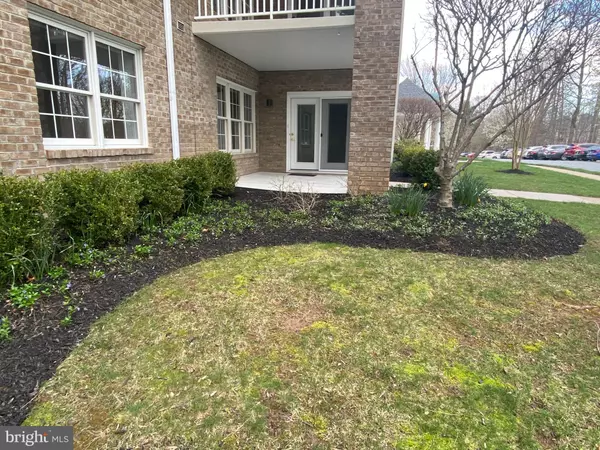$429,000
$429,000
For more information regarding the value of a property, please contact us for a free consultation.
2 Beds
2 Baths
1,667 SqFt
SOLD DATE : 04/22/2022
Key Details
Sold Price $429,000
Property Type Condo
Sub Type Condo/Co-op
Listing Status Sold
Purchase Type For Sale
Square Footage 1,667 sqft
Price per Sqft $257
Subdivision Mays Chapel North
MLS Listing ID MDBC2032806
Sold Date 04/22/22
Style Traditional
Bedrooms 2
Full Baths 2
Condo Fees $385/mo
HOA Fees $9/ann
HOA Y/N Y
Abv Grd Liv Area 1,667
Originating Board BRIGHT
Year Built 1996
Annual Tax Amount $4,747
Tax Year 2022
Property Description
Absolutely Stunning Unit in Desirable Belmont Forest! Welcome Home! Ease of Access with entry to your Kitchen from the covered patio without even having to enter the main building. Perfect for Pets! The Kitchen features tons of Natual Light, Eat in Dining and Extra Pantry Space. The Kitchen also opens to the Dining Room for Easy Entertaining. The Dining Room boast Chair Rail, Crown Molding and Recessed Lighting off to the side. A perfect place to feature a Buffet or Bar Area. The Living Room Also filled with Natural Light but offers Custom Shades for Privacy when you just want to snuggle up to a good movie in front of the fireplace. A Private Den / Office off the main Living Room with Double Doors for Privacy when needed. Down the Hall you will find an Ample Laundry Room and 2 Huge Linen Closets. The Primary Suite offers a Walk In Closet, and En- Suite. The Second Bedroom has its own Generously sized Bathroom off the hall. Additional In unit storage in the Mechanicals Room off the Foyer. Large Sit in Windows perfect for sitting with a good book or showcasing your favorite House plants. One-Car Garage space, Separate Storage Area underground, and additional unassigned parking. Not that you should ever need to leave this amazing Space but if the Outdoors is what you are searching for, everything you need is minutes away.... Serene Landscapes, Walking/Running path, Close Proximity to Restaurants and Shopping. Easy Commute with Close Proximity to I-83 /I -695. *NEW HVAC & Smart Thermostat/New Carpet in Bedrooms.(2022)
Location
State MD
County Baltimore
Zoning R
Rooms
Main Level Bedrooms 2
Interior
Interior Features Breakfast Area, Carpet, Ceiling Fan(s), Chair Railings, Crown Moldings, Dining Area, Elevator, Kitchen - Eat-In, Kitchen - Gourmet, Primary Bath(s), Tub Shower, Stall Shower, Walk-in Closet(s)
Hot Water Natural Gas
Heating Forced Air
Cooling Central A/C
Fireplaces Number 1
Equipment Built-In Microwave, Dishwasher, Disposal, Dryer, Refrigerator, Washer, Stove, Water Heater
Fireplace Y
Appliance Built-In Microwave, Dishwasher, Disposal, Dryer, Refrigerator, Washer, Stove, Water Heater
Heat Source Natural Gas
Exterior
Garage Covered Parking, Additional Storage Area, Garage Door Opener
Garage Spaces 2.0
Amenities Available Reserved/Assigned Parking, Extra Storage, Elevator, Jog/Walk Path
Waterfront N
Water Access N
Accessibility Elevator, Grab Bars Mod, Level Entry - Main
Total Parking Spaces 2
Garage N
Building
Story 1
Unit Features Garden 1 - 4 Floors
Sewer Public Sewer
Water Public
Architectural Style Traditional
Level or Stories 1
Additional Building Above Grade, Below Grade
New Construction N
Schools
School District Baltimore County Public Schools
Others
Pets Allowed Y
HOA Fee Include Lawn Maintenance,Management,Snow Removal,Trash,Sewer,Water
Senior Community No
Tax ID 04082200025188
Ownership Fee Simple
Special Listing Condition Standard
Pets Description Case by Case Basis
Read Less Info
Want to know what your home might be worth? Contact us for a FREE valuation!

Our team is ready to help you sell your home for the highest possible price ASAP

Bought with Jeffrey L Phillips • Cummings & Co. Realtors

43777 Central Station Dr, Suite 390, Ashburn, VA, 20147, United States
GET MORE INFORMATION






