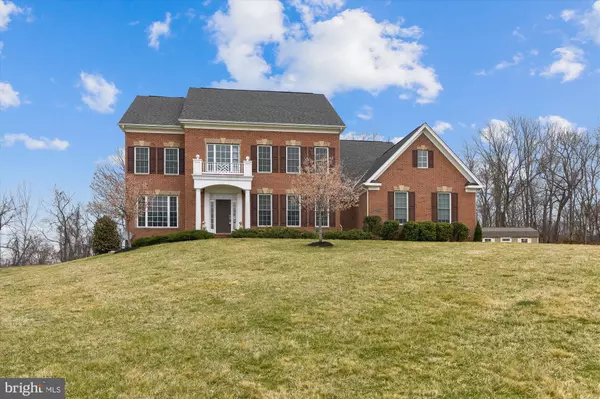$1,355,000
$1,350,000
0.4%For more information regarding the value of a property, please contact us for a free consultation.
4 Beds
5 Baths
5,876 SqFt
SOLD DATE : 05/11/2022
Key Details
Sold Price $1,355,000
Property Type Single Family Home
Sub Type Detached
Listing Status Sold
Purchase Type For Sale
Square Footage 5,876 sqft
Price per Sqft $230
Subdivision Waterford Creek
MLS Listing ID VALO2023062
Sold Date 05/11/22
Style Colonial
Bedrooms 4
Full Baths 4
Half Baths 1
HOA Fees $75/qua
HOA Y/N Y
Abv Grd Liv Area 4,554
Originating Board BRIGHT
Year Built 2013
Annual Tax Amount $9,798
Tax Year 2021
Lot Size 3.050 Acres
Acres 3.05
Property Description
Exceptional CarrHomes built Oakton model situated on 3.05 scenic acres in the quaint Waterford Creek subdivision. This beautiful home offers 4/5bds and 4.5baths on 3 finished levels. If you enjoy entertaining, this is the home for you! Elegant and open floor plan with optional morning room which abuts to the gourmet kitchen and family room which features an attractive coffered ceiling. Holloway Company custom built Travertine patio with fireplace with chimney located just off of the morning room/kitchen/family room. Hardwood floors throughout the main level, staircase and upper level landing. Owner's suite offers a large bedroom, separate sitting room, his/her walk-in closets and luxuries owner's bath. Recently finished walk-out, lower level offers a rec room (pool table and pool table light do not convey), built-in custom bar, wine room which holds 332 bottles, 5th bedroom/den and 4th full bath. Excellent commuter location with easy access to Rt 9, Rt 7 and the Dulles Greenway. Commuter lots located nearby. Easy access to entertainment including historic downtown Leesburg and well-known Loudoun wineries and breweries. If you love to hike or bike, the W&OD trail is located just off Rt. 9/Rt 7 bypass. This is a one-of-a-kind property. Showings begin Friday afternoon at 4PM. Please contact your buyer's agent to schedule all showings. Offers will be presented Monday morning. Plat and floor plan available under documents.
Location
State VA
County Loudoun
Zoning AR1
Rooms
Basement Full, Fully Finished, Outside Entrance, Interior Access, Sump Pump, Walkout Stairs
Interior
Interior Features Attic, Bar, Breakfast Area, Built-Ins, Butlers Pantry, Crown Moldings, Family Room Off Kitchen, Floor Plan - Open, Formal/Separate Dining Room, Kitchen - Eat-In, Kitchen - Gourmet, Kitchen - Island, Kitchen - Table Space, Pantry, Primary Bath(s), Recessed Lighting, Stall Shower, Upgraded Countertops, Walk-in Closet(s), Wet/Dry Bar, Window Treatments, Wine Storage, Wood Floors, Chair Railings, Double/Dual Staircase
Hot Water Propane, 60+ Gallon Tank
Heating Central, Forced Air, Humidifier, Programmable Thermostat, Zoned
Cooling Central A/C
Flooring Hardwood, Ceramic Tile, Carpet
Fireplaces Number 1
Fireplaces Type Gas/Propane, Mantel(s)
Equipment Built-In Microwave, Cooktop, Cooktop - Down Draft, Dishwasher, Disposal, Dryer, Exhaust Fan, Humidifier, Icemaker, Oven - Double, Oven - Wall, Refrigerator, Stainless Steel Appliances, Washer, Water Conditioner - Owned, Water Dispenser, Water Heater
Fireplace Y
Window Features Double Pane,Atrium,Transom
Appliance Built-In Microwave, Cooktop, Cooktop - Down Draft, Dishwasher, Disposal, Dryer, Exhaust Fan, Humidifier, Icemaker, Oven - Double, Oven - Wall, Refrigerator, Stainless Steel Appliances, Washer, Water Conditioner - Owned, Water Dispenser, Water Heater
Heat Source Propane - Leased
Laundry Upper Floor, Washer In Unit, Dryer In Unit
Exterior
Exterior Feature Patio(s)
Garage Garage - Side Entry, Garage Door Opener
Garage Spaces 11.0
Fence Invisible
Utilities Available Under Ground
Waterfront N
Water Access N
View Garden/Lawn, Pasture, Scenic Vista, Trees/Woods, Mountain
Accessibility None
Porch Patio(s)
Attached Garage 3
Total Parking Spaces 11
Garage Y
Building
Lot Description Backs to Trees, Front Yard, Landscaping, Rear Yard, SideYard(s), Rural
Story 3
Foundation Concrete Perimeter
Sewer Septic = # of BR
Water Well
Architectural Style Colonial
Level or Stories 3
Additional Building Above Grade, Below Grade
Structure Type 2 Story Ceilings,9'+ Ceilings,Tray Ceilings,Other
New Construction N
Schools
Elementary Schools Waterford
Middle Schools Harmony
High Schools Woodgrove
School District Loudoun County Public Schools
Others
HOA Fee Include Common Area Maintenance,Trash
Senior Community No
Tax ID 379492766000
Ownership Fee Simple
SqFt Source Assessor
Security Features Security System,Smoke Detector
Special Listing Condition Standard
Read Less Info
Want to know what your home might be worth? Contact us for a FREE valuation!

Our team is ready to help you sell your home for the highest possible price ASAP

Bought with Lisa Cameron • Redfin Corporation

43777 Central Station Dr, Suite 390, Ashburn, VA, 20147, United States
GET MORE INFORMATION






