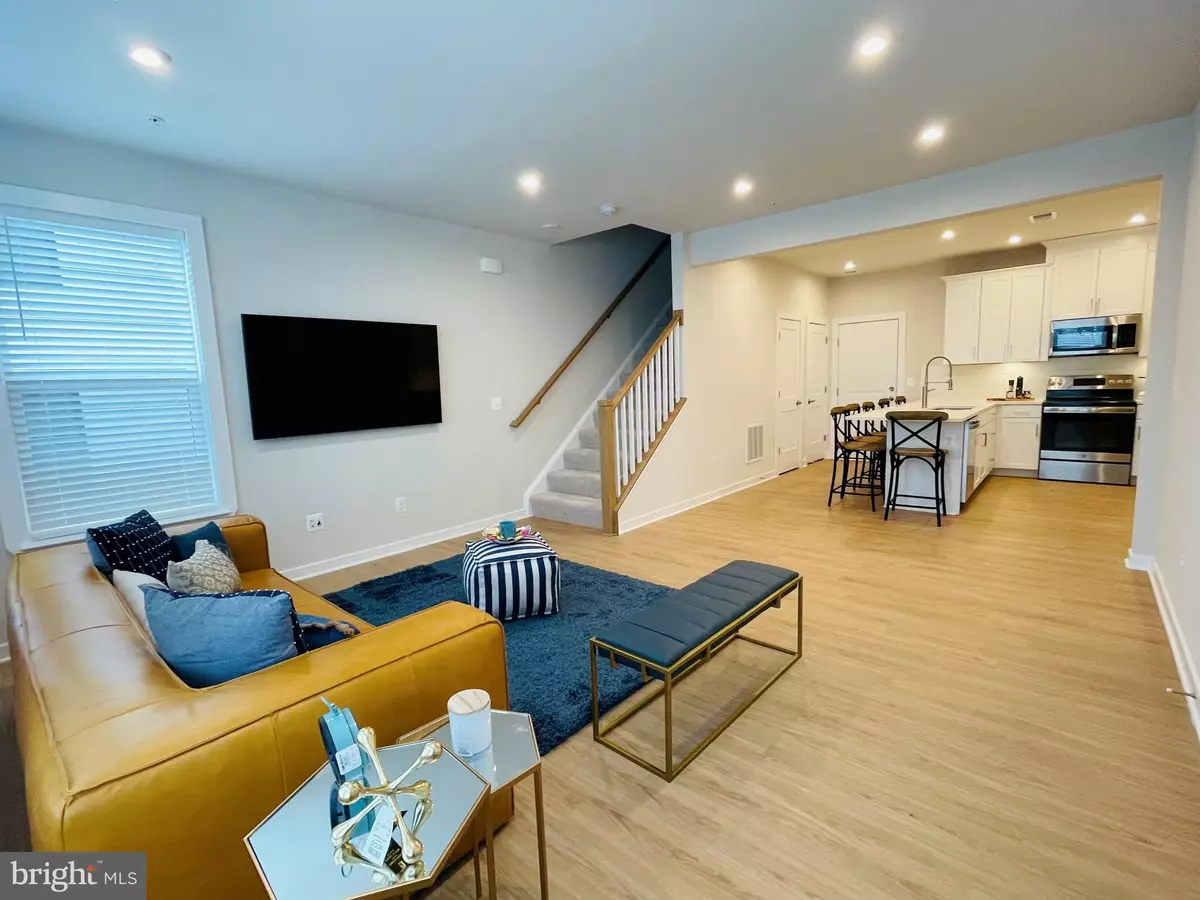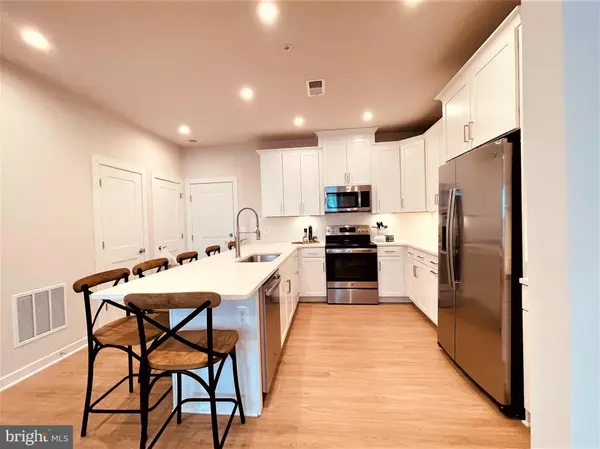$679,900
$679,900
For more information regarding the value of a property, please contact us for a free consultation.
3 Beds
3 Baths
1,572 SqFt
SOLD DATE : 04/25/2022
Key Details
Sold Price $679,900
Property Type Condo
Sub Type Condo/Co-op
Listing Status Sold
Purchase Type For Sale
Square Footage 1,572 sqft
Price per Sqft $432
Subdivision Park At Fair Oaks
MLS Listing ID VAFX2057620
Sold Date 04/25/22
Style Contemporary
Bedrooms 3
Full Baths 2
Half Baths 1
Condo Fees $225/mo
HOA Fees $50/mo
HOA Y/N Y
Abv Grd Liv Area 1,572
Originating Board BRIGHT
Year Built 2021
Annual Tax Amount $6,983
Tax Year 2021
Lot Dimensions 0.00 x 0.00
Property Description
Location x 3—NEW HOME MOVE IN READY TODAY-appointed by award winning MP designs. 3 bedroom/3 baths-Modern NEW CONSTRUCTION (builder's warranty applies!). A premium “in town” home with over 2000 sq ft. Walkable to everything! --1 block from parks, Whole Foods, and restaurants. PREMIUM END UNIT in a small cul-de-sac. This is the ideal location for those who want the urban town feel w/easy commute to major roadways and metropolitan hubs. The rear of the home offers lovely views that one can enjoy from the porch or upper level balcony off the primary suite. Designed with living well in mind, desirable features include - a spacious Kitchen with SS appliances and granite counters. You have a finished garage . The open floor plan with thoughtful design is one that you want to walk through to get a true feel for the livability of this beautiful home. Pictures say it all—Comp with lesser upgrades are selling for $30,000 over this price-Make an appointment for this must see home Offered to Cash or Conventional buyers $679,900 Consider a short term rental $4500 per month -preferred settlement company with Home Warranty-Closing Day Settlements. Come fall in love.
Location
State VA
County Fairfax
Zoning 320
Interior
Interior Features Dining Area, Family Room Off Kitchen, Floor Plan - Open, Kitchen - Eat-In, Kitchen - Gourmet, Kitchen - Island, Kitchen - Table Space, Recessed Lighting, Upgraded Countertops, Walk-in Closet(s), Wood Floors
Hot Water Electric
Heating Central
Cooling Central A/C
Equipment Cooktop, Dishwasher, Disposal, Dryer, Microwave, Oven - Double, Refrigerator, Washer
Appliance Cooktop, Dishwasher, Disposal, Dryer, Microwave, Oven - Double, Refrigerator, Washer
Heat Source Electric
Exterior
Parking Features Garage - Rear Entry
Garage Spaces 1.0
Amenities Available Bike Trail, Common Grounds, Jog/Walk Path, Tot Lots/Playground
Water Access N
Accessibility None
Attached Garage 1
Total Parking Spaces 1
Garage Y
Building
Story 2
Foundation Slab
Sewer Public Sewer
Water Public
Architectural Style Contemporary
Level or Stories 2
Additional Building Above Grade, Below Grade
New Construction Y
Schools
School District Fairfax County Public Schools
Others
Pets Allowed Y
HOA Fee Include Ext Bldg Maint,Lawn Maintenance,Road Maintenance,Sewer,Snow Removal,Trash,Water
Senior Community No
Tax ID 0463 29 0052
Ownership Condominium
Acceptable Financing Cash, Conventional
Listing Terms Cash, Conventional
Financing Cash,Conventional
Special Listing Condition Standard
Pets Allowed No Pet Restrictions
Read Less Info
Want to know what your home might be worth? Contact us for a FREE valuation!

Our team is ready to help you sell your home for the highest possible price ASAP

Bought with Cecilia P Revilla • SKY PROPERTIES, LLC
43777 Central Station Dr, Suite 390, Ashburn, VA, 20147, United States
GET MORE INFORMATION






