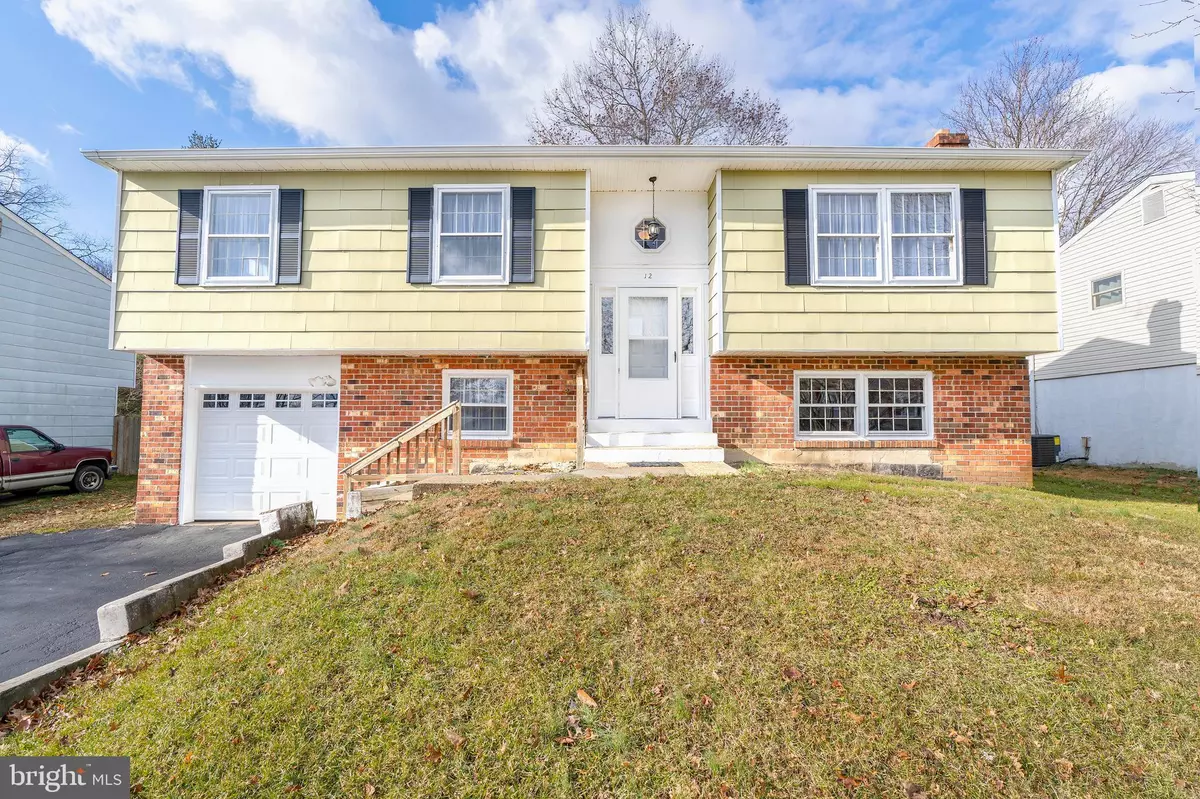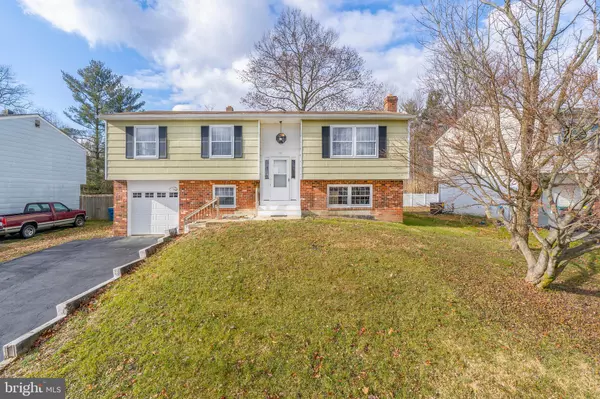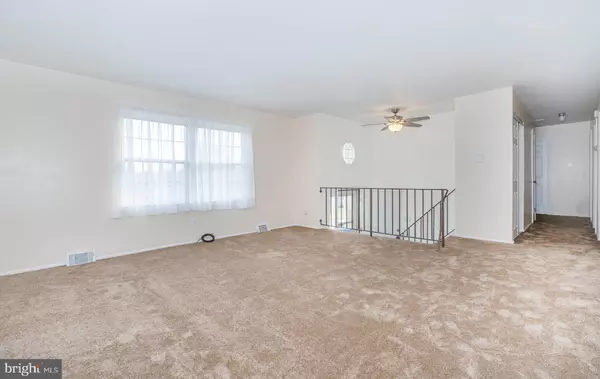$270,000
$289,900
6.9%For more information regarding the value of a property, please contact us for a free consultation.
3 Beds
3 Baths
2,860 SqFt
SOLD DATE : 03/16/2021
Key Details
Sold Price $270,000
Property Type Single Family Home
Sub Type Detached
Listing Status Sold
Purchase Type For Sale
Square Footage 2,860 sqft
Price per Sqft $94
Subdivision Heather Woods
MLS Listing ID DENC520244
Sold Date 03/16/21
Style Ranch/Rambler
Bedrooms 3
Full Baths 1
Half Baths 2
HOA Y/N N
Abv Grd Liv Area 2,050
Originating Board BRIGHT
Year Built 1978
Annual Tax Amount $2,565
Tax Year 2020
Lot Size 6,970 Sqft
Acres 0.16
Lot Dimensions 65.00 x 111.20
Property Description
Lovely 3-Bedroom Split-Level Home in Heather Woods with many updates throughout. Located within the 5-Mile Radius of the highly acclaimed NEWARK CHARTER SCHOOL. Arrive and enter into the foyer where you can head up a small flight of stairs to the main level of the home. Here you will find a spacious living room with tons of natural sunlight, FRESH PAINT & BRAND-NEW CARPETS throughout. Open to the living room is the dining room, which features NEW WATERPROOF VINYL-PLANK FLOORS and sliders leading to the elevated back deck. The deck steps down to the FULLY FENCED YARD. Back inside and adjacent to the dining room is the kitchen which features BRAND-NEW STAINLESS-STEEL APPLIANCES & NEW vinyl-plank flooring. Down the hall you will find 3 bedrooms, 1.5 REMODELED BATHROOMS, a coat closet, and a linen closet. The master bedroom boasts a private half bath with jack-and-jill access to the full hall bathroom. Both bathrooms feature a modern white aesthetic with brand new fixtures and waterproof vinyl plank floors. All bedrooms are spacious and feature BRAND NEW CARPET. Head downstairs where you will find a spacious family room that still flaunts some of its original character. An original wood stove, surrounded by a classic red brick accent wall, can be found here. Sliders from the family room provide level walk-out access to the back patio. Also on this level you will find a completely RENOVATED POWDER ROOM, a spacious laundry room, and access to the OVERSIZED GARAGE. The laundry room includes a laundry tub and its own separate entrance. Other notable features include: BRAND NEW INTERIOR DOORS, ALL NEW FLOORING THROUGHOUT, NEWER ROOF, BRAND NEW GARAGE DOOR, ALL NEW OUTLETS, ALL NEW LOCKS, NEW EXTERIOR BACK DOOR & FRESH PAINT THROUGHOUT. Don't wait, call to schedule your tour before it's too late!
Location
State DE
County New Castle
Area Newark/Glasgow (30905)
Zoning NC6.5
Rooms
Other Rooms Living Room, Dining Room, Primary Bedroom, Bedroom 2, Bedroom 3, Kitchen, Family Room, Laundry
Basement Full, Fully Finished, Walkout Level, Garage Access, Outside Entrance
Main Level Bedrooms 3
Interior
Interior Features Ceiling Fan(s), Dining Area, Kitchen - Eat-In, Primary Bath(s)
Hot Water Electric
Heating Forced Air
Cooling Central A/C
Equipment Stainless Steel Appliances
Fireplace N
Appliance Stainless Steel Appliances
Heat Source Oil
Laundry Basement
Exterior
Exterior Feature Deck(s), Patio(s)
Parking Features Built In, Garage - Front Entry, Oversized, Inside Access
Garage Spaces 5.0
Fence Fully
Water Access N
Accessibility None
Porch Deck(s), Patio(s)
Attached Garage 2
Total Parking Spaces 5
Garage Y
Building
Story 2
Sewer Public Sewer
Water Public
Architectural Style Ranch/Rambler
Level or Stories 2
Additional Building Above Grade, Below Grade
New Construction N
Schools
School District Christina
Others
Senior Community No
Tax ID 11-019.20-003
Ownership Fee Simple
SqFt Source Assessor
Special Listing Condition Standard
Read Less Info
Want to know what your home might be worth? Contact us for a FREE valuation!

Our team is ready to help you sell your home for the highest possible price ASAP

Bought with Keanna L Faison • Keller Williams Realty Central-Delaware

43777 Central Station Dr, Suite 390, Ashburn, VA, 20147, United States
GET MORE INFORMATION






