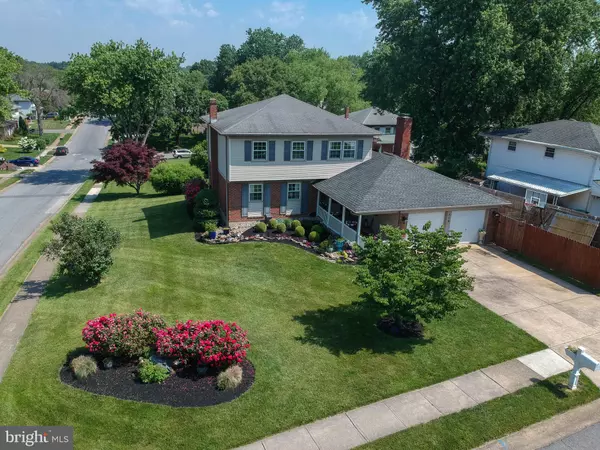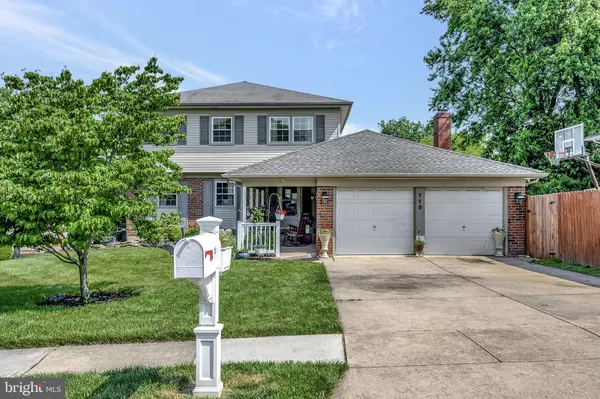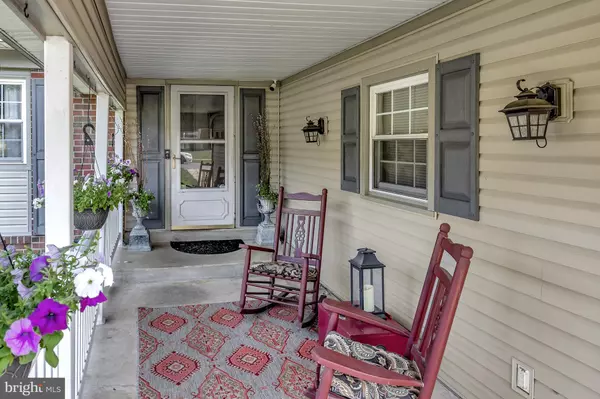$400,000
$399,999
For more information regarding the value of a property, please contact us for a free consultation.
4 Beds
3 Baths
2,075 SqFt
SOLD DATE : 07/26/2022
Key Details
Sold Price $400,000
Property Type Single Family Home
Sub Type Detached
Listing Status Sold
Purchase Type For Sale
Square Footage 2,075 sqft
Price per Sqft $192
Subdivision Deacons Walk
MLS Listing ID DENC2024904
Sold Date 07/26/22
Style Colonial
Bedrooms 4
Full Baths 2
Half Baths 1
HOA Y/N N
Abv Grd Liv Area 2,075
Originating Board BRIGHT
Year Built 1971
Annual Tax Amount $2,754
Tax Year 2021
Lot Size 0.280 Acres
Acres 0.28
Lot Dimensions 90 X 115
Property Description
Beautiful 4BR, 2.1B Blair model w/two car garage is situated on a professionally landscaped corner lot. This home features a large and flowing floor plan complete with premium laminate flooring and professionally painted interior. This home boasts a large eat-in kitchen w/oak cabinetry, new stainless appliances and a garden window. Steps away is a dramatic family room w/vaulted ceilings, stone wood burning fireplace, and skylight. You'll enjoy those summer nights lounging in the sun room or fabulous deck over looking the private rear yard.Completing the main level is the laundry andupdated powder room.The second story includes a good size master with an updated full bath, three additional generously sized bedrooms and a hall bath which was also recently updated. Other noteworthy updates include energy efficient Lenox heater and central air conditioner, Bradford White gas hot water heater and new garage roof. This house is priced to sell and is an absolute standout in this price range!
We are in a multiple offer situation. All offers to be be in by 5pm 6/8/2022. Sellers to review offers on 6/9/2022. Please make sure all disclosures are signed, include pre approvals and or proof of funds.
Location
State DE
County New Castle
Area Newark/Glasgow (30905)
Zoning NC6.5
Rooms
Other Rooms Living Room, Dining Room, Bedroom 2, Bedroom 3, Bedroom 4, Kitchen, Family Room, Bedroom 1, Sun/Florida Room, Laundry
Basement Partial
Interior
Hot Water Natural Gas
Heating Forced Air
Cooling Central A/C
Flooring Hardwood, Laminated
Heat Source Natural Gas
Exterior
Parking Features Garage Door Opener, Inside Access
Garage Spaces 2.0
Water Access N
Roof Type Fiberglass
Accessibility None
Attached Garage 2
Total Parking Spaces 2
Garage Y
Building
Lot Description Corner
Story 2
Foundation Block
Sewer Public Sewer
Water Public
Architectural Style Colonial
Level or Stories 2
Additional Building Above Grade, Below Grade
New Construction N
Schools
Elementary Schools Maclary
Middle Schools Shue-Medill
High Schools Newark
School District Christina
Others
Senior Community No
Tax ID 08-042.30-006
Ownership Fee Simple
SqFt Source Estimated
Special Listing Condition Standard
Read Less Info
Want to know what your home might be worth? Contact us for a FREE valuation!

Our team is ready to help you sell your home for the highest possible price ASAP

Bought with Katina Geralis • EXP Realty, LLC

43777 Central Station Dr, Suite 390, Ashburn, VA, 20147, United States
GET MORE INFORMATION






