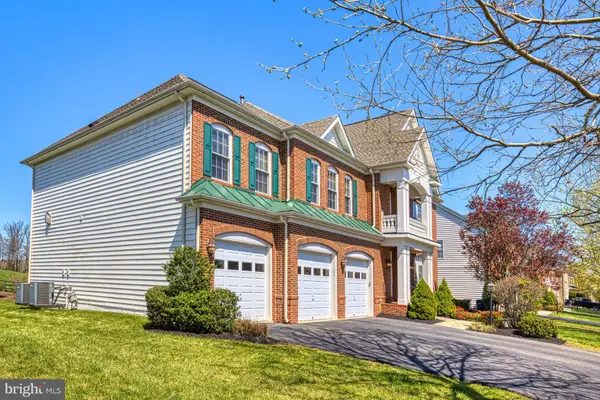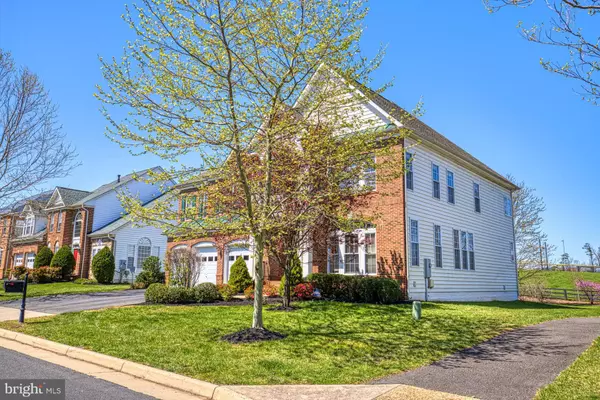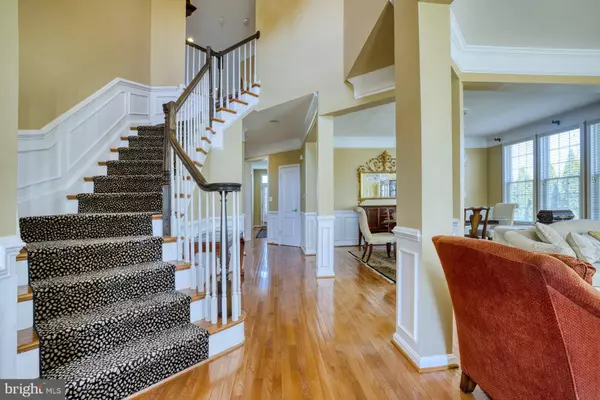$1,060,000
$1,075,000
1.4%For more information regarding the value of a property, please contact us for a free consultation.
5 Beds
5 Baths
5,195 SqFt
SOLD DATE : 06/17/2022
Key Details
Sold Price $1,060,000
Property Type Single Family Home
Sub Type Detached
Listing Status Sold
Purchase Type For Sale
Square Footage 5,195 sqft
Price per Sqft $204
Subdivision Stone Ridge
MLS Listing ID VALO2023362
Sold Date 06/17/22
Style Colonial
Bedrooms 5
Full Baths 4
Half Baths 1
HOA Fees $102/mo
HOA Y/N Y
Abv Grd Liv Area 4,024
Originating Board BRIGHT
Year Built 2007
Annual Tax Amount $7,947
Tax Year 2022
Lot Size 9,148 Sqft
Acres 0.21
Property Description
Spring is here, so why not welcome the fresh new season with your fresh new house? This bright and airy home in Stone Ridge is ready for YOU and it has allllll the features that will make you swipe right and set a date to view this weekend. There is such homeowner pride and care in this house, you’ll feel it the moment you walk in! Custom wainscoting, crown molding and gleaming hardwood floors welcome you into foyer and lead you into the open formal living and dining room. The kitchen boasts granite countertops and spacious island with a gas cooktop. It features newer stainless steel appliances, charming wood cabinetry, and built-in under cabinet stereo. The kitchen is combined with a morning breakfast area and flows right into the grand two story great room with a floor to ceiling stone fireplace. Glass French doors lead you to a spacious office on the main level. A second staircase takes you to the upper level where you will find a glamorous primary suite with tray ceiling and crown molding, sitting area, and en suite bathroom with dual vanity, spacious shower and separate soaking tub. Ready for you to soak the day away in bubbles! Three additional large bathrooms and two more full bathrooms finish off the upper level. Get ready for the biggest basement of your dreams. In addition to being walk-out, it also boasts a fifth bedroom and fourth full bathroom - perfect for out of town guests! If you're missing hanging out for Girls night, Poker night, Game night, you can have all 3 going on at the same time right here. And for those aspiring to be active….forget those excuses for not working out, there is SO MUCH SPACE for workout equipment AND storage AND cars in the three car garage with bump-out. With SO MANY OPTIONS you’ll be so fit for Summer in no time! The backyard is flat and features a deck and patio to entertain and host dinner parties in the fresh Spring air. The backyard opens up to a field/common area - providing even more space to spread out! If you're thinking this house is already amazing, wait until you check the location! With easy access to Braddock Road, Route 50, you're close to shopping, dining, schools, recreation, and Dulles Airport! So hurry up and get over here to meet your new house!
Location
State VA
County Loudoun
Zoning PDH4
Rooms
Basement Daylight, Full, Fully Finished, Rear Entrance, Space For Rooms, Walkout Stairs
Interior
Interior Features Breakfast Area, Chair Railings, Combination Dining/Living, Crown Moldings, Double/Dual Staircase, Family Room Off Kitchen, Floor Plan - Traditional, Kitchen - Gourmet, Primary Bath(s), Upgraded Countertops, Window Treatments
Hot Water 60+ Gallon Tank, Natural Gas
Heating Forced Air
Cooling Central A/C
Fireplaces Number 1
Fireplaces Type Fireplace - Glass Doors, Mantel(s)
Equipment Built-In Microwave, Dryer, Washer, Cooktop, Dishwasher, Refrigerator, Icemaker, Oven - Wall
Fireplace Y
Appliance Built-In Microwave, Dryer, Washer, Cooktop, Dishwasher, Refrigerator, Icemaker, Oven - Wall
Heat Source Natural Gas
Exterior
Garage Garage Door Opener
Garage Spaces 3.0
Amenities Available Bike Trail, Exercise Room, Jog/Walk Path, Pool - Outdoor, Pool Mem Avail, Tennis Courts, Tot Lots/Playground
Waterfront N
Water Access N
Accessibility None
Attached Garage 3
Total Parking Spaces 3
Garage Y
Building
Story 3
Foundation Other
Sewer Public Septic, Public Sewer
Water Public
Architectural Style Colonial
Level or Stories 3
Additional Building Above Grade, Below Grade
New Construction N
Schools
School District Loudoun County Public Schools
Others
HOA Fee Include Pool(s),Snow Removal,Trash
Senior Community No
Tax ID 205359447000
Ownership Fee Simple
SqFt Source Assessor
Special Listing Condition Standard
Read Less Info
Want to know what your home might be worth? Contact us for a FREE valuation!

Our team is ready to help you sell your home for the highest possible price ASAP

Bought with Jennifer L Solomon • Pearson Smith Realty, LLC

43777 Central Station Dr, Suite 390, Ashburn, VA, 20147, United States
GET MORE INFORMATION






