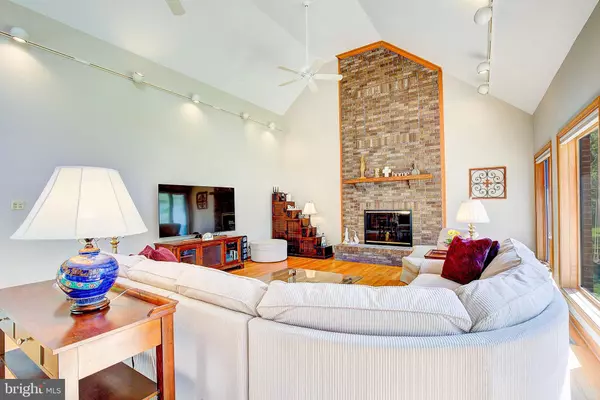$765,000
$749,900
2.0%For more information regarding the value of a property, please contact us for a free consultation.
4 Beds
5 Baths
4,156 SqFt
SOLD DATE : 06/01/2022
Key Details
Sold Price $765,000
Property Type Single Family Home
Sub Type Detached
Listing Status Sold
Purchase Type For Sale
Square Footage 4,156 sqft
Price per Sqft $184
Subdivision None Available
MLS Listing ID MDCA2006002
Sold Date 06/01/22
Style Colonial,Contemporary
Bedrooms 4
Full Baths 4
Half Baths 1
HOA Y/N N
Abv Grd Liv Area 2,550
Originating Board BRIGHT
Year Built 1992
Annual Tax Amount $5,586
Tax Year 2021
Lot Size 3.000 Acres
Acres 3.0
Property Description
This is a stunning custom built contemporary/colonial home located in desirable Huntingtown Maryland, nicely situated on 3 acres of useable land. This home offers to you class and style that you typically do not see in many homes. The main level primary bedroom is one of the many features in which creates desirability and longevity for owning a home. Designed with family in mind the upper level offers a nice loft area with built-in book shelves, the perfect location for reading or make it a nice place for the kids to complete homework. The upper level offers 3 good sized bedrooms, one with an on suite bathroom and the other 2 share a jack-n-jill bathroom. Storage galore on this upper level with large closets. The main level offers an open and airy great room with vaulted ceilings and over-sized casement windows allowing for the natural light to simply flow. The grand and attention grabbing stone fireplace is certainly the center point of the room. Very open and warm, this great room also offers a nice wet bar for entertaining your guests or for your enjoyment. Traditional and contemporary the main level does offer a dining room with a lovely floor to ceiling window with peaceful views of the front garden. This room is large and could very easily be turned into a home office, home schooling room or even a craft room. The kitchen has been nicely updated with white cabinets and quartz counters which are unique and simply beautiful. With plenty of space for your kitchen table this truly functional kitchen is just warm and welcoming. Enjoy your meals just off the kitchen outside on the striking brick balcony overlooking the yard and the koi pond. On the finished lower level this home offers almost 1600 finished living space in the basement alone with a HUGE recreation room, workshop, full bathroom and 2 additional rooms which could be used as bedrooms. This vast basement is great space for movie nights, make it a man cave, she cave or kids corner. Walk-out the basement to the 3 lovely acres of land. The - barn offers tons of storage with the loft, water and a 1/2 bathroom, and electricity. The Barn is on its own meter. The 2 garage bays in the barn with doors offers so many options for a new owner. Make this your car collectors place which could easily fit 4 cars, shop or you could possibly have horses the possibilities are endless. This house is just located in a great piece of land and is waiting for you! No HOA.
Location
State MD
County Calvert
Zoning A
Rooms
Basement Daylight, Full, Fully Finished, Heated, Improved, Outside Entrance, Interior Access, Side Entrance, Sump Pump, Walkout Level
Main Level Bedrooms 1
Interior
Interior Features Attic, Built-Ins, Carpet, Ceiling Fan(s), Central Vacuum, Crown Moldings, Curved Staircase, Dining Area, Entry Level Bedroom, Floor Plan - Open, Kitchen - Eat-In, Kitchen - Island, Kitchen - Table Space, Recessed Lighting, Skylight(s), Soaking Tub, Walk-in Closet(s), Wet/Dry Bar, Wood Floors
Hot Water Electric
Heating Heat Pump(s)
Cooling Central A/C, Ceiling Fan(s)
Fireplaces Number 1
Fireplaces Type Stone
Equipment Water Heater, Washer, Refrigerator
Fireplace Y
Appliance Water Heater, Washer, Refrigerator
Heat Source Electric, Propane - Leased, Solar
Laundry Main Floor
Exterior
Garage Garage - Side Entry, Garage Door Opener
Garage Spaces 2.0
Waterfront N
Water Access N
Roof Type Architectural Shingle
Accessibility None
Parking Type Attached Garage
Attached Garage 2
Total Parking Spaces 2
Garage Y
Building
Story 3
Foundation Concrete Perimeter
Sewer Septic Exists
Water Well
Architectural Style Colonial, Contemporary
Level or Stories 3
Additional Building Above Grade, Below Grade
New Construction N
Schools
Elementary Schools Huntingtown
Middle Schools Northern
High Schools Huntingtown
School District Calvert County Public Schools
Others
Senior Community No
Tax ID 0502097818
Ownership Fee Simple
SqFt Source Assessor
Acceptable Financing Cash, Conventional, FHA, USDA, VA
Listing Terms Cash, Conventional, FHA, USDA, VA
Financing Cash,Conventional,FHA,USDA,VA
Special Listing Condition Standard
Read Less Info
Want to know what your home might be worth? Contact us for a FREE valuation!

Our team is ready to help you sell your home for the highest possible price ASAP

Bought with Juliet Marie Patterson • RE/MAX One

43777 Central Station Dr, Suite 390, Ashburn, VA, 20147, United States
GET MORE INFORMATION






