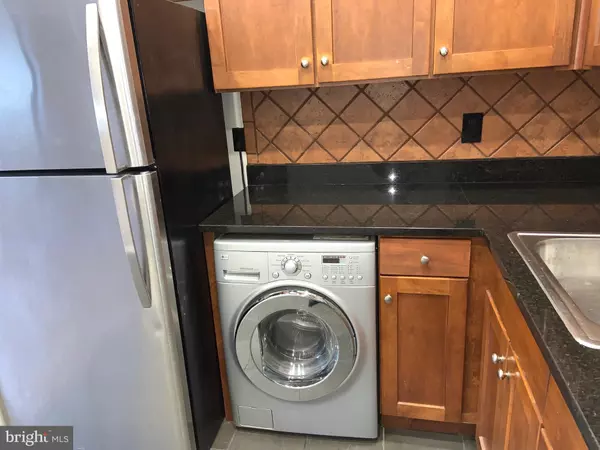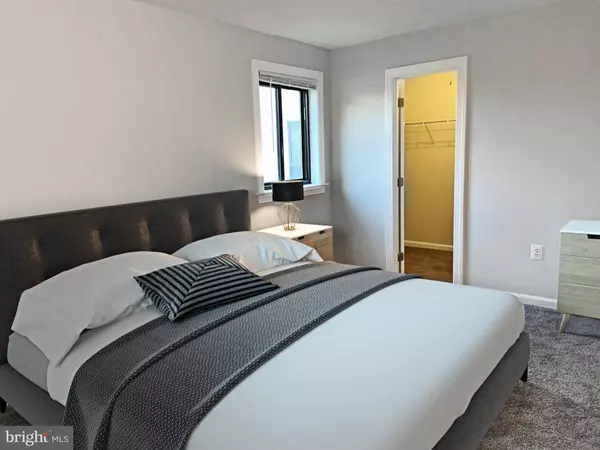$87,500
$97,000
9.8%For more information regarding the value of a property, please contact us for a free consultation.
1 Bed
1 Bath
654 SqFt
SOLD DATE : 03/18/2021
Key Details
Sold Price $87,500
Property Type Condo
Sub Type Condo/Co-op
Listing Status Sold
Purchase Type For Sale
Square Footage 654 sqft
Price per Sqft $133
Subdivision Randle Heights
MLS Listing ID DCDC507812
Sold Date 03/18/21
Style Traditional
Bedrooms 1
Full Baths 1
Condo Fees $335/mo
HOA Y/N N
Abv Grd Liv Area 654
Originating Board BRIGHT
Year Built 1965
Annual Tax Amount $706
Tax Year 2020
Property Description
Fantastic investment opportunity 1/2 block from the Naylor Rd Metro Station! This wonderfully updated 1 bedroom condo is a terrific value, and generates $12,732 per year in rental income. Also a great residential opportunity that is less expensive than paying rent. Brand new carpet throughout, along with a fresh coat of paint and a brand new refrigerator. Stainless steel appliances, gas range, granite countertops, built-in microwave, combo washer/dryer. Building also has common laundry room. Wall mounted electric heating and cooling systems. Oversized sliding glass windows allow great sunlight in, and brand new venetian blinds create privacy when desired. Bedroom has large walk-in closet, and hallway has massive storage closet. Huge parking lot behind building for off-street parking. Property is in good condition, but is being sold as-is. Low condo fee of $335/month. Listing agent has financial interest in property. Owner desires 1031 exchange. Solid income producing property in DC.
Location
State DC
County Washington
Zoning RA-1
Rooms
Other Rooms Living Room, Dining Room, Kitchen, Bedroom 1, Bathroom 1
Main Level Bedrooms 1
Interior
Interior Features Carpet, Combination Dining/Living, Floor Plan - Traditional, Recessed Lighting, Soaking Tub, Tub Shower, Walk-in Closet(s), Window Treatments
Hot Water Electric
Heating Wall Unit
Cooling Wall Unit
Flooring Carpet, Ceramic Tile
Equipment Built-In Microwave, Built-In Range, Dishwasher, Disposal, Dryer, Oven/Range - Gas, Refrigerator, Stainless Steel Appliances, Washer
Furnishings No
Fireplace N
Window Features Sliding,Screens
Appliance Built-In Microwave, Built-In Range, Dishwasher, Disposal, Dryer, Oven/Range - Gas, Refrigerator, Stainless Steel Appliances, Washer
Heat Source Electric
Laundry Has Laundry, Basement, Washer In Unit, Dryer In Unit
Exterior
Garage Spaces 1.0
Amenities Available Laundry Facilities
Water Access N
Roof Type Flat
Accessibility None
Total Parking Spaces 1
Garage N
Building
Story 1
Unit Features Garden 1 - 4 Floors
Foundation Block
Sewer Public Sewer
Water Public
Architectural Style Traditional
Level or Stories 1
Additional Building Above Grade, Below Grade
Structure Type Dry Wall
New Construction N
Schools
School District District Of Columbia Public Schools
Others
HOA Fee Include Common Area Maintenance,Water,Sewer,Lawn Maintenance,Management,Parking Fee
Senior Community No
Tax ID 5720//2104
Ownership Condominium
Special Listing Condition Standard
Read Less Info
Want to know what your home might be worth? Contact us for a FREE valuation!

Our team is ready to help you sell your home for the highest possible price ASAP

Bought with Aaron Brainerd • Keller Williams Capital Properties

43777 Central Station Dr, Suite 390, Ashburn, VA, 20147, United States
GET MORE INFORMATION






