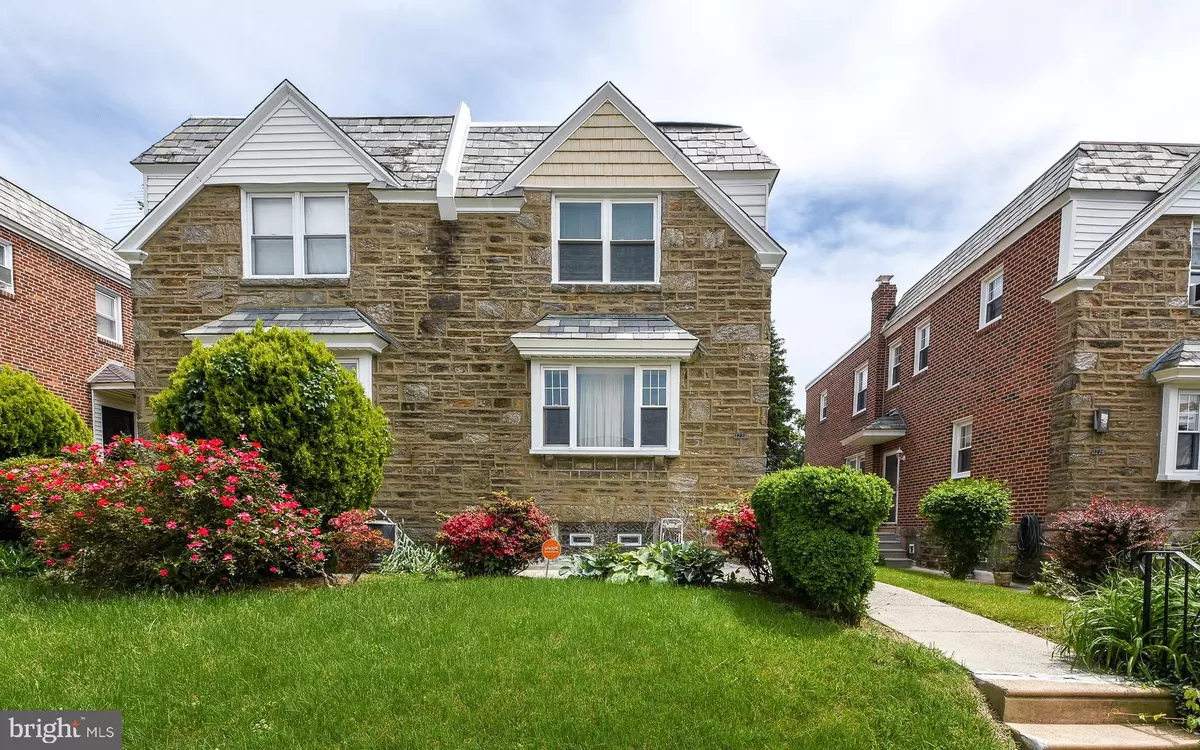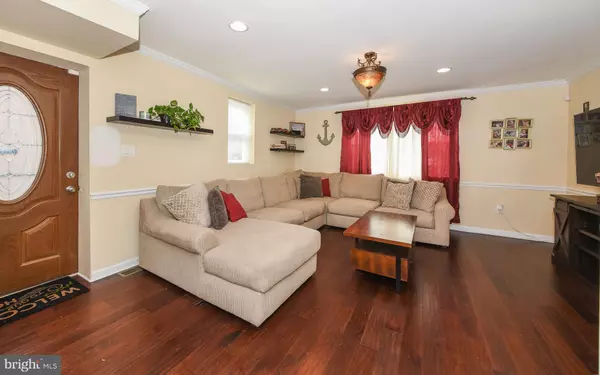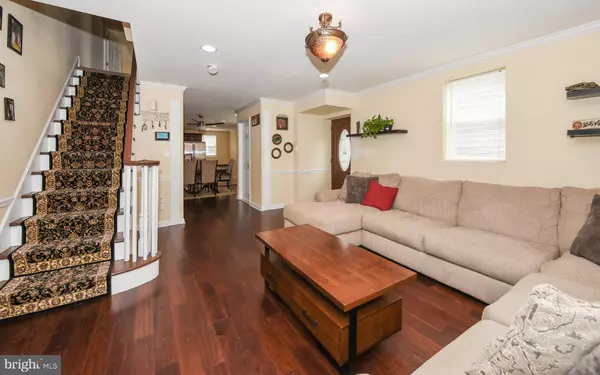$365,000
$374,900
2.6%For more information regarding the value of a property, please contact us for a free consultation.
3 Beds
3 Baths
1,484 SqFt
SOLD DATE : 07/25/2022
Key Details
Sold Price $365,000
Property Type Single Family Home
Sub Type Twin/Semi-Detached
Listing Status Sold
Purchase Type For Sale
Square Footage 1,484 sqft
Price per Sqft $245
Subdivision Mt Airy (East)
MLS Listing ID PAPH2119908
Sold Date 07/25/22
Style Colonial
Bedrooms 3
Full Baths 2
Half Baths 1
HOA Y/N N
Abv Grd Liv Area 1,484
Originating Board BRIGHT
Year Built 1950
Annual Tax Amount $2,869
Tax Year 2022
Lot Size 2,197 Sqft
Acres 0.05
Lot Dimensions 24.00 x 90.00
Property Description
Welcome to 1228 E. Cardeza Street. This large stone twin is updated throughout and move in ready. Just unpack your bags and enjoy! This home offers a large living room with crown molding and recessed lighting. The formal dining room open to a gorgeous kitchen with stainless steel applicances and granite countertops. There is also a powder room on this level. Second floor has three nice sized bedrooms and an updated hall bath. Basement is finished for extra living space with laundry area and another updated full bath. A one car garage in found in the rear of the property. Home is located close to the train station, schools, Chestnut HIll with shopping and Restaurants.
Location
State PA
County Philadelphia
Area 19119 (19119)
Zoning RSA3
Rooms
Basement Fully Finished
Interior
Hot Water Natural Gas
Heating Forced Air
Cooling Central A/C
Heat Source Natural Gas
Exterior
Garage Garage - Rear Entry
Garage Spaces 1.0
Water Access N
Accessibility None
Attached Garage 1
Total Parking Spaces 1
Garage Y
Building
Story 2
Foundation Block
Sewer Public Sewer
Water Public
Architectural Style Colonial
Level or Stories 2
Additional Building Above Grade, Below Grade
New Construction N
Schools
School District The School District Of Philadelphia
Others
Senior Community No
Tax ID 221060100
Ownership Fee Simple
SqFt Source Assessor
Acceptable Financing Conventional, FHA, VA
Listing Terms Conventional, FHA, VA
Financing Conventional,FHA,VA
Special Listing Condition Standard
Read Less Info
Want to know what your home might be worth? Contact us for a FREE valuation!

Our team is ready to help you sell your home for the highest possible price ASAP

Bought with John Wylie • Compass RE

43777 Central Station Dr, Suite 390, Ashburn, VA, 20147, United States
GET MORE INFORMATION






