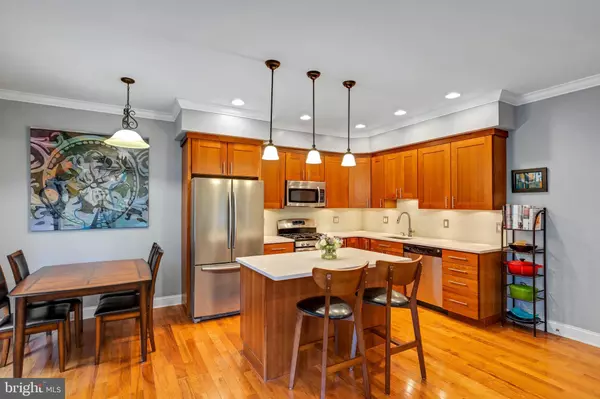$670,000
$615,000
8.9%For more information regarding the value of a property, please contact us for a free consultation.
4 Beds
4 Baths
2,580 SqFt
SOLD DATE : 06/24/2022
Key Details
Sold Price $670,000
Property Type Townhouse
Sub Type Interior Row/Townhouse
Listing Status Sold
Purchase Type For Sale
Square Footage 2,580 sqft
Price per Sqft $259
Subdivision Pennsport
MLS Listing ID PAPH2113632
Sold Date 06/24/22
Style Colonial,Contemporary
Bedrooms 4
Full Baths 3
Half Baths 1
HOA Y/N N
Abv Grd Liv Area 2,244
Originating Board BRIGHT
Year Built 2009
Annual Tax Amount $6,523
Tax Year 2022
Lot Size 1,224 Sqft
Acres 0.03
Lot Dimensions 34.00 x 36.00
Property Description
Location, amenities, space for everyone, OFF-STREET & GATED PARKING! This is just the beginning at 205 Earp St. Located in Pennsport and across the street from Herron Play/Sprayground. Light and Bright open floor plan on the main level features hardwood floors and gourmet kitchen with island. Abundant cabinets and stainless appliances. Dedicated eat-in area that leads to your private/gated outdoor patio and driveway for enjoying time outside or having a secure place to park. Fully finished and carpeted lower level features flexible space for Den/Playroom/Office and with convenient half bath. Upper level1 has two bedrooms with closets and share a full bath with tub shower. Laundry is also located on this upper level. On the second upper level are the two owner suites with attached baths. Both bedrooms have hardwood floors, great closet space (Primary has a walk-in closet), and have attached full baths. This block of Earp is one way with homes only one one side of the street. Herron Park across the street, Federal Donuts on 2nd, Herman's coffee around the corner. Close to the new Giant Supermarket, Italian Market, and easily accessible to 95/676/Highways. Welcome to your new home.
Location
State PA
County Philadelphia
Area 19147 (19147)
Zoning RSA5
Direction South
Rooms
Other Rooms Living Room, Dining Room, Primary Bedroom, Bedroom 2, Bedroom 3, Kitchen, Family Room, Bedroom 1, Other
Basement Full
Interior
Interior Features Primary Bath(s), Kitchen - Island, Skylight(s), Stall Shower, Kitchen - Eat-In, Combination Dining/Living, Combination Kitchen/Dining, Combination Kitchen/Living, Floor Plan - Open, Tub Shower, Walk-in Closet(s), Wood Floors
Hot Water Natural Gas
Heating Forced Air, Energy Star Heating System, Zoned
Cooling Central A/C, Zoned, Energy Star Cooling System
Flooring Wood, Partially Carpeted
Equipment Built-In Range, Dishwasher, Refrigerator, Energy Efficient Appliances, Built-In Microwave
Furnishings No
Fireplace N
Appliance Built-In Range, Dishwasher, Refrigerator, Energy Efficient Appliances, Built-In Microwave
Heat Source Natural Gas
Laundry Upper Floor
Exterior
Exterior Feature Patio(s), Enclosed
Garage Spaces 2.0
Fence Wrought Iron, Partially
Water Access N
View Park/Greenbelt, Street, Trees/Woods
Roof Type Flat
Accessibility None
Porch Patio(s), Enclosed
Total Parking Spaces 2
Garage N
Building
Lot Description Level, SideYard(s)
Story 4
Foundation Concrete Perimeter, Active Radon Mitigation
Sewer Public Sewer
Water Public
Architectural Style Colonial, Contemporary
Level or Stories 4
Additional Building Above Grade, Below Grade
Structure Type 9'+ Ceilings
New Construction N
Schools
School District The School District Of Philadelphia
Others
Pets Allowed Y
Senior Community No
Tax ID 011004720
Ownership Fee Simple
SqFt Source Assessor
Security Features Security System
Acceptable Financing Conventional, VA, FHA 203(b), Cash
Horse Property N
Listing Terms Conventional, VA, FHA 203(b), Cash
Financing Conventional,VA,FHA 203(b),Cash
Special Listing Condition Standard
Pets Allowed No Pet Restrictions
Read Less Info
Want to know what your home might be worth? Contact us for a FREE valuation!

Our team is ready to help you sell your home for the highest possible price ASAP

Bought with Robin R. Gordon • BHHS Fox & Roach-Haverford

43777 Central Station Dr, Suite 390, Ashburn, VA, 20147, United States
GET MORE INFORMATION






