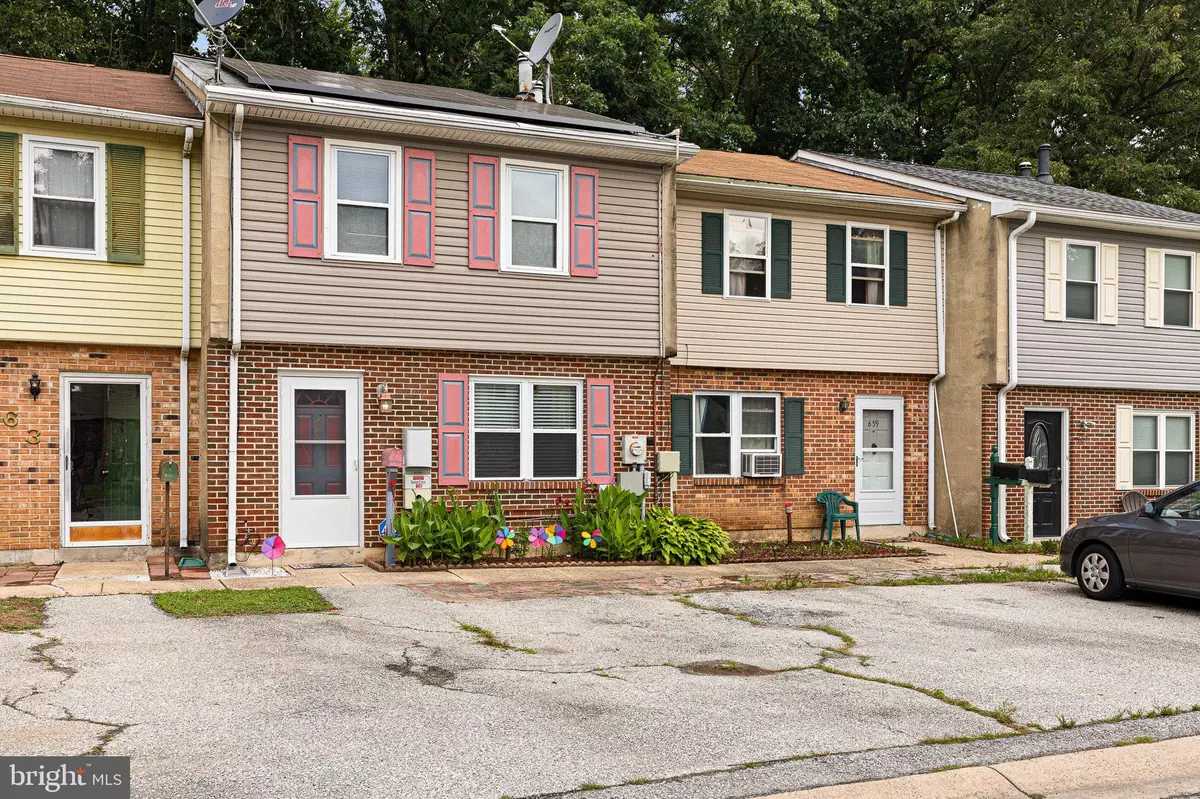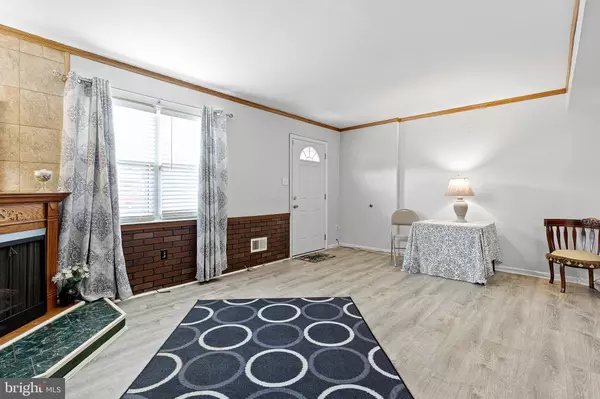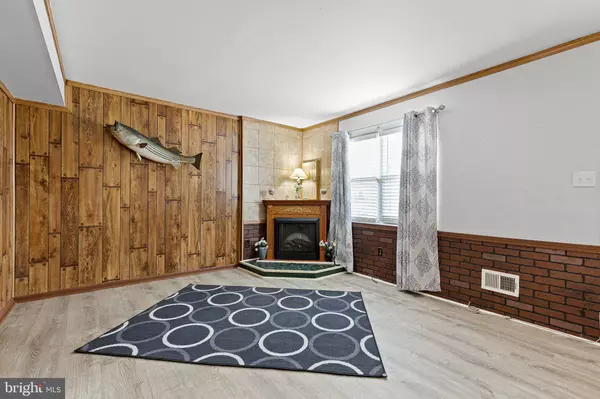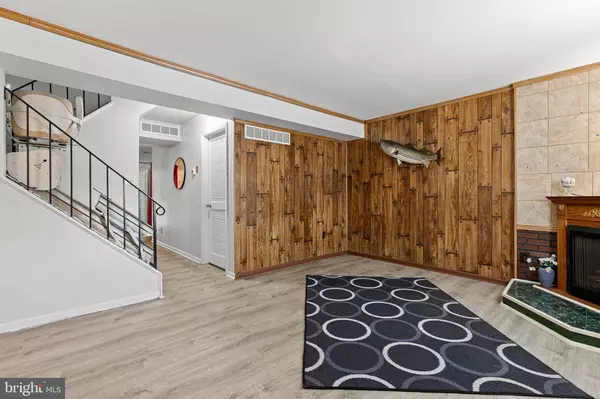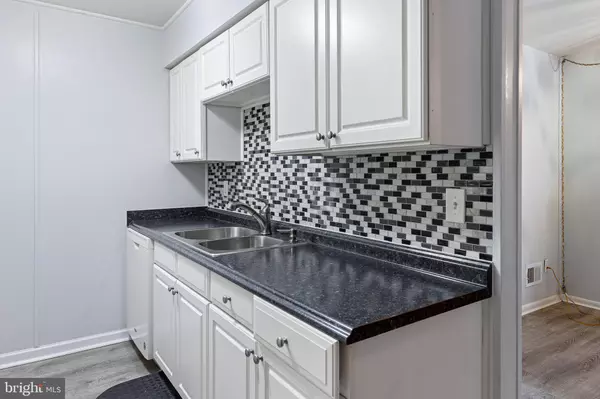$187,000
$184,999
1.1%For more information regarding the value of a property, please contact us for a free consultation.
2 Beds
1 Bath
1,350 SqFt
SOLD DATE : 09/08/2022
Key Details
Sold Price $187,000
Property Type Townhouse
Sub Type Interior Row/Townhouse
Listing Status Sold
Purchase Type For Sale
Square Footage 1,350 sqft
Price per Sqft $138
Subdivision Glasgow Pines
MLS Listing ID DENC2026448
Sold Date 09/08/22
Style Reverse
Bedrooms 2
Full Baths 1
HOA Fees $20/ann
HOA Y/N Y
Abv Grd Liv Area 1,350
Originating Board BRIGHT
Year Built 1981
Annual Tax Amount $1,444
Tax Year 2021
Lot Size 2,178 Sqft
Acres 0.05
Lot Dimensions 18.70 x 110.50
Property Description
PRICE IMPROVEMENT! A MOVE-IN home for under 200K. Many upgrades in this 2/3 bedroom townhome in the Bear area, New oil heater and central air unit April 2022. Bathroom renovated in 2020 - improvements include vanity, sink, faucet, toilet, exhaust fan, ceramic tile floor covering and fresh paint. 2019 updates included Ridgecore Vinyl flooring on the first level, white kitchen cabinets, new counter tops and appliances. Another great feature of this home is that it is equipped with Starlife Chair System that is only 3 years young. Even though its a two-story townhome the chair lift makes it easy to access and live on both levels. The rear yard features an Award Winning "Back Yard Wildlife Habitat", approx. 2000 gallon pond with over 12 gold fish and a few frogs. Walk across the bridge to your storage shed and private rear, fenced yard, with additional space behind it. Last but not lease, is the solar panel that accounts for low electric bills. This home has much to offer but you have to see it to believe and appreciate it. The property is being sold in "as-is condition" as a part of an Estate and Seller will not make any repairs.
Location
State DE
County New Castle
Area Newark/Glasgow (30905)
Zoning NCPUD
Rooms
Other Rooms Living Room, Dining Room, Primary Bedroom, Bedroom 2, Kitchen, Laundry, Bathroom 1
Interior
Interior Features Breakfast Area, Carpet, Combination Kitchen/Dining, Crown Moldings, Dining Area, Floor Plan - Traditional, Kitchen - Eat-In, Pantry, Tub Shower
Hot Water Electric
Cooling Central A/C
Fireplaces Number 1
Fireplaces Type Fireplace - Glass Doors, Electric, Mantel(s)
Fireplace Y
Heat Source Oil
Laundry Dryer In Unit, Has Laundry, Main Floor, Washer In Unit
Exterior
Garage Spaces 2.0
Utilities Available Cable TV Available, Electric Available, Phone Available, Other
Water Access N
Roof Type Shingle
Accessibility Chairlift, Level Entry - Main, Low Pile Carpeting
Total Parking Spaces 2
Garage N
Building
Story 2
Foundation Slab
Sewer Public Sewer
Water Public
Architectural Style Reverse
Level or Stories 2
Additional Building Above Grade, Below Grade
New Construction N
Schools
School District Christina
Others
Senior Community No
Tax ID 11-023.30-031
Ownership Fee Simple
SqFt Source Assessor
Acceptable Financing Cash, Conventional, FHA, VA
Listing Terms Cash, Conventional, FHA, VA
Financing Cash,Conventional,FHA,VA
Special Listing Condition Standard
Read Less Info
Want to know what your home might be worth? Contact us for a FREE valuation!

Our team is ready to help you sell your home for the highest possible price ASAP

Bought with Charzell Poole • RE/MAX Associates - Newark

43777 Central Station Dr, Suite 390, Ashburn, VA, 20147, United States
GET MORE INFORMATION

