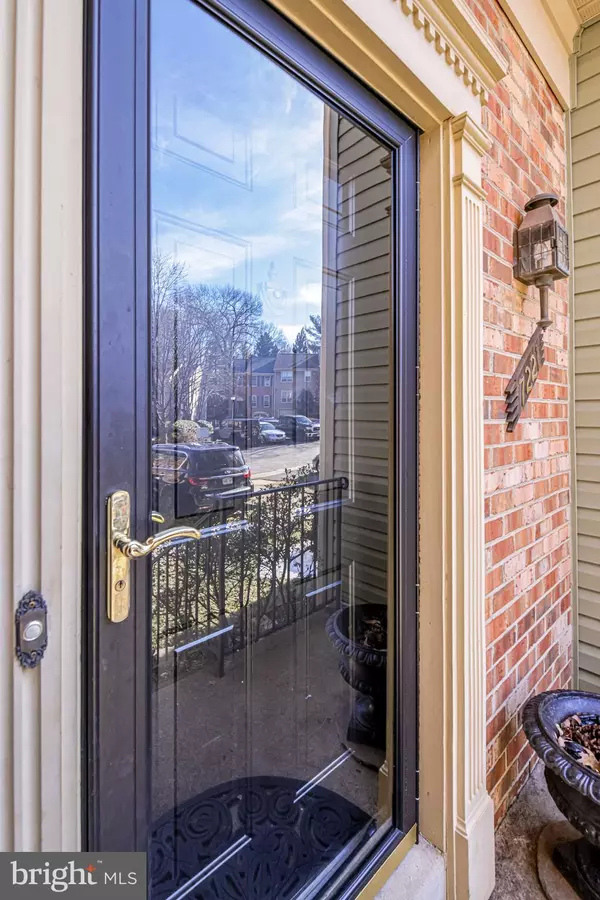$613,000
$560,000
9.5%For more information regarding the value of a property, please contact us for a free consultation.
4 Beds
4 Baths
1,798 SqFt
SOLD DATE : 03/18/2021
Key Details
Sold Price $613,000
Property Type Townhouse
Sub Type Interior Row/Townhouse
Listing Status Sold
Purchase Type For Sale
Square Footage 1,798 sqft
Price per Sqft $340
Subdivision Hunter Village
MLS Listing ID VAFX1180112
Sold Date 03/18/21
Style Colonial
Bedrooms 4
Full Baths 3
Half Baths 1
HOA Fees $112/mo
HOA Y/N Y
Abv Grd Liv Area 1,798
Originating Board BRIGHT
Year Built 1985
Annual Tax Amount $5,601
Tax Year 2021
Lot Size 1,700 Sqft
Acres 0.04
Property Description
***VIRTUAL Open House Sunday February 21st, 2-2:30pm. *** See link to join. Come and take a look at this beautiful townhome in the highly desired Daventry community. This home with four legal bedrooms (fourth is on lower level) has been lovingly cared for over the years and has also seen some terrific recent renovations. Enjoy the big bay window, hardwoods in the living room and dining room, new flooring in the kitchen, eat-in area and all bathrooms. Special touches throughout the home - crown moldings and shadow boxing in the dining room, built-in cabinets in the kitchen eat-in area, walk-in master closet, walk out basement with fireplace and more. Daventry's awesome community pool (membership covered by HOA fee) is a minute's walk away. This home is close to wonderful trails, the SLUG line, buses, Fairfax County Parkway, Ft Belvoir and Franconia Metro. Great shopping close by includes Whole Foods, Trader Joes, Starbucks, Panera, Costco and the recently renovated Springfield Mall. West Springfield High School, Washington Irving Middle School, West Springfield Elementary School. Beautiful home. Amazing location.
Location
State VA
County Fairfax
Zoning 303
Rooms
Basement Walkout Level, Full, Fully Finished, Daylight, Partial
Interior
Hot Water Natural Gas
Heating Forced Air
Cooling Central A/C
Fireplaces Number 1
Heat Source Natural Gas
Exterior
Garage Spaces 2.0
Parking On Site 2
Waterfront N
Water Access N
Accessibility None
Total Parking Spaces 2
Garage N
Building
Story 3
Sewer Public Sewer
Water Public
Architectural Style Colonial
Level or Stories 3
Additional Building Above Grade, Below Grade
New Construction N
Schools
School District Fairfax County Public Schools
Others
Senior Community No
Tax ID 0894 15 0339
Ownership Fee Simple
SqFt Source Assessor
Acceptable Financing FHA, Conventional, Cash, VA
Horse Property N
Listing Terms FHA, Conventional, Cash, VA
Financing FHA,Conventional,Cash,VA
Special Listing Condition Standard
Read Less Info
Want to know what your home might be worth? Contact us for a FREE valuation!

Our team is ready to help you sell your home for the highest possible price ASAP

Bought with Raymond A Gernhart • RE/MAX Executives

43777 Central Station Dr, Suite 390, Ashburn, VA, 20147, United States
GET MORE INFORMATION






