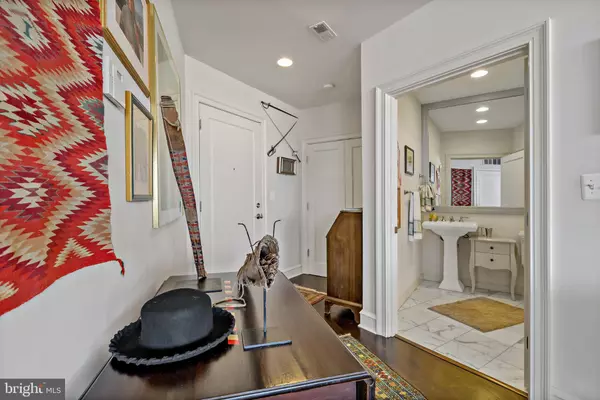$382,500
$395,000
3.2%For more information regarding the value of a property, please contact us for a free consultation.
1 Bed
2 Baths
1,230 SqFt
SOLD DATE : 11/16/2022
Key Details
Sold Price $382,500
Property Type Condo
Sub Type Condo/Co-op
Listing Status Sold
Purchase Type For Sale
Square Footage 1,230 sqft
Price per Sqft $310
Subdivision Center City
MLS Listing ID PAPH2158962
Sold Date 11/16/22
Style Other
Bedrooms 1
Full Baths 1
Half Baths 1
Condo Fees $758/mo
HOA Y/N N
Abv Grd Liv Area 1,230
Originating Board BRIGHT
Year Built 1970
Annual Tax Amount $4,065
Tax Year 2022
Lot Dimensions 0.00 x 0.00
Property Description
Welcome to 201 North 8th Street Unit #810. This one bedroom, one and a half bath unit spans 1238 sq. ft, and 15 glass windows offer stunning unobstructed, panoramic views of the Center City skyline in a pet-friendly luxury building. Upon stepping into the condo, you are greeted by the open floor plan, hardwood floors, and recessed lighting. To the left is a coat closet and the marble tiled half bath complete with a pedestal sink, large mirror, and recessed lighting. Moving further into the unit is a nice dining space that flows to the expansive living area, both neighboring the kitchen with granite countertops and pendant lighting above the breakfast bar. The carpeted bedroom features a great amount of windows, providing plenty of sunshine. The ensuite marble tiled full bathroom is complete with a tub/shower combination, recessed lighting, a double vanity, and a large mirror that stretches the length of the vanities. This unit also comes with its own reserved parking space.
The Metro Club is an architecturally unique glass building where tenants can enjoy on-property outdoor pool, hot tub, barbecues, cabanas, fire pit, gym, and 24-hour concierge service. The building recently completed a million dollar plus total renovation of the entire interior. Close proximity to highways, minutes to NJ, walking distance to historic old city, medical centers, downtown shopping, incredible Asian cuisine, and Franklin Square Park in your backyard.
The Open House for October 2nd has been cancelled.
Location
State PA
County Philadelphia
Area 19106 (19106)
Zoning CMX4
Rooms
Other Rooms Living Room, Dining Room, Primary Bedroom, Kitchen
Main Level Bedrooms 1
Interior
Hot Water Electric
Heating Heat Pump(s)
Cooling Central A/C
Heat Source Electric
Exterior
Garage Spaces 1.0
Amenities Available Pool - Outdoor, Elevator, Fitness Center, Concierge
Water Access N
Accessibility Elevator
Total Parking Spaces 1
Garage N
Building
Story 1
Unit Features Mid-Rise 5 - 8 Floors
Sewer Public Sewer
Water Public
Architectural Style Other
Level or Stories 1
Additional Building Above Grade, Below Grade
New Construction N
Schools
School District The School District Of Philadelphia
Others
Pets Allowed Y
HOA Fee Include Water,Common Area Maintenance
Senior Community No
Tax ID 888037320
Ownership Condominium
Special Listing Condition Standard
Pets Description Dogs OK, Cats OK
Read Less Info
Want to know what your home might be worth? Contact us for a FREE valuation!

Our team is ready to help you sell your home for the highest possible price ASAP

Bought with Constantine Themis Pailas • Redfin Corporation

43777 Central Station Dr, Suite 390, Ashburn, VA, 20147, United States
GET MORE INFORMATION






