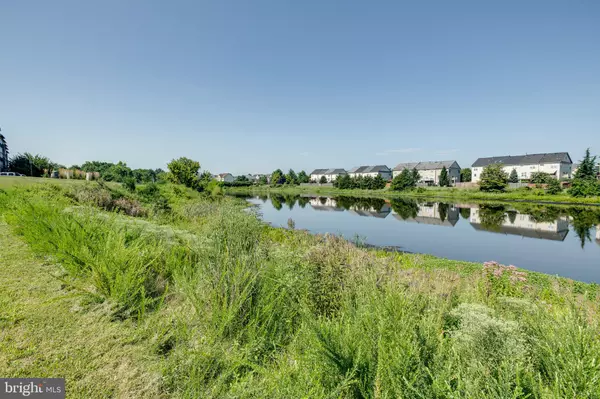$525,000
$525,000
For more information regarding the value of a property, please contact us for a free consultation.
3 Beds
4 Baths
1,960 SqFt
SOLD DATE : 09/26/2022
Key Details
Sold Price $525,000
Property Type Townhouse
Sub Type End of Row/Townhouse
Listing Status Sold
Purchase Type For Sale
Square Footage 1,960 sqft
Price per Sqft $267
Subdivision Pembrooke
MLS Listing ID VAPW2033504
Sold Date 09/26/22
Style Colonial
Bedrooms 3
Full Baths 2
Half Baths 2
HOA Fees $106/mo
HOA Y/N Y
Abv Grd Liv Area 1,600
Originating Board BRIGHT
Year Built 2005
Annual Tax Amount $4,812
Tax Year 2022
Lot Size 2,923 Sqft
Acres 0.07
Property Description
END UNIT, FENCED, 2 CAR GARAGE! Outstanding Townhome in Victory Lakes, Pembrooke Subdivision. This 3 bedroom, 2 full baths and 2 half baths and 2 car Garage home is move in ready. It backs to a wooded common area so you don't have to look at your neighbors' window. The oversized Trex deck is a wonderful bonus and a great place for your Grill. The primary bath features a garden tub and separate shower. Upstairs laundry makes that chore easier. The kitchen is bright and airy with stainless steel appliances and lots of counter space. Enjoy the gas fireplace in the basement den with a walkout to the rear Fenced yard.
This is a rare Hampton End Unit model. The side entry adds valuable square footage to the home. Near one of the Lakes It won't last! Others have sold for more!
Location
State VA
County Prince William
Zoning R6
Rooms
Basement Full, Walkout Level
Interior
Interior Features Combination Kitchen/Dining, Kitchen - Island, Kitchen - Eat-In, Kitchen - Gourmet, Primary Bath(s), Upgraded Countertops, Wood Floors, Floor Plan - Traditional
Hot Water Natural Gas
Heating Forced Air
Cooling Ceiling Fan(s), Central A/C
Fireplaces Number 1
Equipment Microwave, Oven/Range - Gas, Refrigerator, Dishwasher, Disposal
Fireplace Y
Appliance Microwave, Oven/Range - Gas, Refrigerator, Dishwasher, Disposal
Heat Source Natural Gas
Exterior
Exterior Feature Deck(s)
Garage Garage - Front Entry, Basement Garage, Built In, Garage Door Opener
Garage Spaces 2.0
Fence Wood, Rear
Utilities Available Cable TV, Electric Available, Natural Gas Available, Sewer Available
Amenities Available Tennis Courts, Swimming Pool, Community Center, Club House, Jog/Walk Path, Bike Trail
Waterfront N
Water Access N
View Trees/Woods
Accessibility None
Porch Deck(s)
Attached Garage 2
Total Parking Spaces 2
Garage Y
Building
Lot Description Rear Yard, SideYard(s), Backs - Open Common Area, Backs to Trees, Front Yard
Story 3
Foundation Slab
Sewer Public Sewer
Water Public
Architectural Style Colonial
Level or Stories 3
Additional Building Above Grade, Below Grade
New Construction N
Schools
Elementary Schools Victory
Middle Schools Marsteller
High Schools Patriot
School District Prince William County Public Schools
Others
HOA Fee Include Common Area Maintenance,Recreation Facility,Snow Removal,Trash
Senior Community No
Tax ID 237389
Ownership Fee Simple
SqFt Source Assessor
Acceptable Financing Cash, Conventional, FHA, VA
Listing Terms Cash, Conventional, FHA, VA
Financing Cash,Conventional,FHA,VA
Special Listing Condition Standard
Read Less Info
Want to know what your home might be worth? Contact us for a FREE valuation!

Our team is ready to help you sell your home for the highest possible price ASAP

Bought with MILTON EDUARDO GARCIA • KW Metro Center

43777 Central Station Dr, Suite 390, Ashburn, VA, 20147, United States
GET MORE INFORMATION






