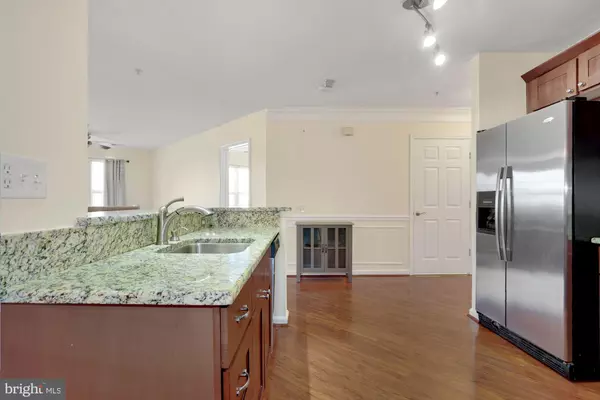$328,000
$320,000
2.5%For more information regarding the value of a property, please contact us for a free consultation.
2 Beds
2 Baths
1,108 SqFt
SOLD DATE : 11/28/2022
Key Details
Sold Price $328,000
Property Type Condo
Sub Type Condo/Co-op
Listing Status Sold
Purchase Type For Sale
Square Footage 1,108 sqft
Price per Sqft $296
Subdivision Dominion Station
MLS Listing ID VALO2035080
Sold Date 11/28/22
Style Traditional
Bedrooms 2
Full Baths 2
Condo Fees $295/mo
HOA Y/N N
Abv Grd Liv Area 1,108
Originating Board BRIGHT
Year Built 1999
Annual Tax Amount $2,651
Tax Year 2022
Property Description
Ground level condo with 2 bedrooms and 2 full baths in desirable Dominion Station. Open concept living can be enjoyed from the kitchen to dining room and living room - all with beautiful wood flooring. The spacious kitchen has stainless steel appliances, granite counters, soft-close drawers and a bar for extra seating. The living room offers a gas fireplace with access to the patio. The primary bedroom is naturally bright with a wall of windows. The spacious primary bath has separate shower & tub and access to the huge walk-in closet. The second bedroom has brand new carpet and has semi-private access to the second full bathroom. This unit is very accessible as it is on ground level, has extra wide doors, and has convenience features in the bath. The community common areas are beautifully maintained and you will be proud to call this condo, "Home".
Condo fee includes water, trash removal and access to amenities like outdoor pools, tennis courts, tot lots and walking trails. Close to commuter routes, shopping, W&OD bike path, and much more!
Location
State VA
County Loudoun
Zoning R16
Rooms
Other Rooms Living Room, Dining Room, Primary Bedroom, Bedroom 2, Kitchen
Main Level Bedrooms 2
Interior
Interior Features Family Room Off Kitchen, Breakfast Area, Dining Area, Entry Level Bedroom, Upgraded Countertops, Primary Bath(s), Floor Plan - Open, Carpet, Ceiling Fan(s), Combination Kitchen/Dining, Flat, Sprinkler System, Walk-in Closet(s), Wood Floors
Hot Water Electric
Heating Forced Air
Cooling Ceiling Fan(s), Central A/C
Fireplaces Number 1
Fireplaces Type Screen, Gas/Propane
Equipment Dishwasher, Disposal, Dryer, Icemaker, Microwave, Refrigerator, Stove, Washer
Fireplace Y
Window Features Double Pane
Appliance Dishwasher, Disposal, Dryer, Icemaker, Microwave, Refrigerator, Stove, Washer
Heat Source Natural Gas
Laundry Dryer In Unit, Washer In Unit
Exterior
Parking On Site 1
Amenities Available Lake, Jog/Walk Path, Pool - Outdoor, Tennis Courts, Tot Lots/Playground
Waterfront N
Water Access N
Accessibility Level Entry - Main, No Stairs, Grab Bars Mod
Garage N
Building
Story 1
Unit Features Garden 1 - 4 Floors
Sewer Public Sewer
Water Public
Architectural Style Traditional
Level or Stories 1
Additional Building Above Grade, Below Grade
Structure Type 9'+ Ceilings
New Construction N
Schools
Elementary Schools Sterling
Middle Schools River Bend
High Schools Potomac Falls
School District Loudoun County Public Schools
Others
Pets Allowed Y
HOA Fee Include Common Area Maintenance,Ext Bldg Maint,Lawn Maintenance,Insurance,Snow Removal,Trash,Water
Senior Community No
Tax ID 031255227015
Ownership Condominium
Special Listing Condition Standard
Pets Description Case by Case Basis
Read Less Info
Want to know what your home might be worth? Contact us for a FREE valuation!

Our team is ready to help you sell your home for the highest possible price ASAP

Bought with Ashley Marie Rinehart • The Real Estate Store Inc.

43777 Central Station Dr, Suite 390, Ashburn, VA, 20147, United States
GET MORE INFORMATION






