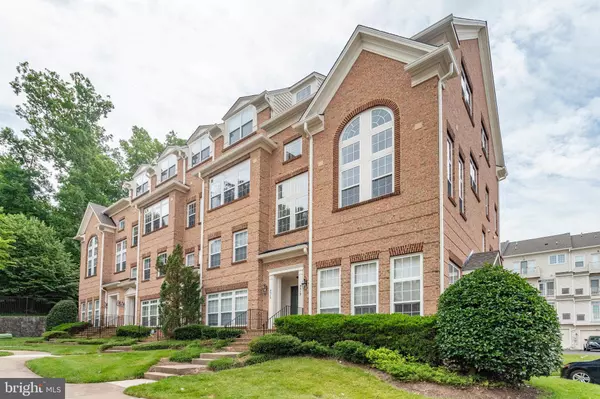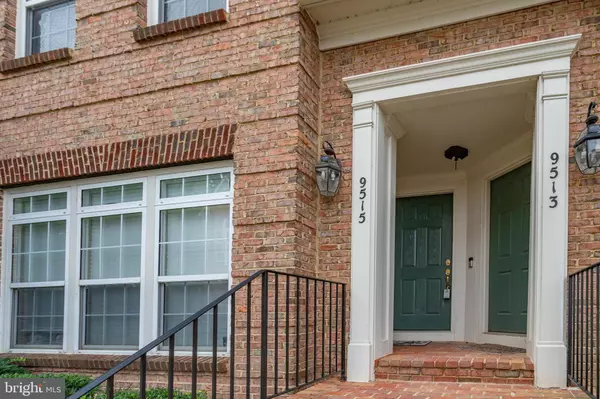$350,000
$345,000
1.4%For more information regarding the value of a property, please contact us for a free consultation.
3 Beds
3 Baths
1,610 SqFt
SOLD DATE : 08/23/2022
Key Details
Sold Price $350,000
Property Type Condo
Sub Type Condo/Co-op
Listing Status Sold
Purchase Type For Sale
Square Footage 1,610 sqft
Price per Sqft $217
Subdivision The Townes Condominium
MLS Listing ID VAMP2001050
Sold Date 08/23/22
Style Transitional
Bedrooms 3
Full Baths 2
Half Baths 1
Condo Fees $360/mo
HOA Fees $90/mo
HOA Y/N Y
Abv Grd Liv Area 1,610
Originating Board BRIGHT
Year Built 2005
Annual Tax Amount $4,746
Tax Year 2021
Property Description
Four level townhome-style condo with ground floor entry and attached rear load one car garage. Located in Manassas Park, walkable to the VRE and minutes to Signal Hill Park, this three bedroom property has been beautifully refreshed with new paint and carpet throughout. End unit property has stunning windows on three sides, most spectacular space being a second level flex room with built in cabinetry, ideal for a home office. Third level has LVP flooring through formal dining, open kitchen living room and half bath. Stainless steel appliances in kitchen include built-in microwave over gas cooktop with dishwasher, refrigerator and double wall oven. Full size laundry closet and pantry are also included here. Large balcony off kitchen with spacious seating to enjoy views of western sunset skies. Topmost upper level has three good sized bedrooms, each with ample closet space and two additional bathrooms. HVAC replaced in March 2016.
Location
State VA
County Manassas Park City
Zoning PUD
Interior
Interior Features Built-Ins, Breakfast Area, Carpet, Ceiling Fan(s), Combination Kitchen/Living, Crown Moldings, Dining Area, Floor Plan - Traditional, Formal/Separate Dining Room, Kitchen - Eat-In, Kitchen - Table Space, Pantry, Primary Bath(s), Recessed Lighting, Stall Shower, Tub Shower, Walk-in Closet(s), Window Treatments, Wood Floors
Hot Water Natural Gas
Heating Forced Air
Cooling Central A/C
Equipment Built-In Microwave, Dishwasher, Disposal, Dryer, Icemaker, Oven - Double, Refrigerator, Stainless Steel Appliances, Washer, Water Heater, Cooktop
Window Features Double Pane,Palladian
Appliance Built-In Microwave, Dishwasher, Disposal, Dryer, Icemaker, Oven - Double, Refrigerator, Stainless Steel Appliances, Washer, Water Heater, Cooktop
Heat Source Natural Gas
Laundry Washer In Unit, Dryer In Unit
Exterior
Garage Garage - Rear Entry
Garage Spaces 1.0
Amenities Available Basketball Courts, Common Grounds, Pool - Outdoor, Bike Trail, Club House
Waterfront N
Water Access N
Accessibility None
Parking Type Attached Garage
Attached Garage 1
Total Parking Spaces 1
Garage Y
Building
Story 4
Foundation Slab
Sewer Public Sewer
Water Public
Architectural Style Transitional
Level or Stories 4
Additional Building Above Grade, Below Grade
New Construction N
Schools
Elementary Schools Manassas Park
Middle Schools Manassas Park
High Schools Manassas Park
School District Manassas Park City Public Schools
Others
Pets Allowed Y
HOA Fee Include Lawn Maintenance,Insurance,Snow Removal,Trash,Reserve Funds,Common Area Maintenance,Pool(s),Sewer
Senior Community No
Tax ID 25-5-40
Ownership Condominium
Special Listing Condition Standard
Pets Description No Pet Restrictions
Read Less Info
Want to know what your home might be worth? Contact us for a FREE valuation!

Our team is ready to help you sell your home for the highest possible price ASAP

Bought with Rossana R Norwood • Pearson Smith Realty, LLC

43777 Central Station Dr, Suite 390, Ashburn, VA, 20147, United States
GET MORE INFORMATION






