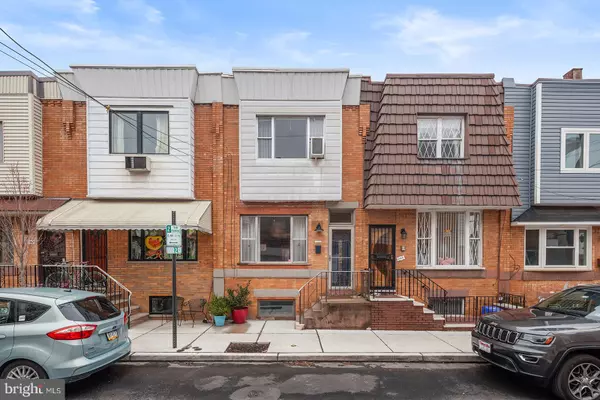$424,000
$424,000
For more information regarding the value of a property, please contact us for a free consultation.
3 Beds
2 Baths
1,056 SqFt
SOLD DATE : 11/29/2022
Key Details
Sold Price $424,000
Property Type Townhouse
Sub Type Interior Row/Townhouse
Listing Status Sold
Purchase Type For Sale
Square Footage 1,056 sqft
Price per Sqft $401
Subdivision Passyunk Square
MLS Listing ID PAPH2150518
Sold Date 11/29/22
Style Contemporary
Bedrooms 3
Full Baths 1
Half Baths 1
HOA Y/N N
Abv Grd Liv Area 1,056
Originating Board BRIGHT
Year Built 1920
Annual Tax Amount $2,956
Tax Year 2023
Lot Size 711 Sqft
Acres 0.02
Lot Dimensions 15.00 x 47.37
Property Description
Welcome home! Enter into your sun-drenched open living space with exposed brick, a custom bookcase, and refinished floors that all create a warm, bright, open feeling. Enjoy the large eat-in-kitchen with a live-edge custom breakfast bar that opens onto your living area, complemented by a stylish and updated powder room. The first floor is bright, open, and flows beautifully. On warm days leave the door open to your spacious back garden that can easily seat ten, nestled right off the kitchen. Upstairs find three spacious bedrooms and a fully updated bathroom that preserves original charm with penny round tile and wainscoting details, while offering fresh and modern updates. The primary bedroom has large built-in closets for ample storage. Your finished basement offers more living space as a perfect playroom or office, fitted with more closets for storage, and a washer, dryer, and utility sink. Down the block you'll find the heart of the neighborhood - the Singing Fountain - and all that East Passyunk Ave has to offer is a stone's throw from your front door. Take a video tour here: bit.ly/1146Cross
Location
State PA
County Philadelphia
Area 19147 (19147)
Zoning RSA5
Rooms
Other Rooms Living Room, Dining Room, Primary Bedroom, Bedroom 2, Kitchen, Bedroom 1
Basement Other
Interior
Interior Features Kitchen - Eat-In
Hot Water Natural Gas
Heating Wall Unit
Cooling Window Unit(s)
Fireplace N
Heat Source Natural Gas
Laundry Basement
Exterior
Waterfront N
Water Access N
Accessibility None
Garage N
Building
Story 2
Foundation Stone
Sewer Public Sewer
Water Public
Architectural Style Contemporary
Level or Stories 2
Additional Building Above Grade, Below Grade
New Construction N
Schools
School District The School District Of Philadelphia
Others
Pets Allowed Y
Senior Community No
Tax ID 012450300
Ownership Fee Simple
SqFt Source Estimated
Acceptable Financing Cash, Conventional, FHA, VA
Listing Terms Cash, Conventional, FHA, VA
Financing Cash,Conventional,FHA,VA
Special Listing Condition Standard
Pets Description No Pet Restrictions
Read Less Info
Want to know what your home might be worth? Contact us for a FREE valuation!

Our team is ready to help you sell your home for the highest possible price ASAP

Bought with Elizabeth Todd Scott • OCF Realty LLC - Philadelphia

43777 Central Station Dr, Suite 390, Ashburn, VA, 20147, United States
GET MORE INFORMATION






