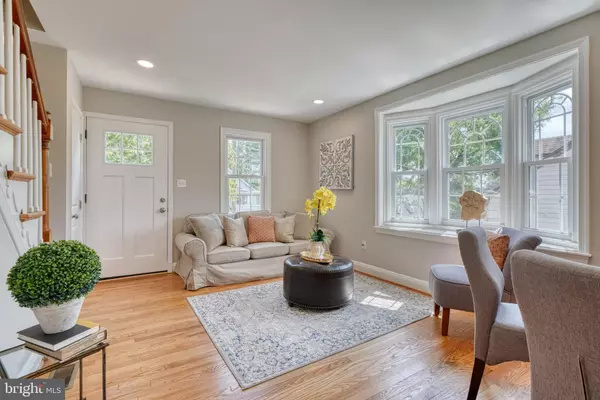$320,000
$329,900
3.0%For more information regarding the value of a property, please contact us for a free consultation.
4 Beds
3 Baths
2,050 SqFt
SOLD DATE : 11/22/2022
Key Details
Sold Price $320,000
Property Type Single Family Home
Sub Type Detached
Listing Status Sold
Purchase Type For Sale
Square Footage 2,050 sqft
Price per Sqft $156
Subdivision Carney View
MLS Listing ID MDBC2047858
Sold Date 11/22/22
Style Cape Cod
Bedrooms 4
Full Baths 3
HOA Y/N N
Abv Grd Liv Area 1,250
Originating Board BRIGHT
Year Built 1943
Annual Tax Amount $3,403
Tax Year 2022
Lot Size 10,250 Sqft
Acres 0.24
Lot Dimensions 1.00 x
Property Description
Now offering an interest rate buy-down of 1pt of the loan amount when using a preferred lender.
Fully updated cape code on a treelined large lot in a beautiful neighborhood of Carney Hills is now available. The house welcomes you with a cozy living room with oversized bay window, freshly refinished hardwood floors, fully renovated kitchen with custom waterfall island, two-tone cabinets, designer selected backsplash, hardware and light fixtures and brand new appliances (microwave will be delivered shortly). Main level also features two large bedrooms and a fully renovated bathroom. Upper level is an en-suite with its own fully updated bathroom with walk-in shower (shower door on order), beautiful tile and custom vanity, large closet and a spacious bedroom. Finished walk-out lower level is perfectly set-up as a family room, a den, and also offers an additional guest bedroom and a full bathroom. Backyard is perfect for family activities and cookouts, also featuring a large deck of the kitchen level. Detached garage with a large driveway is another bonus to this property. HVAC system is brand new, amongst other updated in the house.
Location
State MD
County Baltimore
Zoning RESIDENTIAL
Rooms
Basement Fully Finished
Main Level Bedrooms 2
Interior
Hot Water Electric
Heating Forced Air
Cooling Central A/C
Heat Source Natural Gas
Exterior
Parking Features Garage - Front Entry
Garage Spaces 1.0
Water Access N
Accessibility None
Total Parking Spaces 1
Garage Y
Building
Story 3
Foundation Block
Sewer Public Sewer
Water Public
Architectural Style Cape Cod
Level or Stories 3
Additional Building Above Grade, Below Grade
New Construction N
Schools
School District Baltimore County Public Schools
Others
Senior Community No
Tax ID 04090902005800
Ownership Fee Simple
SqFt Source Assessor
Special Listing Condition Standard
Read Less Info
Want to know what your home might be worth? Contact us for a FREE valuation!

Our team is ready to help you sell your home for the highest possible price ASAP

Bought with Jordan Prochazka • EXP Realty, LLC

43777 Central Station Dr, Suite 390, Ashburn, VA, 20147, United States
GET MORE INFORMATION






