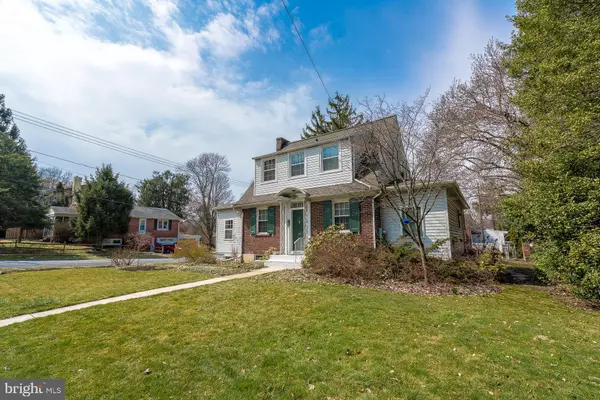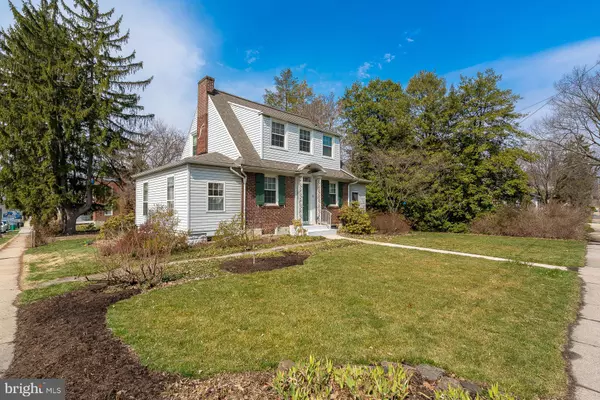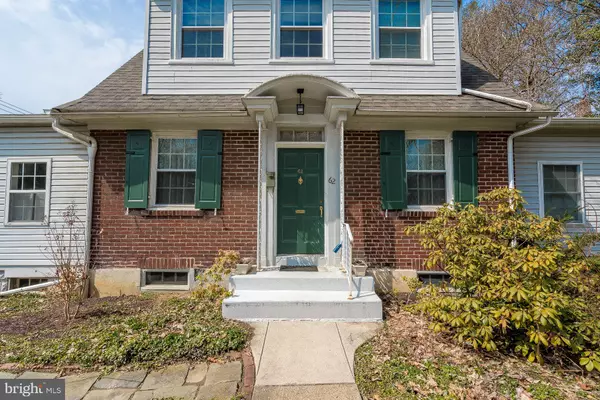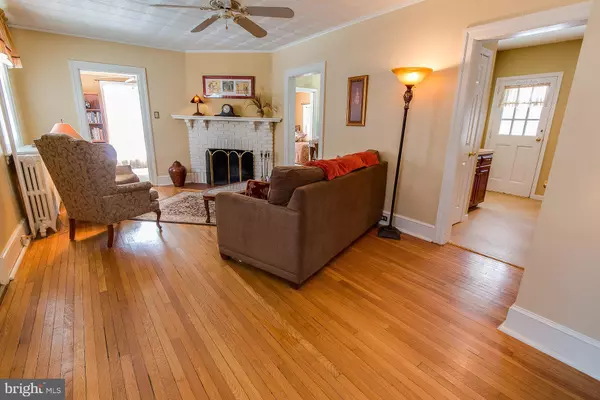$220,000
$234,900
6.3%For more information regarding the value of a property, please contact us for a free consultation.
3 Beds
2 Baths
1,424 SqFt
SOLD DATE : 06/29/2018
Key Details
Sold Price $220,000
Property Type Single Family Home
Sub Type Detached
Listing Status Sold
Purchase Type For Sale
Square Footage 1,424 sqft
Price per Sqft $154
Subdivision Hamilton Park
MLS Listing ID 1000299834
Sold Date 06/29/18
Style Traditional,Cape Cod
Bedrooms 3
Full Baths 1
Half Baths 1
HOA Y/N N
Abv Grd Liv Area 1,424
Originating Board BRIGHT
Year Built 1935
Tax Year 2018
Lot Size 0.270 Acres
Acres 0.27
Property Description
Charming Cape Cod single detached in desirable Hamilton Park neighborhood! The features abound. This 3 bed, 1.5 bath is an entertainer's delight with enormous eat-in kitchen with double oven, range hood, pantry, breakfast bar, and ample cabinets. Relax in the living room around the fireplace, the formal dining room, or on the patio in the backyard oasis. Hardwood floors throughout most of the home. 1 car garage, mini-split A/C system, natural gas radiator heat. New roof 2011, hot water heater 2015, A/C 2011. Superb condition and location! Schedule your showing today.
Location
State PA
County Lancaster
Area Lancaster Twp (10534)
Zoning RESIDENTIAL
Rooms
Other Rooms Living Room, Dining Room, Bedroom 2, Bedroom 3, Kitchen, Bedroom 1, Bathroom 1, Bonus Room, Half Bath
Basement Full, Unfinished
Interior
Interior Features Breakfast Area, Carpet, Ceiling Fan(s), Chair Railings, Kitchen - Eat-In, Kitchen - Table Space, Kitchen - Island, Wood Floors
Hot Water Electric
Heating Hot Water, Radiator
Cooling Wall Unit, Programmable Thermostat
Flooring Hardwood, Tile/Brick
Fireplaces Number 1
Fireplaces Type Wood
Equipment Built-In Range, Dishwasher, Dryer, Oven - Double, Oven/Range - Gas, Range Hood, Washer
Fireplace Y
Window Features Replacement
Appliance Built-In Range, Dishwasher, Dryer, Oven - Double, Oven/Range - Gas, Range Hood, Washer
Heat Source Natural Gas
Exterior
Exterior Feature Patio(s)
Parking Features Garage - Rear Entry
Garage Spaces 1.0
Fence Picket
Water Access N
Roof Type Composite,Shingle
Accessibility None
Porch Patio(s)
Total Parking Spaces 1
Garage Y
Building
Lot Description Corner, Landscaping, Level
Story 1.5
Sewer Public Sewer
Water Public
Architectural Style Traditional, Cape Cod
Level or Stories 1.5
Additional Building Above Grade, Below Grade
New Construction N
Schools
School District School District Of Lancaster
Others
Senior Community No
Tax ID 340-21664-0-0000
Ownership Fee Simple
SqFt Source Estimated
Acceptable Financing Cash, Conventional, FHA, VA
Listing Terms Cash, Conventional, FHA, VA
Financing Cash,Conventional,FHA,VA
Special Listing Condition Standard
Read Less Info
Want to know what your home might be worth? Contact us for a FREE valuation!

Our team is ready to help you sell your home for the highest possible price ASAP

Bought with MATTHEW BIXLER • Brownstone Real Estate Co.
43777 Central Station Dr, Suite 390, Ashburn, VA, 20147, United States
GET MORE INFORMATION






