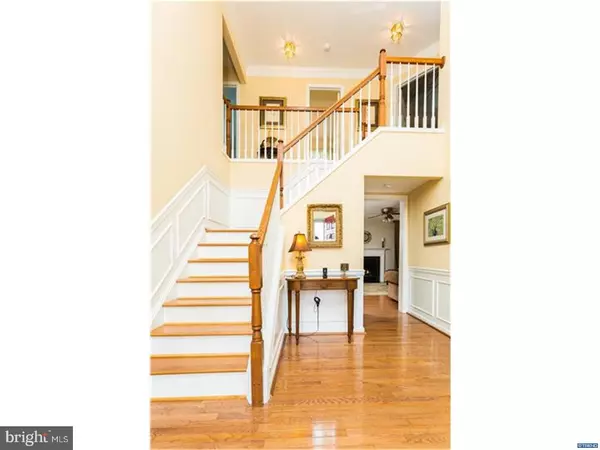$485,000
$485,000
For more information regarding the value of a property, please contact us for a free consultation.
5 Beds
4 Baths
3,723 SqFt
SOLD DATE : 06/29/2018
Key Details
Sold Price $485,000
Property Type Single Family Home
Sub Type Detached
Listing Status Sold
Purchase Type For Sale
Square Footage 3,723 sqft
Price per Sqft $130
Subdivision Middle Run Crossin
MLS Listing ID 1000336338
Sold Date 06/29/18
Style Colonial
Bedrooms 5
Full Baths 3
Half Baths 1
HOA Fees $18/ann
HOA Y/N Y
Abv Grd Liv Area 3,723
Originating Board TREND
Year Built 1998
Annual Tax Amount $3,846
Tax Year 2017
Lot Size 0.340 Acres
Acres 0.34
Lot Dimensions 152.40X100.20
Property Description
Absolutely stunning brick front colonial 5 Bedroom house located in popular Middle Run Crossing neighborhood. There"s nothing that needs to be done to this meticulous well maintained move in ready house. Upon entering you are greeted by a two story foyer and turned staircase, hardwood floors on the first floor, formal dining room, fabulous kitchen with granite counter tops, travertine backsplash and all stainless steel appliances open to a large family room with a beautiful gas fireplace. Adjacent to the Kitchen there is a stunning coffee/beverage area with mini glass door fridge and granite counter top. Formal living room, main floor office with a gorgeous bay window. Upstairs this home features the master bedroom with tray ceiling a large bathroom, laundry room and the walkin closet, three additional bedrooms and a hall bathroom. The finished basement will complete the interior of this house with about 800 sq ft of living space. There is an In-law Suite, wet bar and a French door leading to the patio and Jacuzzi area outside. Outdoor lighting system and a beautiful landscape. Enjoy your mornings and afternoons in the four season sun room with fantastic views. Trex Deck, Recent updates includes 2 year old HVAC System and Hot water heater, New energy efficient triple pane lifetime warranty windows in 2009, New Roof in 2011. Too much to list on this wonderful home and won"t be around for long. Seller Providing a Home Warranty for the new lucky Homeowner.
Location
State DE
County New Castle
Area Newark/Glasgow (30905)
Zoning NC21
Rooms
Other Rooms Living Room, Dining Room, Primary Bedroom, Bedroom 2, Bedroom 3, Kitchen, Family Room, Bedroom 1, In-Law/auPair/Suite, Laundry, Other, Attic
Basement Full
Interior
Interior Features Primary Bath(s), Kitchen - Island, Ceiling Fan(s), Water Treat System, Wet/Dry Bar, Kitchen - Eat-In
Hot Water Natural Gas
Heating Gas, Forced Air
Cooling Central A/C
Flooring Wood, Fully Carpeted, Tile/Brick
Fireplaces Number 1
Fireplaces Type Gas/Propane
Fireplace Y
Window Features Bay/Bow
Heat Source Natural Gas
Laundry Upper Floor
Exterior
Exterior Feature Deck(s), Patio(s), Porch(es)
Garage Spaces 5.0
Water Access N
Roof Type Pitched
Accessibility None
Porch Deck(s), Patio(s), Porch(es)
Attached Garage 2
Total Parking Spaces 5
Garage Y
Building
Lot Description Front Yard, Rear Yard, SideYard(s)
Story 2
Foundation Concrete Perimeter
Sewer Public Sewer
Water Public
Architectural Style Colonial
Level or Stories 2
Additional Building Above Grade
New Construction N
Schools
School District Christina
Others
HOA Fee Include Common Area Maintenance
Senior Community No
Tax ID 0804120015
Ownership Fee Simple
Security Features Security System
Acceptable Financing Conventional, VA, FHA 203(b)
Listing Terms Conventional, VA, FHA 203(b)
Financing Conventional,VA,FHA 203(b)
Read Less Info
Want to know what your home might be worth? Contact us for a FREE valuation!

Our team is ready to help you sell your home for the highest possible price ASAP

Bought with Donna Marshall • RE/MAX Point Realty

43777 Central Station Dr, Suite 390, Ashburn, VA, 20147, United States
GET MORE INFORMATION






