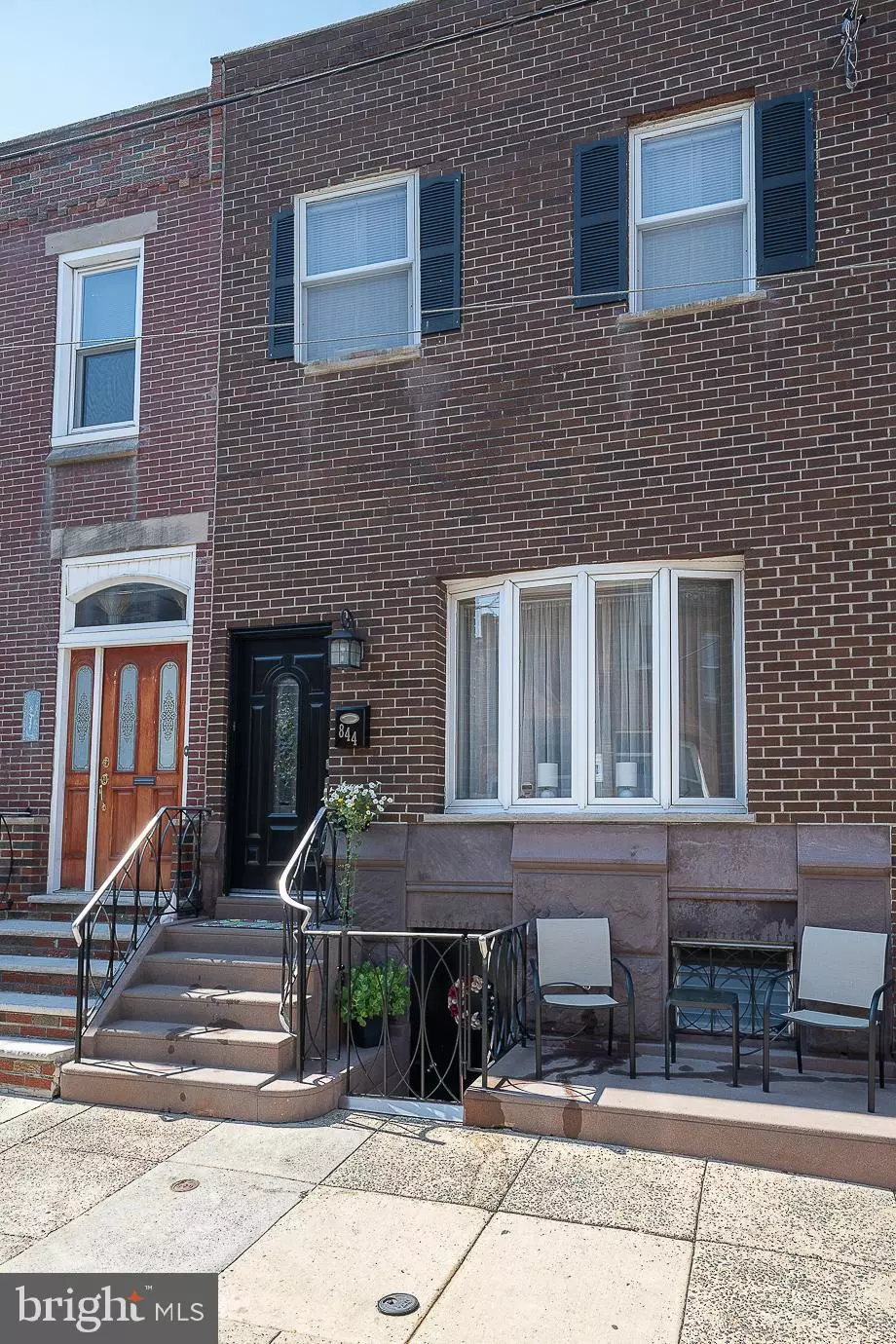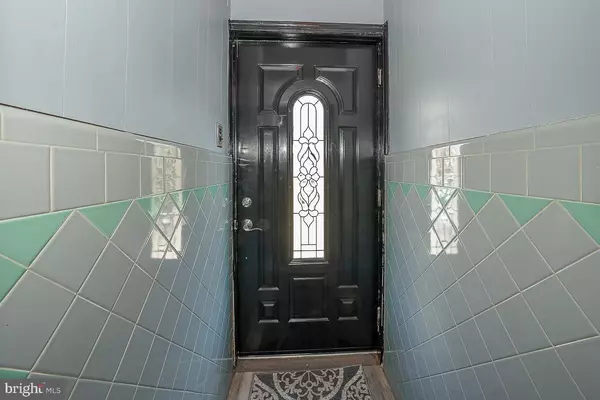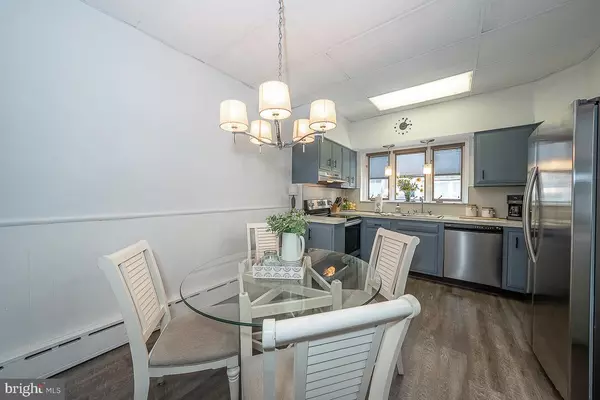$345,000
$350,000
1.4%For more information regarding the value of a property, please contact us for a free consultation.
3 Beds
3 Baths
1,420 SqFt
SOLD DATE : 01/05/2023
Key Details
Sold Price $345,000
Property Type Townhouse
Sub Type Interior Row/Townhouse
Listing Status Sold
Purchase Type For Sale
Square Footage 1,420 sqft
Price per Sqft $242
Subdivision Passyunk Square
MLS Listing ID PAPH2176710
Sold Date 01/05/23
Style Straight Thru
Bedrooms 3
Full Baths 1
Half Baths 2
HOA Y/N N
Abv Grd Liv Area 1,420
Originating Board BRIGHT
Year Built 1920
Annual Tax Amount $1,192
Tax Year 2022
Lot Size 768 Sqft
Acres 0.02
Lot Dimensions 16.00 x 48.00
Property Description
844 Greenwich St. is a beautiful, contemporary home in the heart of Passyunk Square which just exclaims "Pride of ownership" its beautifully sun-drenched, and extra spacious with soaring ceiling height that isn't typical in most rowhomes. Amazing curb appeal immediately greets you with an original brownstone front and side sitting porch plus lower level entrance that's so convenient for dropping off groceries plus storing your bikes and outdoor gear. First lets enter through a smart vestibule with handcrafted original tile detail this opens to a huge living room space finished with handcrafted woodwork, sleek contemporary flooring throughout, restored original staircase, and classic mantlepiece that just pops, this living area is perfect for entertaining and dining with friends and family. This incredible space flows perfectly into a huge eat in kitchen with high end stainless steel appliances, newer windows, deep stainless steel sink, tons of counterspace for prepping, contemporary shaker grey cabinets and a convenient laundry area with a smart half bath and storage/coat closet. The kitchen opens to a pretty, relaxing patio/garden area that is lovely and perfect for unwinding from your hectic day or having that summer BBQ .
2nd level is just as charming and spacious with 3 "real" size bedrooms all with roomy built-in closet space, amazing natural light, high ceilings and hallway linen closets. Primary bathroom is finished with sleek white subway tile finishes, large storage vanity and a great oversize tub. The basement is very clean with solid updated mechanicals and is great for an extra workspace and includes miles of storage. The location can not be beat! This lovely home is located in the center of culture and atmosphere just 2 blocks away from what Food and Wine calls one of the best "foodie" streets in America and that is our East Passyunk Ave! just a 2 blocks also from the 9th st Italian market as well, and right down the street from the famous Termini brothers bakery and stop by Grumpy's bar for happy hour, it's also located in the wonderful Kirkbride school district, you can walk or bike anywhere from this convenient location... Come today and be part of this community!!
Location
State PA
County Philadelphia
Area 19147 (19147)
Zoning RSA5
Rooms
Basement Full
Main Level Bedrooms 3
Interior
Hot Water Natural Gas
Heating Wall Unit
Cooling Wall Unit
Heat Source Natural Gas
Laundry Main Floor
Exterior
Waterfront N
Water Access N
Accessibility None
Garage N
Building
Story 2
Foundation Stone
Sewer Public Sewer
Water Public
Architectural Style Straight Thru
Level or Stories 2
Additional Building Above Grade, Below Grade
New Construction N
Schools
School District The School District Of Philadelphia
Others
Senior Community No
Tax ID 012231200
Ownership Fee Simple
SqFt Source Estimated
Special Listing Condition Standard
Read Less Info
Want to know what your home might be worth? Contact us for a FREE valuation!

Our team is ready to help you sell your home for the highest possible price ASAP

Bought with Ernesto Alan Perez • Space & Company

43777 Central Station Dr, Suite 390, Ashburn, VA, 20147, United States
GET MORE INFORMATION






