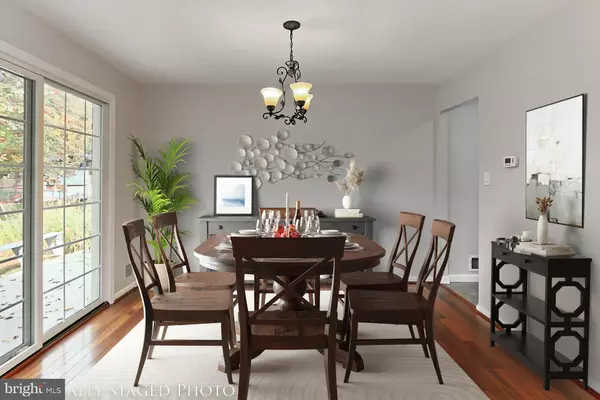$730,000
$735,000
0.7%For more information regarding the value of a property, please contact us for a free consultation.
4 Beds
3 Baths
2,420 SqFt
SOLD DATE : 01/05/2023
Key Details
Sold Price $730,000
Property Type Single Family Home
Sub Type Detached
Listing Status Sold
Purchase Type For Sale
Square Footage 2,420 sqft
Price per Sqft $301
Subdivision Orange Hunt Estates
MLS Listing ID VAFX2100694
Sold Date 01/05/23
Style Split Level
Bedrooms 4
Full Baths 3
HOA Y/N N
Abv Grd Liv Area 1,532
Originating Board BRIGHT
Year Built 1971
Annual Tax Amount $7,325
Tax Year 2022
Lot Size 0.251 Acres
Acres 0.25
Property Description
Welcome to 6992 Conservation Drive in Springfield Virginia! Nestled in the Orange Hunt Estates neighborhood, this 4+ bedroom, 3 bath home delivers classic design, enduring quality, and updates galore including remodeled kitchen, baths and Pella windows and doors throughout. A tailored brick and siding exterior, front porch entrance, attached carport, an abundance of windows with tons of natural night, vibrant landscaping, and a fenced-in yard with mature trees are just some of the fine features that make this home so appealing.
Warm hardwood flooring greets you in the foyer and central hallway and ushers you into the living room where a picture window area streams natural light illuminating warm, neutral paint. The formal dining room harbors ample table space and a sliding glass door opening to an enduring concrete patio and and vibrant yard beyond—seamlessly blending indoor and outdoor dining and entertaining. Back inside, the renovated kitchen is sure to please the sophisticated chef with striking granite countertops, shaker-style cabinetry, decorative backsplash, and top-of-the-line stainless steel appliances including a smooth top range, suspended vented hood, and French door refrigerator. The adjoining breakfast area provides the perfect spot for daily dining and an exterior door to the carport adds convenience.
Upstairs, the gracious primary suite boasts new plush carpet, a separate vanity area, walk-in closet, and a private bath with a granite-topped vanity, striated tile flooring, and a glass-enclosed shower with decorative inlay. Down the hall, three additional bright and cheerful bedrooms—each with soft designer paint and new plush carpet—share access to the hall bath updated with a furniture-style vanity, sleek lighting, and spa-toned flooring and tub/shower surround. Fine craftsmanship continues in the lower level family room that is highlighted by a brick accent wall with inset wood-burning fireplace creating a warm and cozy atmosphere. A versatile bonus room, combined with a full bath updated to perfection, can serve as a home office, fifth bedroom, learning center, or whatever your lifestyle demands. A utility room with laundry hookup and loads of storage space, a lowermost level providing a blank canvas for your personal touch, and recent improvements including HVAC and roof complete the comfort and luxury of this wonderful home.
All this can be found in a tranquil community with nature paths and access to the community pool membership. Diverse shopping, dining, and entertainment options are available just a short drive away at Burke Center Plaza and nearby Springfield Town Center. Commuters will appreciate the close proximity to I-95/395/495, Express Lanes, Ox Road, the Fairfax County Parkway, Springfield/Franconia Metro Station, the Burke VRE Station, and other major routes; while outdoor enthusiasts can take advantage of Rolling Valley West Park and nearby Burke Lake Park with 888 acres of natural beauty surrounding a sparkling 218-acre lake. If you’re searching for a home built with enduring quality, designer upgrades, and a sensational location, look no further—it awaits you here. Welcome home!
Location
State VA
County Fairfax
Zoning 121
Rooms
Other Rooms Living Room, Dining Room, Primary Bedroom, Bedroom 2, Bedroom 3, Bedroom 4, Kitchen, Family Room, Basement, Study, Other, Office
Basement Connecting Stairway, Partial, Unfinished
Interior
Interior Features Kitchen - Country, Kitchen - Table Space, Dining Area, Floor Plan - Traditional
Hot Water Natural Gas
Heating Forced Air
Cooling Ceiling Fan(s), Central A/C
Flooring Hardwood, Carpet, Ceramic Tile, Concrete
Fireplaces Number 1
Equipment Dishwasher, Disposal, Exhaust Fan, Oven - Double, Oven/Range - Electric, Refrigerator
Fireplace Y
Window Features Bay/Bow,Screens,Storm
Appliance Dishwasher, Disposal, Exhaust Fan, Oven - Double, Oven/Range - Electric, Refrigerator
Heat Source Natural Gas
Laundry Hookup, Has Laundry, Lower Floor
Exterior
Exterior Feature Patio(s), Porch(es)
Garage Spaces 1.0
Fence Rear
Utilities Available Cable TV Available, Multiple Phone Lines
Amenities Available Pool Mem Avail
Waterfront N
Water Access N
Roof Type Architectural Shingle
Accessibility None
Porch Patio(s), Porch(es)
Total Parking Spaces 1
Garage N
Building
Lot Description Backs to Trees, Landscaping, Level, Premium, Rear Yard, Trees/Wooded
Story 4
Foundation Block
Sewer Public Sewer
Water Public
Architectural Style Split Level
Level or Stories 4
Additional Building Above Grade, Below Grade
New Construction N
Schools
High Schools West Springfield
School District Fairfax County Public Schools
Others
Senior Community No
Tax ID 0882 06 0083
Ownership Fee Simple
SqFt Source Assessor
Special Listing Condition Standard
Read Less Info
Want to know what your home might be worth? Contact us for a FREE valuation!

Our team is ready to help you sell your home for the highest possible price ASAP

Bought with Coral M Gundlach • Compass

43777 Central Station Dr, Suite 390, Ashburn, VA, 20147, United States
GET MORE INFORMATION






