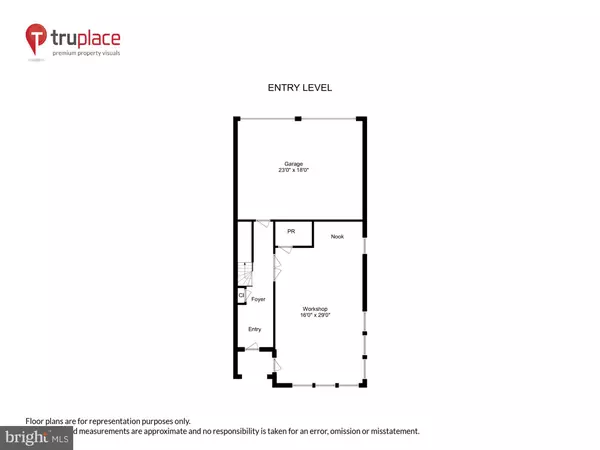$635,000
$635,000
For more information regarding the value of a property, please contact us for a free consultation.
3 Beds
4 Baths
2,940 SqFt
SOLD DATE : 01/13/2023
Key Details
Sold Price $635,000
Property Type Townhouse
Sub Type End of Row/Townhouse
Listing Status Sold
Purchase Type For Sale
Square Footage 2,940 sqft
Price per Sqft $215
Subdivision None Available
MLS Listing ID MDAA2049248
Sold Date 01/13/23
Style Federal
Bedrooms 3
Full Baths 2
Half Baths 2
HOA Fees $123/qua
HOA Y/N Y
Abv Grd Liv Area 2,940
Originating Board BRIGHT
Year Built 2013
Annual Tax Amount $7,471
Tax Year 2022
Lot Size 2,213 Sqft
Acres 0.05
Property Description
RARE OPPORTUNITY to own one of only 12 specially zoned "Live/Work" luxury townhomes in Village Greens Of Annapolis. These homes offer store fronts with separate entrances and the opportunity to have a business on the lower level. Initially, you may want to use the space as a family room, a workshop, or an Au pair suite. However, with the special zoning you will always have the opportunity to use it for a commercial venture. Perhaps, for that boutique you've always wanted to open. This particular home is also an END UNIT. With 14 more windows than a typical interior unit you'll have natural light flooding every room! Step into the Gourmet Kitchen and note the stylish contrast between the crisp white cabinetry and gorgeous Wide Plank Hickory Floors. These floors are hand-scraped and cover the entire main level. Quartz contertops, Stainless Steel appliances, under cabinet lighting, and a fully tiled backsplash add the finishing touches to this fabulous kitchen. Crank up the music throughout the home with a 4-zone Bose Surround Sound System. Exterior Bose speakers will drench your deck with hot tunes, but the composite surface will remain cool under the remote controlled 10'x20' Sunsetter Awning. Hunter Douglas Shades cover all windows and an Epoxy Finish covers the garage floor... with a Lifetime Guarantee! The Primary Bedroom offers a comfortable sanctuary with a well designed walk-in closet and ensuite bathroom with jetted tub and separate shower. A wall mounted Dimplex Opti-Myst fireplace will mesmerize you for hours! Special features can be found throughout the home and are too numerous to list here. BE SURE TO REQUEST the "Full List of Features". Additional photos, room dimensions, and wall measurements can be found in the VIRTUAL TOUR. POOL and other amenities available with Berkshire Annapolis Bay membership. Just minutes from Historic Downtown Annapolis and major commuter routes to Baltimore and Washington DC. You may want to see this one sooner than later! There is still time to get in before the holidays.
Location
State MD
County Anne Arundel
Zoning PM2
Interior
Interior Features Built-Ins, Carpet, Ceiling Fan(s), Crown Moldings, Dining Area, Family Room Off Kitchen, Floor Plan - Open, Kitchen - Gourmet, Kitchen - Island, Pantry, Primary Bath(s), Recessed Lighting, Sprinkler System, Stall Shower, Upgraded Countertops, Walk-in Closet(s), WhirlPool/HotTub, Window Treatments, Wood Floors
Hot Water Natural Gas
Heating Forced Air
Cooling Ceiling Fan(s), Central A/C
Fireplaces Number 2
Fireplaces Type Electric, Gas/Propane, Heatilator, Mantel(s), Other
Equipment Built-In Microwave, Dishwasher, Disposal, Cooktop, Dryer, Extra Refrigerator/Freezer, Instant Hot Water, Oven - Double, Oven - Wall, Stainless Steel Appliances, Washer, Water Heater
Fireplace Y
Appliance Built-In Microwave, Dishwasher, Disposal, Cooktop, Dryer, Extra Refrigerator/Freezer, Instant Hot Water, Oven - Double, Oven - Wall, Stainless Steel Appliances, Washer, Water Heater
Heat Source Natural Gas
Laundry Upper Floor
Exterior
Exterior Feature Deck(s)
Garage Built In, Garage - Rear Entry, Garage Door Opener
Garage Spaces 4.0
Water Access N
Roof Type Shingle
Accessibility Other
Porch Deck(s)
Attached Garage 2
Total Parking Spaces 4
Garage Y
Building
Story 3
Foundation Slab
Sewer Public Sewer
Water Public
Architectural Style Federal
Level or Stories 3
Additional Building Above Grade, Below Grade
Structure Type 9'+ Ceilings
New Construction N
Schools
School District Anne Arundel County Public Schools
Others
HOA Fee Include Snow Removal,Common Area Maintenance,Management
Senior Community No
Tax ID 020695690235451
Ownership Fee Simple
SqFt Source Assessor
Security Features Electric Alarm,Exterior Cameras,Fire Detection System,Carbon Monoxide Detector(s)
Acceptable Financing Cash, Conventional, FHA, VA, Other
Horse Property N
Listing Terms Cash, Conventional, FHA, VA, Other
Financing Cash,Conventional,FHA,VA,Other
Special Listing Condition Standard
Read Less Info
Want to know what your home might be worth? Contact us for a FREE valuation!

Our team is ready to help you sell your home for the highest possible price ASAP

Bought with Della M Edwards • Curtis Real Estate Company

43777 Central Station Dr, Suite 390, Ashburn, VA, 20147, United States
GET MORE INFORMATION






