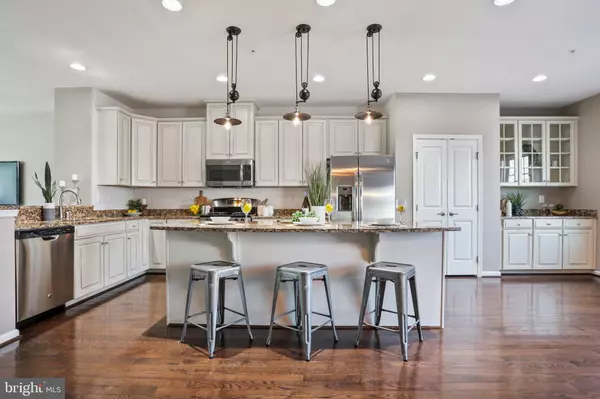$560,000
$560,000
For more information regarding the value of a property, please contact us for a free consultation.
3 Beds
3 Baths
2,367 SqFt
SOLD DATE : 01/20/2023
Key Details
Sold Price $560,000
Property Type Townhouse
Sub Type Interior Row/Townhouse
Listing Status Sold
Purchase Type For Sale
Square Footage 2,367 sqft
Price per Sqft $236
Subdivision Village West
MLS Listing ID MDMC2077352
Sold Date 01/20/23
Style Traditional
Bedrooms 3
Full Baths 2
Half Baths 1
HOA Fees $96/mo
HOA Y/N Y
Abv Grd Liv Area 1,892
Originating Board BRIGHT
Year Built 2016
Annual Tax Amount $5,486
Tax Year 2022
Lot Size 1,958 Sqft
Acres 0.04
Property Description
This beautifully maintained townhouse is located near many restaurants and just off of 270! The main level is an open floor plan with an abundance of natural light and dark hardwood floors. The kitchen features a large island perfect for preparing foods or sharing a meal. Adjacent to the kitchen is a large dining space and sliding doors that lead to a large deck overlooking the walking paths and open space. On the opposite side of the main level is the large family room perfect for entertaining. Continuing upstairs you will find the primary bedroom with tray ceiling and large walk in closet. The primary bedroom features a ensuite bathroom with large soaking tub, double sinks and glass enclosed shower. The second floor is completed with two additional bedrooms, a full bathroom and large laundry room. The lower level is the perfect extra living space with sliding doors to the back yard and a rough in for both a wet bar and third full bathroom. The two car garage enters into the lower level. Make this lovely house your next home!!!
Location
State MD
County Montgomery
Zoning CRT1.
Rooms
Basement Fully Finished, Garage Access, Walkout Level
Interior
Interior Features Combination Kitchen/Dining, Floor Plan - Open, Kitchen - Island, Pantry, Recessed Lighting, Soaking Tub, Sprinkler System, Upgraded Countertops, Walk-in Closet(s), Window Treatments, Wood Floors
Hot Water Natural Gas
Heating Central
Cooling Central A/C
Flooring Hardwood, Partially Carpeted
Equipment Built-In Microwave, Dishwasher, Dryer, Icemaker, Oven/Range - Gas, Stainless Steel Appliances, Washer
Furnishings No
Fireplace N
Appliance Built-In Microwave, Dishwasher, Dryer, Icemaker, Oven/Range - Gas, Stainless Steel Appliances, Washer
Heat Source Natural Gas
Laundry Upper Floor
Exterior
Exterior Feature Deck(s)
Garage Garage - Front Entry, Garage Door Opener, Basement Garage
Garage Spaces 4.0
Amenities Available Jog/Walk Path, Tot Lots/Playground
Waterfront N
Water Access N
View Trees/Woods
Accessibility None
Porch Deck(s)
Parking Type Attached Garage, Driveway
Attached Garage 2
Total Parking Spaces 4
Garage Y
Building
Story 3
Foundation Concrete Perimeter
Sewer Public Sewer
Water Public
Architectural Style Traditional
Level or Stories 3
Additional Building Above Grade, Below Grade
New Construction N
Schools
School District Montgomery County Public Schools
Others
HOA Fee Include Trash
Senior Community No
Tax ID 160203723800
Ownership Fee Simple
SqFt Source Assessor
Acceptable Financing Conventional, FHA, Cash, VA
Horse Property N
Listing Terms Conventional, FHA, Cash, VA
Financing Conventional,FHA,Cash,VA
Special Listing Condition Standard
Read Less Info
Want to know what your home might be worth? Contact us for a FREE valuation!

Our team is ready to help you sell your home for the highest possible price ASAP

Bought with Lisa C. Sabelhaus • RE/MAX Town Center

43777 Central Station Dr, Suite 390, Ashburn, VA, 20147, United States
GET MORE INFORMATION






