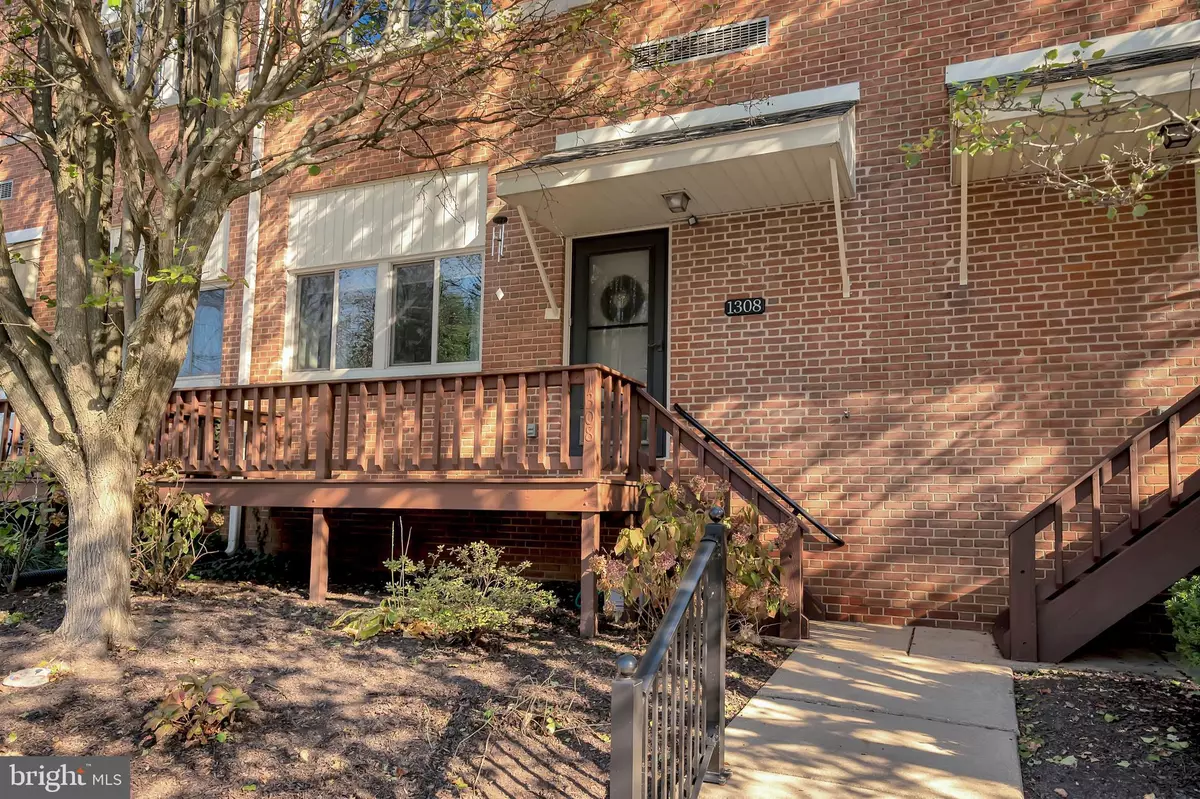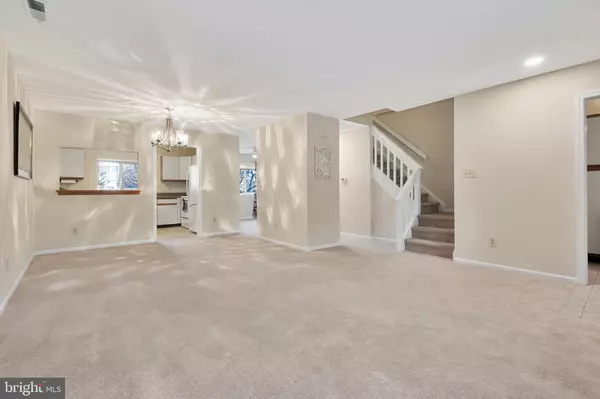$205,000
$194,000
5.7%For more information regarding the value of a property, please contact us for a free consultation.
2 Beds
3 Baths
1,452 SqFt
SOLD DATE : 01/20/2023
Key Details
Sold Price $205,000
Property Type Condo
Sub Type Condo/Co-op
Listing Status Sold
Purchase Type For Sale
Square Footage 1,452 sqft
Price per Sqft $141
Subdivision Parkridge At Bellview
MLS Listing ID DENC2033766
Sold Date 01/20/23
Style Traditional
Bedrooms 2
Full Baths 2
Half Baths 1
Condo Fees $227/mo
HOA Y/N N
Abv Grd Liv Area 1,452
Originating Board BRIGHT
Year Built 1986
Annual Tax Amount $354
Tax Year 2022
Lot Dimensions 0.00 x 0.00
Property Description
Rarely available two-story 2 bedroom 2 1/2 bath townhome in the desirable community of Parkridge at Bellevue. This beautiful brick two-story townhome condominium home has been lovingly maintained by it's current owner. As you step through the front door, you're greeted with an open concept main level. The large living room is flanked with large windows allowing for an abudance of natural light, the dining room opens to the bright neutral kitchen complete with a nice breakfast bar. Adjacent to the kitchen is the nicely sized den with wall to wall windows overlooking the community pool., there is also a large storage closet, oversized coat closet and a powder room with plenty of storage. On the upper level there are two large owner bedrooms, both with en suites Also on this level is the laundry area. The front deck is is large and perfect for outside dining/entertaining or relaxing with a good book. Parkridge at Bellview offers a community center, fitness center, swimming pool and tennis courts. Conveniently located to 495, I-95, Bellevue Park, Rockwood Park and walking distance to Bellefonte.
Location
State DE
County New Castle
Area Brandywine (30901)
Zoning NCGA
Rooms
Other Rooms Living Room, Dining Room, Primary Bedroom, Bedroom 2, Kitchen, Den
Interior
Hot Water Electric
Heating Heat Pump(s)
Cooling Central A/C
Heat Source Electric
Exterior
Garage Spaces 2.0
Amenities Available Club House, Pool - Outdoor, Tennis Courts
Waterfront N
Water Access N
Accessibility None
Total Parking Spaces 2
Garage N
Building
Story 2
Foundation Crawl Space
Sewer Public Sewer
Water Public
Architectural Style Traditional
Level or Stories 2
Additional Building Above Grade, Below Grade
New Construction N
Schools
School District Brandywine
Others
Pets Allowed Y
HOA Fee Include Common Area Maintenance,Ext Bldg Maint,Insurance,Lawn Maintenance,Management,Pool(s),Trash
Senior Community No
Tax ID 06-141.00-032.C.C005
Ownership Condominium
Acceptable Financing Cash, Conventional, FHA
Listing Terms Cash, Conventional, FHA
Financing Cash,Conventional,FHA
Special Listing Condition Standard
Pets Description No Pet Restrictions
Read Less Info
Want to know what your home might be worth? Contact us for a FREE valuation!

Our team is ready to help you sell your home for the highest possible price ASAP

Bought with Leng Tang • Houwzer, LLC

43777 Central Station Dr, Suite 390, Ashburn, VA, 20147, United States
GET MORE INFORMATION






