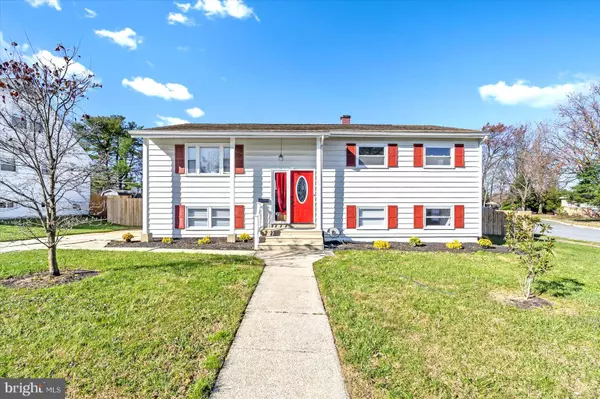$467,500
$469,888
0.5%For more information regarding the value of a property, please contact us for a free consultation.
4 Beds
2 Baths
2,000 SqFt
SOLD DATE : 01/10/2023
Key Details
Sold Price $467,500
Property Type Single Family Home
Sub Type Detached
Listing Status Sold
Purchase Type For Sale
Square Footage 2,000 sqft
Price per Sqft $233
Subdivision Catonsville Manor
MLS Listing ID MDBC2055252
Sold Date 01/10/23
Style Split Foyer
Bedrooms 4
Full Baths 2
HOA Y/N N
Abv Grd Liv Area 1,280
Originating Board BRIGHT
Year Built 1963
Annual Tax Amount $3,553
Tax Year 2022
Lot Size 7,839 Sqft
Acres 0.18
Lot Dimensions 1.00 x
Property Description
DON'T MISS THIS ONE THAT'S IN DESIRED WESTVIEW PARK... Take a look at this beautiful 4BR 2FB split-level home with new kitchen and baths. The kitchen boasts new 42 in cabinets , stainless steel appliances, island, all w/ upgraded Quartz counter- tops. . The main level has 3 BR w/ Full Bath, along w a secluded sunroom just off the living room. . Also just off the kitchen is a nice size deck which leads to a detached 2 car garage. The walkout basement has another bedroom w a FULL bath. Private driveway which can hold another 2 cars Located just minutes from Rt. 40 where you'll find numerious shopping raers along w/ restaurants, gyms, and much more. This home is perfect for anyone looking for their family to be in a beautiful neighborhood that has easy access to all necessities. Surely a must see
Location
State MD
County Baltimore
Zoning R
Rooms
Basement Daylight, Full, Fully Finished, Heated
Main Level Bedrooms 3
Interior
Interior Features Breakfast Area, Dining Area, Family Room Off Kitchen, Kitchen - Island, Recessed Lighting, Upgraded Countertops
Hot Water Natural Gas
Heating Forced Air
Cooling Central A/C
Flooring Laminated, Partially Carpeted
Equipment ENERGY STAR Refrigerator, ENERGY STAR Dishwasher, Dryer - Front Loading, Disposal, Dryer, Stainless Steel Appliances, Stove, Washer
Fireplace N
Appliance ENERGY STAR Refrigerator, ENERGY STAR Dishwasher, Dryer - Front Loading, Disposal, Dryer, Stainless Steel Appliances, Stove, Washer
Heat Source Natural Gas
Laundry Basement
Exterior
Exterior Feature Deck(s)
Garage Garage - Front Entry
Garage Spaces 4.0
Waterfront N
Water Access N
Roof Type Architectural Shingle
Accessibility 36\"+ wide Halls
Porch Deck(s)
Total Parking Spaces 4
Garage Y
Building
Story 2
Foundation Concrete Perimeter
Sewer Public Sewer
Water Public
Architectural Style Split Foyer
Level or Stories 2
Additional Building Above Grade, Below Grade
New Construction N
Schools
School District Baltimore County Public Schools
Others
Senior Community No
Tax ID 04010120800600
Ownership Fee Simple
SqFt Source Assessor
Horse Property N
Special Listing Condition Standard
Read Less Info
Want to know what your home might be worth? Contact us for a FREE valuation!

Our team is ready to help you sell your home for the highest possible price ASAP

Bought with Ashira Z Barbosa • Berkshire Hathaway HomeServices PenFed Realty

43777 Central Station Dr, Suite 390, Ashburn, VA, 20147, United States
GET MORE INFORMATION






