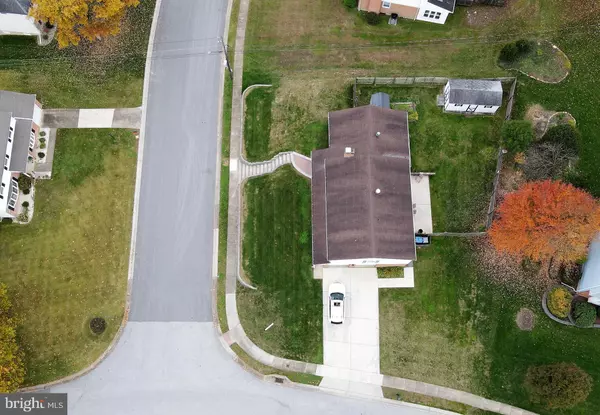$399,900
$399,900
For more information regarding the value of a property, please contact us for a free consultation.
5 Beds
3 Baths
2,277 SqFt
SOLD DATE : 01/25/2023
Key Details
Sold Price $399,900
Property Type Single Family Home
Sub Type Detached
Listing Status Sold
Purchase Type For Sale
Square Footage 2,277 sqft
Price per Sqft $175
Subdivision Chapel Hill
MLS Listing ID DENC2032260
Sold Date 01/25/23
Style Split Level
Bedrooms 5
Full Baths 2
Half Baths 1
HOA Y/N N
Abv Grd Liv Area 1,625
Originating Board BRIGHT
Year Built 1967
Annual Tax Amount $3,519
Tax Year 2022
Lot Size 0.360 Acres
Acres 0.36
Property Description
This is one of the nicest lots in the community! You'll notice the beautiful curb appeal as soon as you pull up to this rarely available 5 bedroom home! Notable features include: Expanded master bedroom suite with master bath, large walk in closet & 2 ceiling fans, updated windows, roof(2009), vinyl & brick siding, dual zone heating & a/c-2 separate hot water heaters(1 electric & 1 gas), beautiful Pergo style hardwoods in family room with fireplace! Original kitchen is ready for your new ideas or keep it retro style! Some very NICE highlights include: Beautifully manicured front yard with custom retaining wall & pavers walk way, nice sized corner lot, private fenced rear yard with cute patio, 2 sheds(1 with electric), upgraded 200 amp circuit breaker box, & an OVERSIZED 2 + car garage which is allows plenty of additional room for hobbies, storage or mowers/lawn equipment. Great Newark location to round out this fantastic home! Get your buyers ready for 10/14!
Location
State DE
County New Castle
Area Newark/Glasgow (30905)
Zoning NC10
Rooms
Other Rooms Living Room, Dining Room, Primary Bedroom, Sitting Room, Bedroom 2, Bedroom 3, Bedroom 4, Bedroom 5, Kitchen, Family Room, Other
Basement Fully Finished
Interior
Interior Features Ceiling Fan(s), Walk-in Closet(s), Window Treatments
Hot Water Natural Gas, Electric
Heating Forced Air, Heat Pump - Electric BackUp
Cooling Central A/C
Fireplaces Number 1
Fireplace Y
Heat Source Natural Gas
Exterior
Exterior Feature Patio(s)
Garage Garage - Side Entry, Inside Access, Oversized
Garage Spaces 6.0
Fence Partially, Rear
Water Access N
Accessibility None
Porch Patio(s)
Attached Garage 2
Total Parking Spaces 6
Garage Y
Building
Lot Description Corner
Story 2
Foundation Block
Sewer Public Sewer
Water Public
Architectural Style Split Level
Level or Stories 2
Additional Building Above Grade, Below Grade
New Construction N
Schools
School District Christina
Others
Senior Community No
Tax ID 08-053.40.034
Ownership Fee Simple
SqFt Source Estimated
Acceptable Financing Cash, Conventional
Listing Terms Cash, Conventional
Financing Cash,Conventional
Special Listing Condition Standard
Read Less Info
Want to know what your home might be worth? Contact us for a FREE valuation!

Our team is ready to help you sell your home for the highest possible price ASAP

Bought with Megan Aitken • Keller Williams Realty

43777 Central Station Dr, Suite 390, Ashburn, VA, 20147, United States
GET MORE INFORMATION






