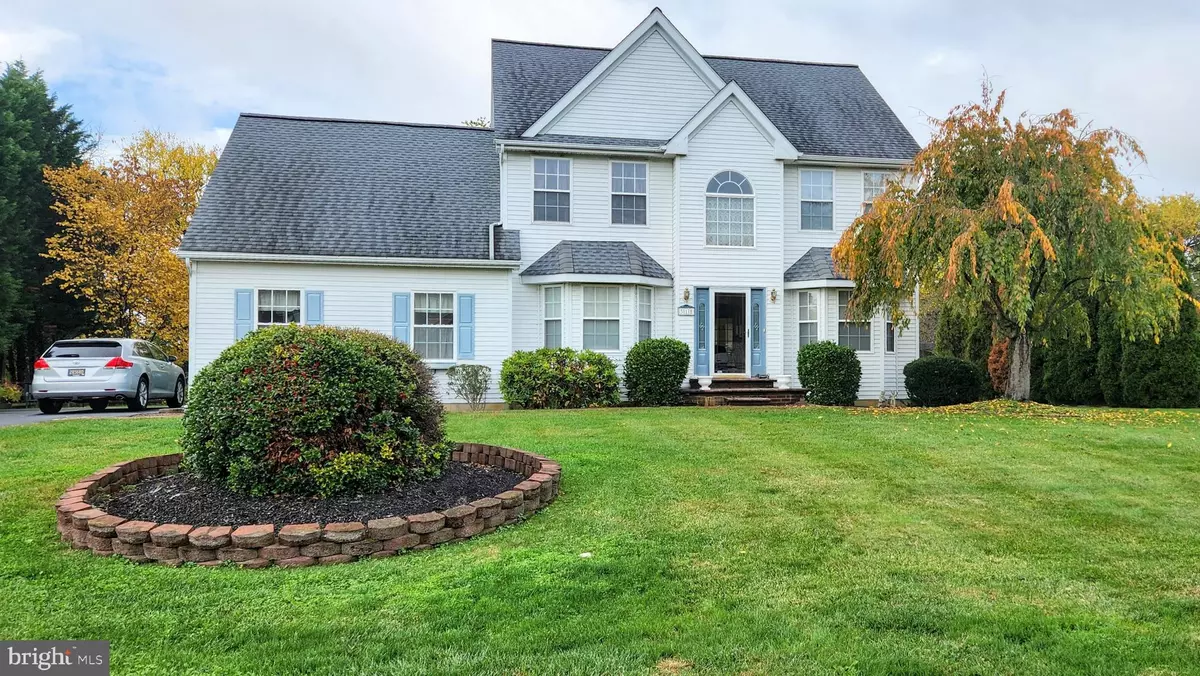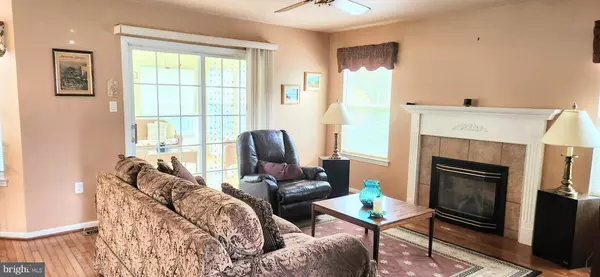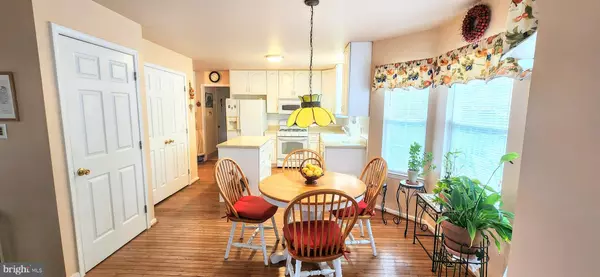$465,000
$475,000
2.1%For more information regarding the value of a property, please contact us for a free consultation.
4 Beds
3 Baths
2,475 SqFt
SOLD DATE : 01/18/2023
Key Details
Sold Price $465,000
Property Type Single Family Home
Sub Type Detached
Listing Status Sold
Purchase Type For Sale
Square Footage 2,475 sqft
Price per Sqft $187
Subdivision Appoquin Farms
MLS Listing ID DENC2033950
Sold Date 01/18/23
Style Colonial
Bedrooms 4
Full Baths 2
Half Baths 1
HOA Fees $17/ann
HOA Y/N Y
Abv Grd Liv Area 2,475
Originating Board BRIGHT
Year Built 1994
Annual Tax Amount $1,486
Tax Year 2022
Lot Size 0.500 Acres
Acres 0.5
Lot Dimensions 110.00 x 198.00
Property Description
Take a look at this lovely property located in the much sought after community of Appoquin Farms! The two story Colonial is situated on a nicely landscaped, partially fenced .50 acre lot. Hard wood floors throughout the main level as well as tile. A cozy sitting room and a formal dining room greet you as you enter the home. Lots of natural light in the foyer along with a cathedral ceiling. Open kitchen, living room with gas fireplace and dining area connect to a relaxing sunroom. The master bedroom features a spacious bath with soaking tub, dual sinks and walk in shower. Full unfinished basement that can easily be converted into additional living space. The home is also equipped with a whole house Generac generator for piece of mind. Additionally the home is located in the much sought after Appoquinimink School District. Although the home has been well maintained, it is an estate and is being sold as is. Home inspection for informational purposes only. 1 Year Home Warranty included with acceptable offer!
Location
State DE
County New Castle
Area South Of The Canal (30907)
Zoning NC21
Rooms
Other Rooms Living Room, Dining Room, Sitting Room, Kitchen, Sun/Florida Room
Basement Full, Drainage System, Unfinished
Interior
Interior Features Ceiling Fan(s), Family Room Off Kitchen, Formal/Separate Dining Room, Dining Area, Pantry, Soaking Tub
Hot Water Electric
Heating Heat Pump(s)
Cooling Central A/C
Fireplaces Number 1
Fireplaces Type Fireplace - Glass Doors, Gas/Propane
Fireplace Y
Heat Source Natural Gas
Laundry Main Floor
Exterior
Exterior Feature Deck(s)
Parking Features Garage - Side Entry
Garage Spaces 6.0
Water Access N
Accessibility None
Porch Deck(s)
Attached Garage 2
Total Parking Spaces 6
Garage Y
Building
Story 2
Foundation Concrete Perimeter
Sewer Public Sewer
Water Public
Architectural Style Colonial
Level or Stories 2
Additional Building Above Grade, Below Grade
New Construction N
Schools
School District Appoquinimink
Others
Senior Community No
Tax ID 14-002.40-096
Ownership Fee Simple
SqFt Source Assessor
Special Listing Condition Standard
Read Less Info
Want to know what your home might be worth? Contact us for a FREE valuation!

Our team is ready to help you sell your home for the highest possible price ASAP

Bought with Darlene R. Morton • Maverick Realty, LLC

43777 Central Station Dr, Suite 390, Ashburn, VA, 20147, United States
GET MORE INFORMATION






