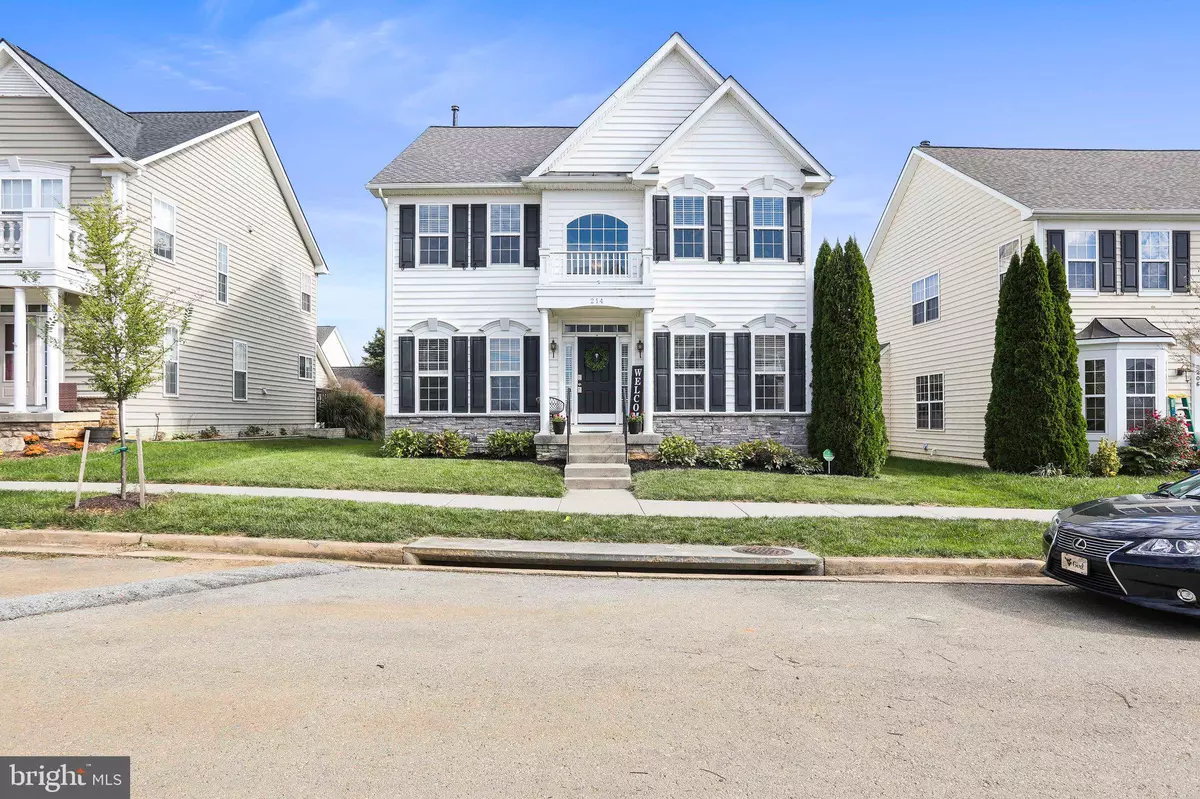$397,000
$419,900
5.5%For more information regarding the value of a property, please contact us for a free consultation.
5 Beds
4 Baths
3,234 SqFt
SOLD DATE : 01/27/2023
Key Details
Sold Price $397,000
Property Type Single Family Home
Sub Type Detached
Listing Status Sold
Purchase Type For Sale
Square Footage 3,234 sqft
Price per Sqft $122
Subdivision Huntfield
MLS Listing ID WVJF2005594
Sold Date 01/27/23
Style Colonial
Bedrooms 5
Full Baths 3
Half Baths 1
HOA Fees $77/mo
HOA Y/N Y
Abv Grd Liv Area 2,384
Originating Board BRIGHT
Year Built 2008
Annual Tax Amount $1,247
Tax Year 2022
Lot Size 4,996 Sqft
Acres 0.11
Property Description
214 Union Ridge Dr is calling your home.... Boasting over 3200 finished sq ft this 5 bedroom, 3.5 bath homes gives your ALL the space you need. Immediately feel welcomed as you stroll through the front door from the community sidewalks. Spacious living room to the left and dining to the right when standing in the two story foyer. Just a few steps ahead to enter the study/flex space that gives the perfect 1st floor hide away to read a book, take on a craft, or even use as a yoga/meditation room. The possibilities are endless. Large family room with the gas fireplace centering the room. This is sure to make those fall and winter evenings approaching a little more cozy as you snuggle up by the fire. COUNTER TOPS & CABINETS GALORE in this kitchen with a cherry tinted maple cabinet, Corian counters, and gourmet kitchen appliances. Head upstairs to the 3 oversized secondary bedrooms that share an XL hall bath. Primary Suite features two closets, soaking tub and shower separate, dual sinks, and a private water closet. Gorgeous, completely finished basement area that has a huge recreation room with beautiful white built-in TV space, another recreation room on the otherside that could make a great playroom, craft area, second home office space, etc. Full bathroom right off the 5th bedroom making in the perfect in-law suite or guest area. The amenity filled, Huntfield community leaves little to be desired. Setup your tour to today to start imagining your finishing touches.
Location
State WV
County Jefferson
Zoning 101
Rooms
Other Rooms Living Room, Dining Room, Bedroom 2, Bedroom 3, Bedroom 4, Bedroom 5, Kitchen, Family Room, Bedroom 1, Study, Recreation Room, Storage Room, Hobby Room
Basement Fully Finished
Interior
Hot Water Electric
Heating Heat Pump(s), Forced Air
Cooling Central A/C
Fireplaces Number 1
Fireplace Y
Heat Source Electric, Propane - Metered
Exterior
Garage Garage - Rear Entry
Garage Spaces 2.0
Waterfront N
Water Access N
Roof Type Architectural Shingle
Accessibility None
Total Parking Spaces 2
Garage Y
Building
Story 3
Foundation Concrete Perimeter
Sewer Public Sewer
Water Public
Architectural Style Colonial
Level or Stories 3
Additional Building Above Grade, Below Grade
New Construction N
Schools
Elementary Schools Page Jackson
Middle Schools Charles Town
High Schools Washington
School District Jefferson County Schools
Others
Senior Community No
Tax ID 03 11B015900000000
Ownership Fee Simple
SqFt Source Assessor
Special Listing Condition Standard
Read Less Info
Want to know what your home might be worth? Contact us for a FREE valuation!

Our team is ready to help you sell your home for the highest possible price ASAP

Bought with Lisa M. Ponton • Keller Williams Realty Advantage

43777 Central Station Dr, Suite 390, Ashburn, VA, 20147, United States
GET MORE INFORMATION






