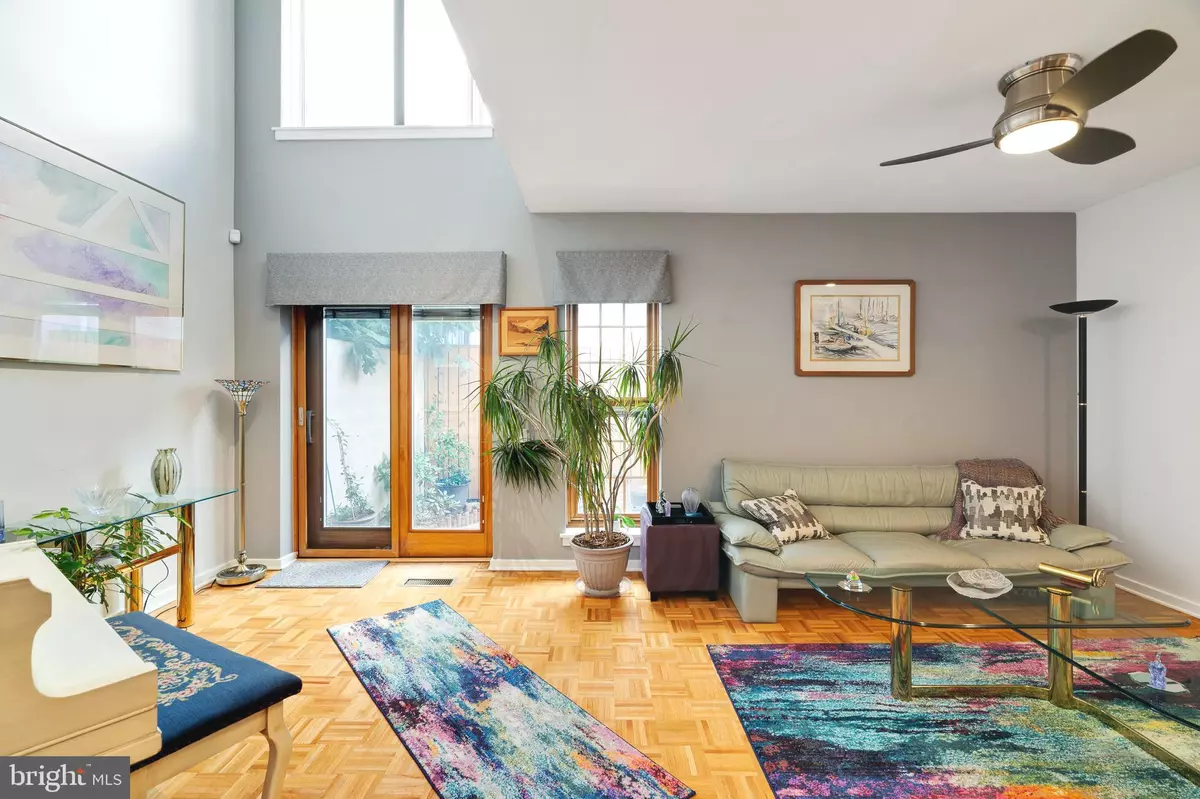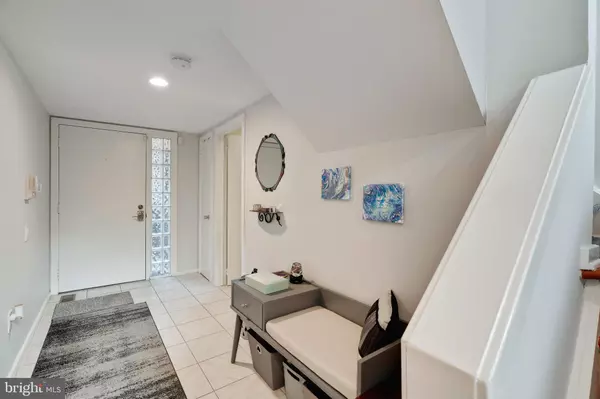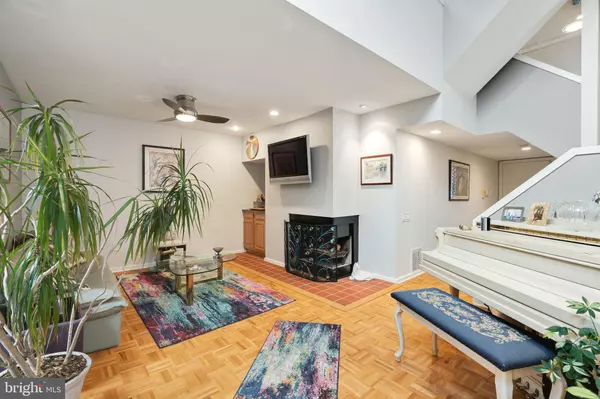$785,000
$779,000
0.8%For more information regarding the value of a property, please contact us for a free consultation.
3 Beds
3 Baths
1,882 SqFt
SOLD DATE : 01/30/2023
Key Details
Sold Price $785,000
Property Type Townhouse
Sub Type Interior Row/Townhouse
Listing Status Sold
Purchase Type For Sale
Square Footage 1,882 sqft
Price per Sqft $417
Subdivision Queen Village
MLS Listing ID PAPH2171684
Sold Date 01/30/23
Style Straight Thru
Bedrooms 3
Full Baths 2
Half Baths 1
HOA Fees $87/ann
HOA Y/N Y
Abv Grd Liv Area 1,882
Originating Board BRIGHT
Year Built 1979
Annual Tax Amount $9,580
Tax Year 2023
Lot Size 805 Sqft
Acres 0.02
Lot Dimensions 20.00 x 41.00
Property Description
Beautiful 3 bedroom 2.5 Bath Contemporary Townhome on a private street which is part of the Hanson Square Development. No looking into neighbors' windows or busy street traffic! One (1) car garage with storage (that enters into a gated front entrance) and a driveway for extra short term parking. Enter the home through a private gated front entrance that is convenient for package deliveries and keeping dry from the elements. There is also a side closet area for storage/trash. The foyer offers a deep coat closet and a view to the enclosed patio with pavers and a brand new privacy fence. Follow the foyer to your bright living room with vaulted ceiling, a wood-burning fireplace, ceiling fan and a custom built in bar area.
Entertain in a kitchen that has been professionally designed with soft close cherry cabinets, decorative glass and a built-in pantry for storage. Stainless steel appliances, a glass 5 burner electric stove top with
specialty exhaust hood, trash compactor, instant hot tap, and a stainless steel sink with a specialty faucet that offers hands free convenience. Granite countertops with a large island that includes an additional end cabinet for even more storage! Entertaining in the kitchen/dining room area enables an easy flow for all your hosting needs. Over the island there are two (2) beautiful dichromatic pendants for additional lighting. There is a perfectly located powder room with a stunning glass round vessel sink and a beautiful curved light fixture. There is also a large hall closet for extra storage. Relax in the cozy den that opens to the bright living room below. There is a large closet in the den for all your storage needs. This extraordinary home has three (3) bedrooms and two (2) full baths on the third floor. The primary suite has two (2) large windows and an aerodynamic ceiling fan. The dressing area includes a walk-in closet, and
separate from the shower area is a sink with a granite countertop and cabinet. There are two (2) additional bedrooms with large windows, ceiling fans, and oversized closets. The hall bathroom includes a tiled walk-in shower. There is also a hall linen closet. Hardwood floors throughout the home, brand new carpet runner on stairs, many high hats and specialty lighting throughout. The basement is a large space with high ceilings, tons of storage, a separate laundry area with built-in cabinets and a laundry sink. Part of the basement offers an area for play/crafts with a granite top cabinet. This special development has a shared play area, guest parking, and is in the sought after Meredith School section of the city.
Location
State PA
County Philadelphia
Area 19147 (19147)
Zoning RM1
Rooms
Basement Fully Finished
Interior
Hot Water Electric
Heating Forced Air
Cooling Central A/C
Heat Source Electric
Laundry Has Laundry
Exterior
Garage Inside Access, Additional Storage Area
Garage Spaces 1.0
Water Access N
Accessibility None
Attached Garage 1
Total Parking Spaces 1
Garage Y
Building
Story 4
Foundation Slab
Sewer Public Sewer
Water Public
Architectural Style Straight Thru
Level or Stories 4
Additional Building Above Grade, Below Grade
New Construction N
Schools
Elementary Schools Meredith William
Middle Schools Meredith William
School District The School District Of Philadelphia
Others
HOA Fee Include Common Area Maintenance,Trash,Snow Removal,Lawn Maintenance
Senior Community No
Tax ID 022019830
Ownership Fee Simple
SqFt Source Assessor
Special Listing Condition Standard
Read Less Info
Want to know what your home might be worth? Contact us for a FREE valuation!

Our team is ready to help you sell your home for the highest possible price ASAP

Bought with Alison C Roithmayr • RE/MAX Preferred - Malvern

43777 Central Station Dr, Suite 390, Ashburn, VA, 20147, United States
GET MORE INFORMATION





