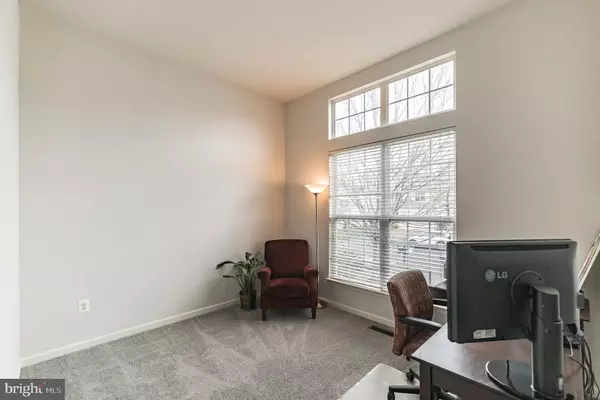Bought with Daniel White • Pearson Smith Realty, LLC
$675,000
$675,000
For more information regarding the value of a property, please contact us for a free consultation.
4 Beds
3 Baths
3,434 SqFt
SOLD DATE : 01/30/2023
Key Details
Sold Price $675,000
Property Type Single Family Home
Sub Type Detached
Listing Status Sold
Purchase Type For Sale
Square Footage 3,434 sqft
Price per Sqft $196
Subdivision Villages At Bristol
MLS Listing ID VAPW2041366
Sold Date 01/30/23
Style Colonial
Bedrooms 4
Full Baths 2
Half Baths 1
HOA Fees $93/qua
HOA Y/N Y
Abv Grd Liv Area 2,445
Year Built 2001
Available Date 2022-12-01
Annual Tax Amount $6,384
Tax Year 2022
Lot Size 8,185 Sqft
Acres 0.19
Property Sub-Type Detached
Source BRIGHT
Property Description
Beautiful 4 Bedroom, 2 Car Garage, Single Family Home! Convenient Layout Boasts a Main Level Office, Bedroom Level Laundry, & Huge Finished Rec Room in Basement (roughed in for a full bathroom). Updated White Kitchen, Large Deck, Formal Living & Dining Rooms are great for Entertaining. Located on a Cul-de-Sac, on a nice flat lot, in a Wonderful Neighborhood w/ Plenty of Amenities: Outdoor Pool, Toddler Pool, Tot Lot, Basketball & Tennis Courts.
Recent Updates Include:
Roof, HVAC, Stainless Steel Appliances, FRESH PAINT - all 3 levels, NEW CARPET- all 3 levels, Updated Master Bathroom, Hall Bathroom, NEW Light Fixtures - Hurry Won't Last Long at this price!!
*Close to Shopping, Less than 5 miles to the VRE & minutes to Rt 66
Location
State VA
County Prince William
Zoning RPC
Rooms
Other Rooms Living Room, Dining Room, Primary Bedroom, Bedroom 2, Bedroom 3, Bedroom 4, Kitchen, Family Room, Foyer, Laundry, Office, Recreation Room, Bathroom 2, Primary Bathroom
Basement Connecting Stairway, Heated, Improved, Sump Pump, Rough Bath Plumb
Interior
Interior Features Carpet, Ceiling Fan(s), Chair Railings, Crown Moldings, Family Room Off Kitchen, Floor Plan - Open, Formal/Separate Dining Room, Kitchen - Eat-In, Kitchen - Island, Kitchen - Table Space, Primary Bath(s), Recessed Lighting, Sprinkler System, Soaking Tub, Stall Shower, Upgraded Countertops, Walk-in Closet(s), Wood Floors
Hot Water Natural Gas
Heating Central
Cooling Central A/C, Ceiling Fan(s)
Flooring Carpet, Hardwood, Vinyl
Fireplaces Number 1
Fireplaces Type Mantel(s), Gas/Propane, Fireplace - Glass Doors
Equipment Built-In Microwave, Dishwasher, Disposal, Dryer - Electric, Oven/Range - Gas, Refrigerator, Stainless Steel Appliances, Washer, Water Heater
Fireplace Y
Appliance Built-In Microwave, Dishwasher, Disposal, Dryer - Electric, Oven/Range - Gas, Refrigerator, Stainless Steel Appliances, Washer, Water Heater
Heat Source Natural Gas
Laundry Upper Floor
Exterior
Exterior Feature Deck(s), Porch(es)
Parking Features Garage - Front Entry
Garage Spaces 2.0
Utilities Available Under Ground
Amenities Available Basketball Courts, Club House, Common Grounds, Pool - Outdoor, Tennis Courts, Tot Lots/Playground
Water Access N
Roof Type Composite
Accessibility None
Porch Deck(s), Porch(es)
Attached Garage 2
Total Parking Spaces 2
Garage Y
Building
Story 3
Foundation Concrete Perimeter
Sewer Perc Approved Septic, Public Sewer
Water Public
Architectural Style Colonial
Level or Stories 3
Additional Building Above Grade, Below Grade
Structure Type 2 Story Ceilings,9'+ Ceilings
New Construction N
Schools
Elementary Schools Cedar Point
Middle Schools Marsteller
High Schools Patriot
School District Prince William County Public Schools
Others
HOA Fee Include Common Area Maintenance,Management,Snow Removal,Trash
Senior Community No
Tax ID 7595-36-7943
Ownership Fee Simple
SqFt Source 3434
Security Features Electric Alarm,Monitored,Motion Detectors,Security System,Smoke Detector
Acceptable Financing Cash, Conventional, FHA, VA
Horse Property N
Listing Terms Cash, Conventional, FHA, VA
Financing Cash,Conventional,FHA,VA
Special Listing Condition Standard
Read Less Info
Want to know what your home might be worth? Contact us for a FREE valuation!

Our team is ready to help you sell your home for the highest possible price ASAP


GET MORE INFORMATION






