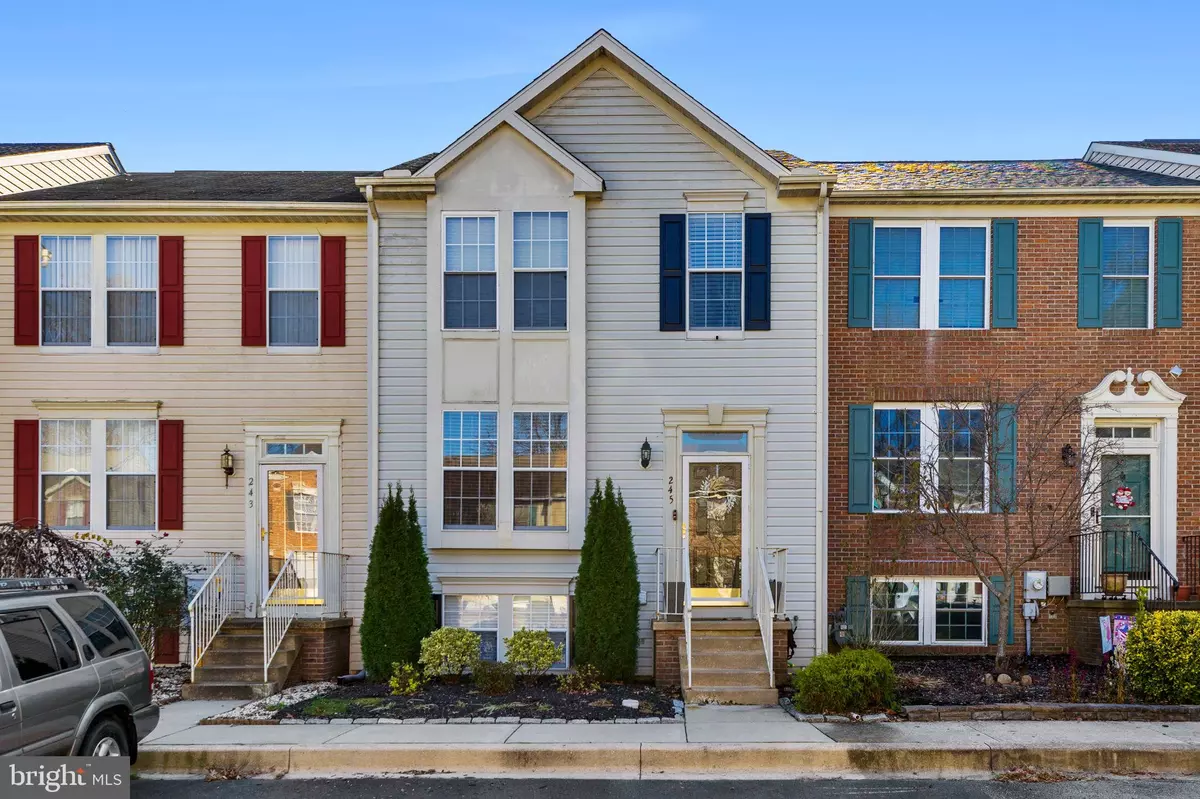$290,000
$284,900
1.8%For more information regarding the value of a property, please contact us for a free consultation.
3 Beds
2 Baths
1,850 SqFt
SOLD DATE : 01/31/2023
Key Details
Sold Price $290,000
Property Type Townhouse
Sub Type Interior Row/Townhouse
Listing Status Sold
Purchase Type For Sale
Square Footage 1,850 sqft
Price per Sqft $156
Subdivision Perch Creek
MLS Listing ID DENC2035128
Sold Date 01/31/23
Style Colonial
Bedrooms 3
Full Baths 1
Half Baths 1
HOA Fees $20/ann
HOA Y/N Y
Abv Grd Liv Area 1,550
Originating Board BRIGHT
Year Built 1994
Annual Tax Amount $2,157
Tax Year 2022
Lot Size 2,178 Sqft
Acres 0.05
Lot Dimensions 20.00 x 115.00
Property Description
Move-in ready & meticulously maintained! Located in the sought after community of Perch Creek, this beautiful 3 Bedroom, 1.1 Bathroom Townhome is ready for it's new owner! Upon entry, you will be greeted with gleaming hardwood floors throughout the foyer, a spacious living room & gorgeous kitchen with tons of natural light. The stunning kitchen presents white cabinetry, granite countertops, stainless steel appliances, center island with bar seating, dining area, hardwood floors and access to the newly painted deck. The upper level presents a large master bedroom with walk-in closet and full bathroom. There are an additional two bedrooms down the hall, each with ample closet space and vaulted ceilings. The lower level offers a full finished area that is ideal for entertaining, renovated powder room and unfinished area with washer/dryer. Conveniently located in close proximity to shopping, restaurants and major routes - do not miss out on this remarkable opportunity!
Location
State DE
County New Castle
Area Newark/Glasgow (30905)
Zoning NCTH
Rooms
Other Rooms Primary Bedroom, Bedroom 2, Bedroom 3
Basement Fully Finished
Interior
Interior Features Combination Kitchen/Dining, Kitchen - Eat-In, Kitchen - Island
Hot Water Natural Gas
Heating Forced Air
Cooling Central A/C
Flooring Carpet, Hardwood
Equipment Stainless Steel Appliances
Fireplace N
Appliance Stainless Steel Appliances
Heat Source Natural Gas
Laundry Lower Floor
Exterior
Exterior Feature Deck(s)
Garage Spaces 2.0
Parking On Site 2
Water Access N
Roof Type Architectural Shingle
Accessibility Other
Porch Deck(s)
Total Parking Spaces 2
Garage N
Building
Story 2
Foundation Concrete Perimeter
Sewer Public Sewer
Water Public
Architectural Style Colonial
Level or Stories 2
Additional Building Above Grade, Below Grade
New Construction N
Schools
School District Christina
Others
Senior Community No
Tax ID 11-026.30-082
Ownership Fee Simple
SqFt Source Assessor
Special Listing Condition Standard
Read Less Info
Want to know what your home might be worth? Contact us for a FREE valuation!

Our team is ready to help you sell your home for the highest possible price ASAP

Bought with Nina Lewis • Empower Real Estate, LLC

43777 Central Station Dr, Suite 390, Ashburn, VA, 20147, United States
GET MORE INFORMATION






