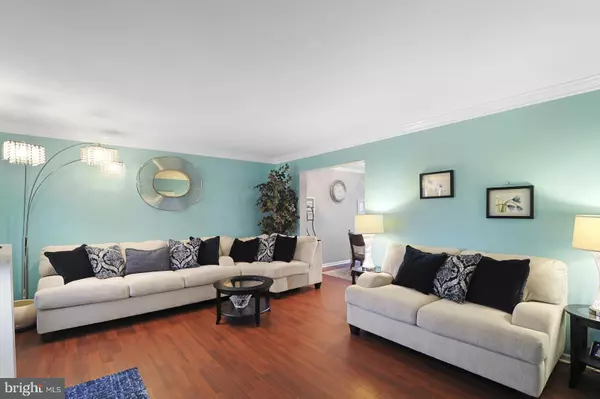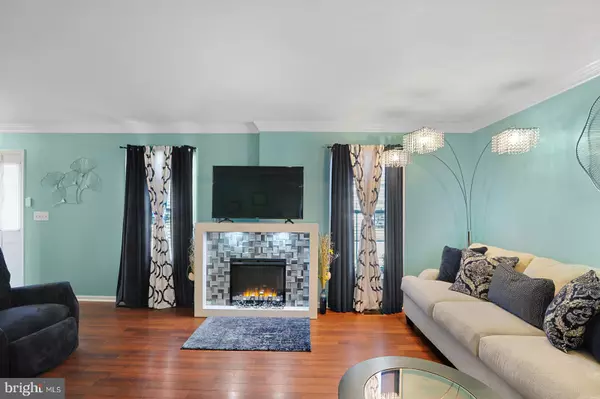$399,000
$399,000
For more information regarding the value of a property, please contact us for a free consultation.
4 Beds
3 Baths
1,875 SqFt
SOLD DATE : 01/31/2023
Key Details
Sold Price $399,000
Property Type Single Family Home
Sub Type Detached
Listing Status Sold
Purchase Type For Sale
Square Footage 1,875 sqft
Price per Sqft $212
Subdivision Frenchtown Woods
MLS Listing ID DENC2035920
Sold Date 01/31/23
Style Colonial
Bedrooms 4
Full Baths 2
Half Baths 1
HOA Fees $7/ann
HOA Y/N Y
Abv Grd Liv Area 1,875
Originating Board BRIGHT
Year Built 1995
Annual Tax Amount $3,049
Tax Year 2022
Lot Size 9,583 Sqft
Acres 0.22
Lot Dimensions 83.10 x 100.00
Property Description
Welcome to 73 Avignon Drive, your new home sweet home. This beautiful colonial-style single-family home is located in the desirable community of Frenchtown Woods. In this lovely home you will find 4 bedrooms, 2.5 baths and plenty of living space to accommodate a spacious lifestyle. As you enter this immaculate home, to the left you will be greeted by a spacious living room area with beautiful crown molding. And off to the right is a formal dining room with a bay window and crown molding. The eat-in kitchen offers beautiful stainless steel appliances that compliment the granite counter tops. The kitchen opens to a large 18 x 16 cozy rear deck, accessed by French doors, overlooking the back yard that offers open space, a retractable awning and an above-ground pool for your cooling pleasures on those hot summer days. Off to the right of the kitchen, is the family room with vaulted ceiling, skylight and a brick hearth wood burning fireplace. Throughout the main level common areas you will find beautiful mahogany laminate flooring and vinyl foyer and kitchen flooring. The upper level boasts a spacious master with dual closet space and full size bathroom. There are three additional bedrooms on the upper level and a full size washer/dryer allowing easy access for laundry duty. Full basement with crawl space provides ample storage. Maintenance free, single car garage w/inside access, Other amenities include: water softening system, Xfinity security system, back up generator hook ups, and back yard tool shed. Plenty of upgrades throughout this home. Hood range, 2021, fridge 2018, stove in 2017. New roof in 2018. Heating and A/C installed in 2014. Windows and French doors installed in 2012. Minutes away from I-95, Newark Charter School, Peoples Plaza, Kohls, Walmart, plenty of grocery stores allowing the convenience of easy access. This beautiful home is right on time for holidays, so hurry and schedule your tour today and add this to your Christmas list!
Location
State DE
County New Castle
Area Newark/Glasgow (30905)
Zoning NC6.5
Rooms
Basement Unfinished, Sump Pump
Interior
Interior Features Ceiling Fan(s), Crown Moldings, Dining Area, Family Room Off Kitchen, Kitchen - Eat-In, Skylight(s), Tub Shower, Water Treat System
Hot Water Electric
Heating Forced Air
Cooling Central A/C
Flooring Carpet, Laminate Plank, Vinyl
Fireplaces Number 1
Fireplaces Type Wood
Equipment Cooktop, Dishwasher, Oven/Range - Electric, Refrigerator, Range Hood, Stainless Steel Appliances, Washer, Water Heater
Furnishings No
Fireplace Y
Window Features Bay/Bow,Energy Efficient
Appliance Cooktop, Dishwasher, Oven/Range - Electric, Refrigerator, Range Hood, Stainless Steel Appliances, Washer, Water Heater
Heat Source Natural Gas
Laundry Upper Floor
Exterior
Exterior Feature Deck(s)
Garage Garage - Front Entry
Garage Spaces 3.0
Utilities Available Electric Available, Natural Gas Available
Water Access N
Accessibility Level Entry - Main
Porch Deck(s)
Attached Garage 1
Total Parking Spaces 3
Garage Y
Building
Story 3
Foundation Permanent
Sewer Public Sewer
Water Public
Architectural Style Colonial
Level or Stories 3
Additional Building Above Grade, Below Grade
New Construction N
Schools
Elementary Schools Brader
Middle Schools Gauger-Cobbs
High Schools Glasgow
School District Christina
Others
Pets Allowed Y
Senior Community No
Tax ID 11-025.40-007
Ownership Fee Simple
SqFt Source Assessor
Security Features Smoke Detector,Security System
Acceptable Financing Conventional, Cash, FHA, VA
Horse Property N
Listing Terms Conventional, Cash, FHA, VA
Financing Conventional,Cash,FHA,VA
Special Listing Condition Standard
Pets Description No Pet Restrictions
Read Less Info
Want to know what your home might be worth? Contact us for a FREE valuation!

Our team is ready to help you sell your home for the highest possible price ASAP

Bought with Asia A. Tran • EXP Realty, LLC

43777 Central Station Dr, Suite 390, Ashburn, VA, 20147, United States
GET MORE INFORMATION






