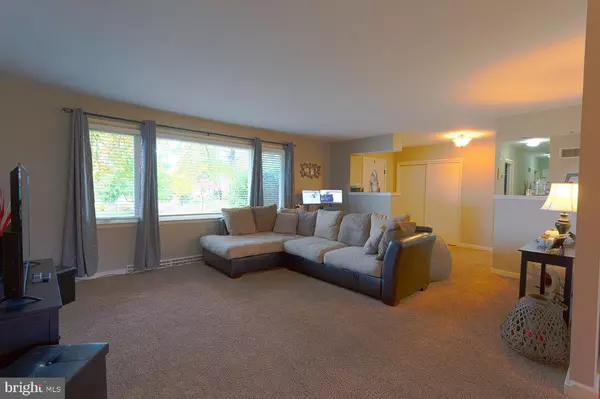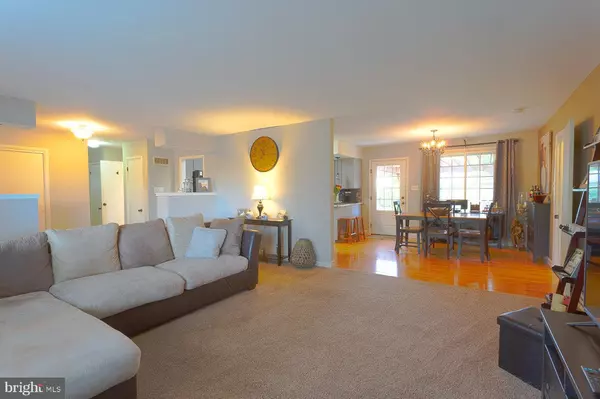$285,000
$285,000
For more information regarding the value of a property, please contact us for a free consultation.
3 Beds
3 Baths
2,243 SqFt
SOLD DATE : 12/16/2022
Key Details
Sold Price $285,000
Property Type Single Family Home
Sub Type Detached
Listing Status Sold
Purchase Type For Sale
Square Footage 2,243 sqft
Price per Sqft $127
Subdivision Milbeth Village
MLS Listing ID PABK2023434
Sold Date 12/16/22
Style Ranch/Rambler
Bedrooms 3
Full Baths 1
Half Baths 2
HOA Y/N N
Abv Grd Liv Area 1,730
Originating Board BRIGHT
Year Built 1961
Annual Tax Amount $5,596
Tax Year 2022
Lot Size 0.290 Acres
Acres 0.29
Lot Dimensions 0.00 x 0.00
Property Description
Beautiful 3 bed, 1 full, 2 half bath brick ranch home located on a corner lot in the heart of Wilson Bulldog County. For whatever stage of life a buyer finds themselves in this home has something to offer. The rooms are spacious from the large living room with tons of natural light to the nicely updated kitchen and dining area. The bedrooms are also generous sized, and the bathrooms have been updated offering warm, neutral colors and accents. The main floor is rounded out by a handy laundry room and garage access. The lower level has a partially finished all-purpose area. The exterior features an awesome patio with flagstone and a pergola. The mechanicals of the home are sound with a newer roof, high-efficiency furnace and vinyl replacement windows and the overall cost of ownership is very reasonable with the low, low taxes. Ranch homes in this area desirable are rare and at this price point certainly will not last long, set up your showing today.
Location
State PA
County Berks
Area Sinking Spring Boro (10279)
Zoning RESIDENTIAL
Rooms
Other Rooms Living Room, Dining Room, Primary Bedroom, Bedroom 2, Bedroom 3, Kitchen, Great Room, Laundry, Primary Bathroom, Half Bath
Basement Partially Finished
Main Level Bedrooms 3
Interior
Interior Features Carpet, Dining Area, Kitchen - Eat-In, Primary Bath(s)
Hot Water Natural Gas
Heating Energy Star Heating System, Heat Pump - Electric BackUp
Cooling Central A/C
Flooring Carpet, Hardwood, Tile/Brick
Equipment Dishwasher, Disposal, Oven - Self Cleaning, Range Hood, Water Heater
Window Features Replacement
Appliance Dishwasher, Disposal, Oven - Self Cleaning, Range Hood, Water Heater
Heat Source Electric
Exterior
Exterior Feature Patio(s)
Garage Garage - Front Entry
Garage Spaces 4.0
Utilities Available Cable TV
Waterfront N
Water Access N
Street Surface Paved
Accessibility Level Entry - Main
Porch Patio(s)
Road Frontage Boro/Township
Attached Garage 2
Total Parking Spaces 4
Garage Y
Building
Lot Description Corner, Front Yard, Level, Rear Yard, SideYard(s)
Story 1
Foundation Block
Sewer Public Sewer
Water Public
Architectural Style Ranch/Rambler
Level or Stories 1
Additional Building Above Grade, Below Grade
New Construction N
Schools
School District Wilson
Others
Senior Community No
Tax ID 79-4386-10-37-3370
Ownership Fee Simple
SqFt Source Assessor
Acceptable Financing Cash, Conventional, FHA 203(b), VA
Listing Terms Cash, Conventional, FHA 203(b), VA
Financing Cash,Conventional,FHA 203(b),VA
Special Listing Condition Standard
Read Less Info
Want to know what your home might be worth? Contact us for a FREE valuation!

Our team is ready to help you sell your home for the highest possible price ASAP

Bought with Debra A McGee • RE/MAX SmartHub Realty

43777 Central Station Dr, Suite 390, Ashburn, VA, 20147, United States
GET MORE INFORMATION






