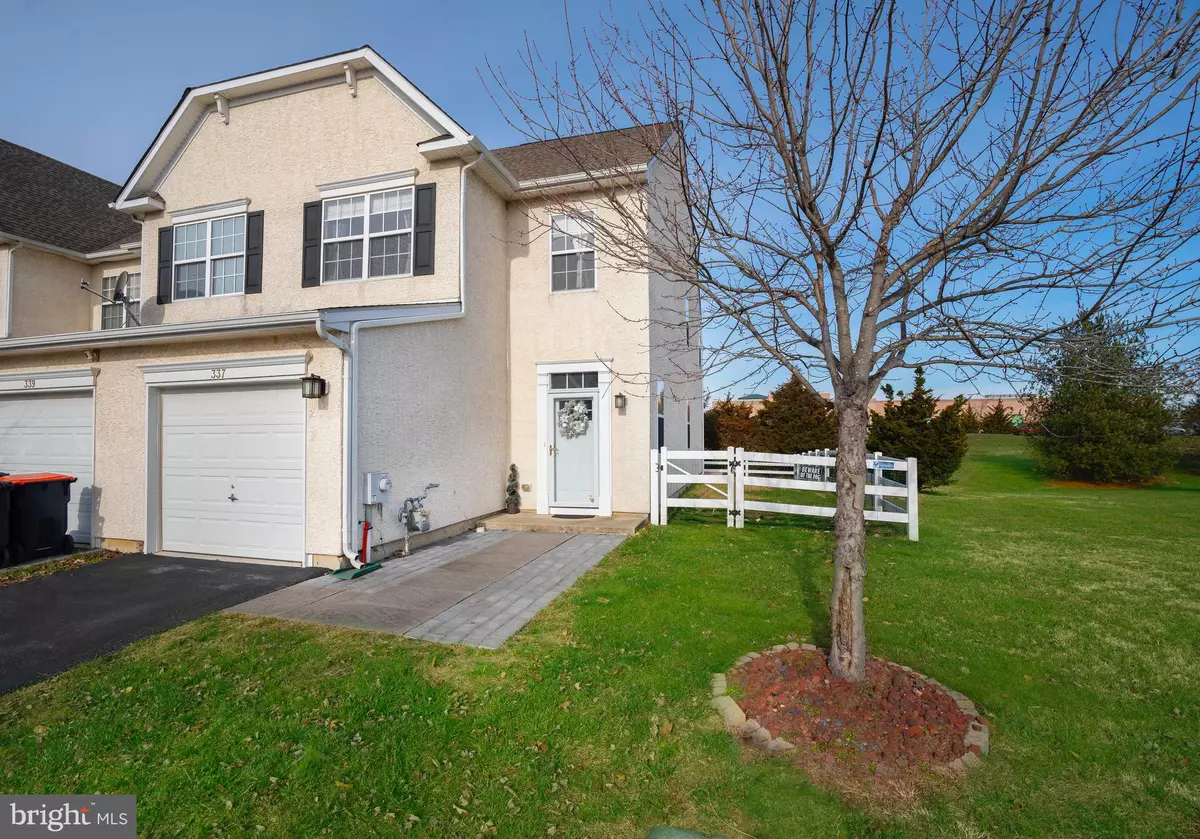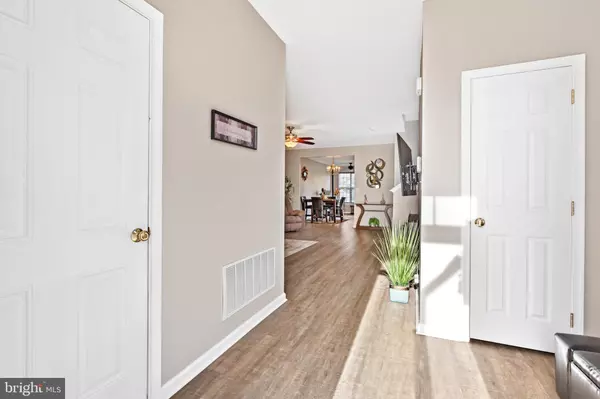$335,000
$342,000
2.0%For more information regarding the value of a property, please contact us for a free consultation.
3 Beds
3 Baths
1,750 SqFt
SOLD DATE : 02/03/2023
Key Details
Sold Price $335,000
Property Type Townhouse
Sub Type End of Row/Townhouse
Listing Status Sold
Purchase Type For Sale
Square Footage 1,750 sqft
Price per Sqft $191
Subdivision Willow Grove Mill
MLS Listing ID DENC2035682
Sold Date 02/03/23
Style Traditional
Bedrooms 3
Full Baths 2
Half Baths 1
HOA Y/N N
Abv Grd Liv Area 1,750
Originating Board BRIGHT
Year Built 2009
Annual Tax Amount $2,551
Tax Year 2022
Lot Size 3,920 Sqft
Acres 0.09
Lot Dimensions 0.00 x 0.00
Property Description
Welcome to 337 Wilmore Drive in the popular Willow Grove Mill, conveniently located within walking/driving distance to Wawa, Middletown police station, Emergency Department, grocery stores, and shopping! This home is also located in the award winning Appoquinimink School District! This end unit townhome backs up to community space with a (vinyl split-rail) fenced-in backyard and patio that is perfect for your fire pit nights or summer BBQ’s. There is a one car garage with an additional storage room, and plenty of overflow parking for guests. Once you enter the home, you will fall in love with the open floor plan, and abundance of natural light that fills every room. This home is move-in ready and clean as a whistle! The majority of the flooring throughout the home is a beautiful wide plank Coretec and will go with any color or theme. There is a large coat closet with under the stairs storage as you enter the foyer. The living room is a huge space and has a beautiful electric fireplace with color changing settings. You are going to love this kitchen! There is loads of space with 42" cabinetry, two lazy Susans, and plenty of countertop space that will be perfect for entertaining. The kitchen has brand NEW stainless appliances, and brand-NEW granite countertops! The kitchen has a perfect dining space, and a sunroom that is currently being utilized as an office. Head upstairs to a half bath on the landing, and then three bedrooms, two full bathrooms, and a laundry room with a utility closet. The primary bedroom has a sitting area, a large walk-in closet and an en-suite bathroom. This bathroom has a double sink vanity and tub/shower combo. The home is tastefully decorated and shows like a dream! Schedule your tour today and bring in the new year with a new home!
Location
State DE
County New Castle
Area South Of The Canal (30907)
Zoning 23R-3
Interior
Interior Features Carpet, Ceiling Fan(s), Chair Railings, Combination Kitchen/Dining, Dining Area, Family Room Off Kitchen, Floor Plan - Open, Kitchen - Eat-In, Primary Bath(s), Tub Shower, Upgraded Countertops, Walk-in Closet(s), Window Treatments, Wood Floors
Hot Water Natural Gas
Heating Forced Air
Cooling Central A/C
Flooring Carpet, Luxury Vinyl Tile, Vinyl
Fireplaces Number 2
Fireplaces Type Electric, Other
Equipment Dishwasher, Disposal, Dryer, Microwave, Oven - Single, Oven/Range - Electric, Refrigerator, Stainless Steel Appliances, Washer, Water Heater, Water Conditioner - Owned
Furnishings No
Fireplace Y
Appliance Dishwasher, Disposal, Dryer, Microwave, Oven - Single, Oven/Range - Electric, Refrigerator, Stainless Steel Appliances, Washer, Water Heater, Water Conditioner - Owned
Heat Source Natural Gas
Laundry Has Laundry, Upper Floor
Exterior
Exterior Feature Patio(s), Porch(es), Roof
Parking Features Additional Storage Area, Garage - Front Entry, Garage Door Opener, Inside Access
Garage Spaces 5.0
Fence Fully, Split Rail, Vinyl
Utilities Available Cable TV Available, Electric Available, Natural Gas Available, Sewer Available, Water Available
Water Access N
Roof Type Shingle
Accessibility Level Entry - Main
Porch Patio(s), Porch(es), Roof
Road Frontage City/County
Attached Garage 1
Total Parking Spaces 5
Garage Y
Building
Lot Description Backs - Open Common Area, Corner, Front Yard, Rear Yard, SideYard(s)
Story 2
Foundation Slab
Sewer Public Sewer
Water Public
Architectural Style Traditional
Level or Stories 2
Additional Building Above Grade, Below Grade
Structure Type 9'+ Ceilings,Dry Wall
New Construction N
Schools
School District Appoquinimink
Others
Pets Allowed Y
Senior Community No
Tax ID 23-033.00-034
Ownership Fee Simple
SqFt Source Assessor
Security Features Security System,Smoke Detector
Acceptable Financing Cash, Conventional, FHA, VA
Horse Property N
Listing Terms Cash, Conventional, FHA, VA
Financing Cash,Conventional,FHA,VA
Special Listing Condition Standard
Pets Allowed No Pet Restrictions
Read Less Info
Want to know what your home might be worth? Contact us for a FREE valuation!

Our team is ready to help you sell your home for the highest possible price ASAP

Bought with Ashley Moret • EXP Realty, LLC

43777 Central Station Dr, Suite 390, Ashburn, VA, 20147, United States
GET MORE INFORMATION






