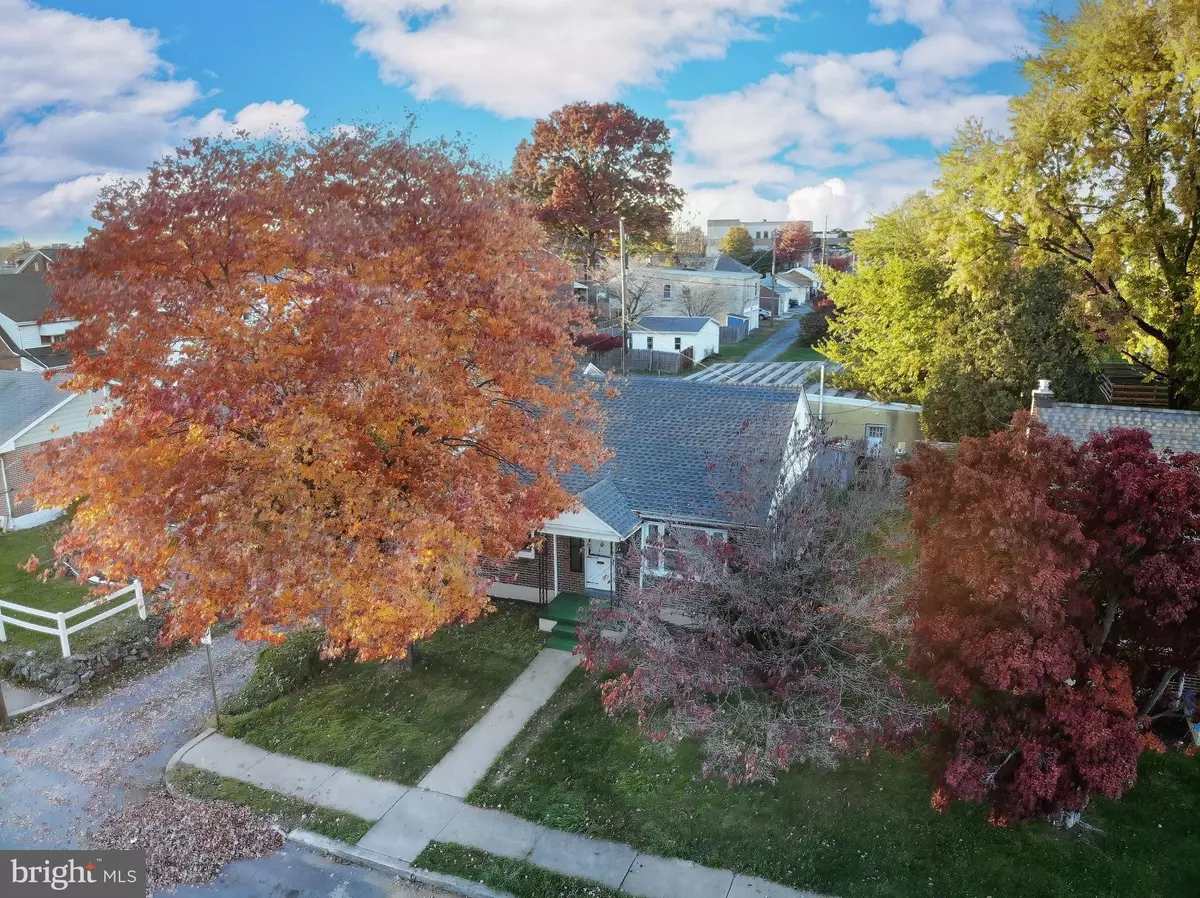$226,000
$226,000
For more information regarding the value of a property, please contact us for a free consultation.
3 Beds
2 Baths
1,834 SqFt
SOLD DATE : 02/06/2023
Key Details
Sold Price $226,000
Property Type Single Family Home
Sub Type Detached
Listing Status Sold
Purchase Type For Sale
Square Footage 1,834 sqft
Price per Sqft $123
Subdivision Hyde Park
MLS Listing ID PABK2023356
Sold Date 02/06/23
Style Cape Cod
Bedrooms 3
Full Baths 1
Half Baths 1
HOA Y/N N
Abv Grd Liv Area 1,158
Originating Board BRIGHT
Year Built 1950
Annual Tax Amount $3,109
Tax Year 2022
Lot Size 3,484 Sqft
Acres 0.08
Lot Dimensions 0.00 x 0.00
Property Description
Move into this charming, three-bedroom Cape on Monroe with 676 square feet of additional living space in the finished basement below! Affordable, with lower taxes and ready for immediate occupancy. Many features make this affordable house an attractive option to call home. Inside, the living space totals 1,834 square feet and the practical floor plan makes the day-to-day very manageable. The three bedrooms are private. GAS to heat. A/C to keep you cool. Room for breakfast in the kitchen plus a living room/dining room combo. Updated and upgraded. NEW granite countertops. NEW kitchen cabinets. NEW replacement windows. Hardwood floors and NEW carpet throughout. Outside you can plant flowers in the shaded, front yard or recline on the paved, covered carport. Can you say play-dates and cookouts? Roof is NEW 10/22. The value is in the location. Access all points from north to south via routes 61 and 222. Shopping is literally 'round the corner. Walk to Boscov's, Fairgrounds Mall, Wells Fargo, First National, Redner's and Dollar Tree. Also, the value is in the manageable living space. Just effortlessly maintain it and get on with the rest of your life. Affordability. Location. Quality. Value. What are you waiting for? Live maintenance free on a quiet street that always has plenty of parking. Come see for yourself. It will be well worth your time to take a look. What are you waiting for? Welcome home!
Location
State PA
County Berks
Area Muhlenberg Twp (10266)
Zoning RESIDENTIAL
Direction South
Rooms
Other Rooms Living Room, Dining Room, Bedroom 2, Kitchen, Basement, Bedroom 1, Laundry, Utility Room, Full Bath
Basement Fully Finished
Main Level Bedrooms 1
Interior
Interior Features Carpet, Ceiling Fan(s), Combination Dining/Living, Combination Kitchen/Dining, Dining Area, Kitchen - Eat-In, Recessed Lighting, Wood Floors, Tub Shower
Hot Water Natural Gas
Heating Forced Air
Cooling Central A/C
Flooring Carpet, Ceramic Tile, Hardwood
Equipment Stove, Range Hood
Fireplace N
Window Features Energy Efficient,Replacement
Appliance Stove, Range Hood
Heat Source Natural Gas, Electric
Laundry Basement, Hookup
Exterior
Garage Spaces 1.0
Utilities Available Cable TV Available, Electric Available, Natural Gas Available, Phone Available
Waterfront N
Water Access N
Roof Type Shingle
Accessibility None
Total Parking Spaces 1
Garage N
Building
Lot Description Front Yard, Level, Rear Yard, SideYard(s)
Story 1.5
Foundation Stone
Sewer Public Sewer
Water Public
Architectural Style Cape Cod
Level or Stories 1.5
Additional Building Above Grade, Below Grade
Structure Type Dry Wall
New Construction N
Schools
School District Muhlenberg
Others
Senior Community No
Tax ID 66-5308-12-85-6212
Ownership Fee Simple
SqFt Source Assessor
Acceptable Financing Cash, Conventional, FHA
Listing Terms Cash, Conventional, FHA
Financing Cash,Conventional,FHA
Special Listing Condition Standard
Read Less Info
Want to know what your home might be worth? Contact us for a FREE valuation!

Our team is ready to help you sell your home for the highest possible price ASAP

Bought with Stephanie Young • Keller Williams Platinum Realty

43777 Central Station Dr, Suite 390, Ashburn, VA, 20147, United States
GET MORE INFORMATION






