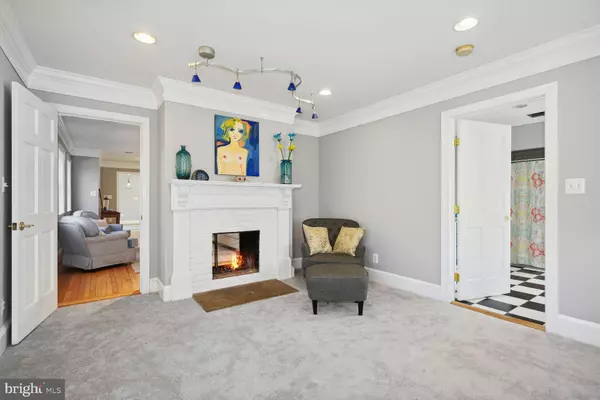$1,090,700
$979,000
11.4%For more information regarding the value of a property, please contact us for a free consultation.
5 Beds
4 Baths
3,297 SqFt
SOLD DATE : 02/10/2023
Key Details
Sold Price $1,090,700
Property Type Single Family Home
Sub Type Detached
Listing Status Sold
Purchase Type For Sale
Square Footage 3,297 sqft
Price per Sqft $330
Subdivision Pine Ridge
MLS Listing ID VAFX2108000
Sold Date 02/10/23
Style Cape Cod
Bedrooms 5
Full Baths 4
HOA Y/N N
Abv Grd Liv Area 2,627
Originating Board BRIGHT
Year Built 1946
Annual Tax Amount $10,595
Tax Year 2022
Lot Size 1.013 Acres
Acres 1.01
Property Description
Lovely Cape Cod on acre lot in Pine Ridge. Sold "as is". Has been major remodeled since 2018 and prior, to include roof, kitchen, HVACs, gutters, but still room to make it your own. All windows and doors recent. Kitchen and dining area with 10'x3.5' island and double sliding glass doors built with header to accommodate the addition of another room, or porch, or just add a deck. Handsome Shaker style white cabinets, granite, Samsung black stainless appliances, tumbled marble backsplash, white oak floors. Living room with wood floors, 2 sided fireplace. Spacious floor plan with 2 bedrooms on main level, one of them is a large Primary bedroom with sitting area and bay window, and large bath with soaking tub and separate shower and commode rooms. Upper level has the second primary bedroom with ensuite bath and 2 more, very spacious bedrooms with wood floors; full hall bath with tub/shower; also a study/computer area in the upper hallway. Lower level has family room with recessed lighting, new Luxury vinyl plank floor, and new paint; Large, multiple use, recreation room in lower level has wet bar; side door entrance, walk out and up; porcelain tile flooring; full bath; laundry utility room and workshop complete lower level. Roof, gutters and zoned HVAC a few years old. The backyard is level with tree perimeter and has a fenced in area for the kidney shaped, in-ground pool. The pool and equipment was redone in 2020. The rear loading, double carport has door to kitchen. Woodson school pyramid. Nearby major commuter routes, route 50, beltway, etc. DL Metro orange line, shopping, restaurants and recreation. Mile walk to Mosaic District
Location
State VA
County Fairfax
Zoning 110
Rooms
Other Rooms Living Room, Primary Bedroom, Bedroom 4, Bedroom 5, Kitchen, Family Room, Recreation Room, Utility Room, Workshop, Bathroom 3, Primary Bathroom
Basement Partial, Fully Finished, Side Entrance, Walkout Stairs
Main Level Bedrooms 2
Interior
Interior Features Carpet, Combination Kitchen/Dining, Entry Level Bedroom, Floor Plan - Traditional, Kitchen - Eat-In, Kitchen - Island, Kitchen - Table Space, Primary Bath(s), Recessed Lighting, Wet/Dry Bar, Wood Floors
Hot Water Electric
Heating Forced Air
Cooling Central A/C
Flooring Hardwood, Carpet, Vinyl, Ceramic Tile
Fireplaces Number 1
Fireplaces Type Double Sided
Equipment Built-In Microwave, Dishwasher, Dryer, Oven/Range - Electric, Refrigerator, Washer, Water Heater
Fireplace Y
Window Features Bay/Bow,Double Hung
Appliance Built-In Microwave, Dishwasher, Dryer, Oven/Range - Electric, Refrigerator, Washer, Water Heater
Heat Source Electric
Laundry Basement
Exterior
Garage Spaces 6.0
Fence Partially, Rear, Wood
Pool Fenced, Filtered, In Ground
Water Access N
View Trees/Woods
Accessibility None
Total Parking Spaces 6
Garage N
Building
Story 3
Foundation Block
Sewer Public Sewer
Water Well
Architectural Style Cape Cod
Level or Stories 3
Additional Building Above Grade, Below Grade
Structure Type Dry Wall,Plaster Walls
New Construction N
Schools
Elementary Schools Mantua
Middle Schools Frost
High Schools Woodson
School District Fairfax County Public Schools
Others
Pets Allowed Y
Senior Community No
Tax ID 0591 03 0011
Ownership Fee Simple
SqFt Source Assessor
Horse Property N
Special Listing Condition Standard
Pets Allowed No Pet Restrictions
Read Less Info
Want to know what your home might be worth? Contact us for a FREE valuation!

Our team is ready to help you sell your home for the highest possible price ASAP

Bought with Anna-Louisa A Yon • Compass
43777 Central Station Dr, Suite 390, Ashburn, VA, 20147, United States
GET MORE INFORMATION






