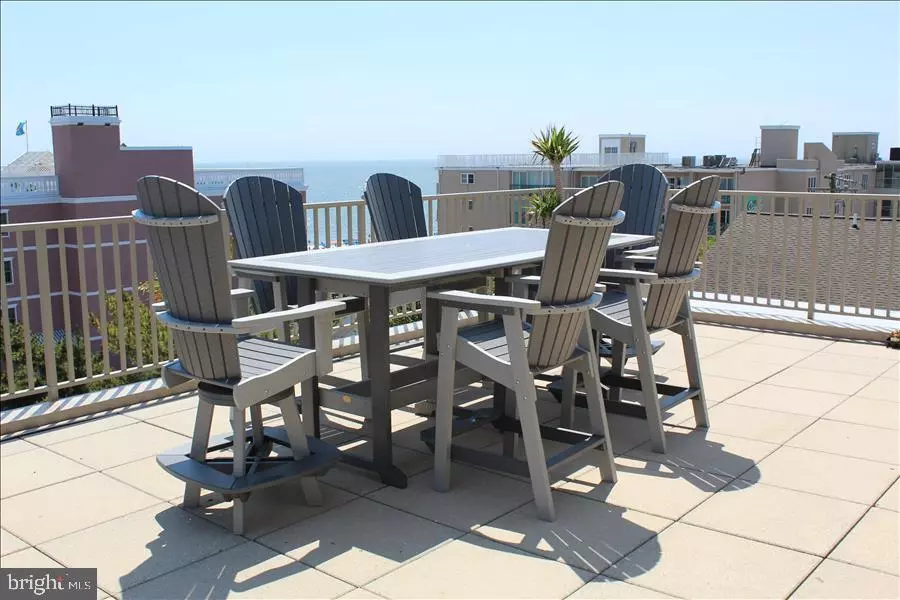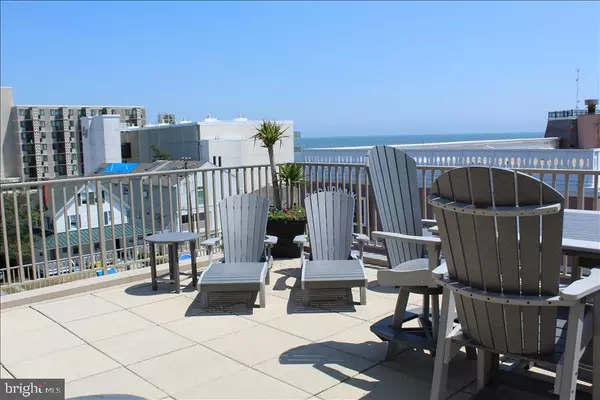$878,000
$949,000
7.5%For more information regarding the value of a property, please contact us for a free consultation.
2 Beds
1 Bath
SOLD DATE : 02/13/2023
Key Details
Sold Price $878,000
Property Type Condo
Sub Type Condo/Co-op
Listing Status Sold
Purchase Type For Sale
Subdivision None Available
MLS Listing ID DESU2030654
Sold Date 02/13/23
Style Unit/Flat
Bedrooms 2
Full Baths 1
Condo Fees $2,604/qua
HOA Y/N N
Originating Board BRIGHT
Year Built 1970
Annual Tax Amount $1,406
Tax Year 2021
Lot Dimensions 0.00 x 0.00
Property Description
Newly updated 2 bedroom, 1 bath penthouse condo in Patrician Towers, second building from the boardwalk. New kitchen, bathroom and flooring. Extra large ocean facing patio and additional balcony on Olive Avenue with access from both the living room and from the bedroom. New kitchen has granite countertops and stainless steel appliances. The new bathroom has a walk-in tile shower with glass and granite vanity counter. This condo can be rented weekly if desired. Pets are not allowed when rented.
Location
State DE
County Sussex
Area Lewes Rehoboth Hundred (31009)
Zoning TN
Rooms
Basement Garage Access, Front Entrance, Full
Main Level Bedrooms 2
Interior
Hot Water Electric
Heating Forced Air
Cooling Geothermal
Flooring Tile/Brick
Equipment Built-In Range, Dishwasher, Disposal
Furnishings Yes
Fireplace N
Window Features Insulated,Screens,Sliding,Storm
Appliance Built-In Range, Dishwasher, Disposal
Heat Source Electric
Exterior
Garage Underground
Garage Spaces 1.0
Utilities Available Cable TV, Electric Available, Phone, Sewer Available
Amenities Available Pool - Outdoor
Waterfront N
Water Access N
View Ocean
Roof Type Asphalt
Accessibility Elevator
Total Parking Spaces 1
Garage Y
Building
Story 1
Unit Features Mid-Rise 5 - 8 Floors
Sewer Public Septic
Water Public
Architectural Style Unit/Flat
Level or Stories 1
Additional Building Above Grade, Below Grade
New Construction N
Schools
School District Cape Henlopen
Others
Pets Allowed Y
HOA Fee Include None
Senior Community No
Tax ID 334-14.14-31.00-507
Ownership Condominium
Acceptable Financing Cash, Conventional
Horse Property N
Listing Terms Cash, Conventional
Financing Cash,Conventional
Special Listing Condition Standard
Pets Description No Pet Restrictions
Read Less Info
Want to know what your home might be worth? Contact us for a FREE valuation!

Our team is ready to help you sell your home for the highest possible price ASAP

Bought with BILL CULLIN • Long & Foster Real Estate, Inc.

43777 Central Station Dr, Suite 390, Ashburn, VA, 20147, United States
GET MORE INFORMATION






