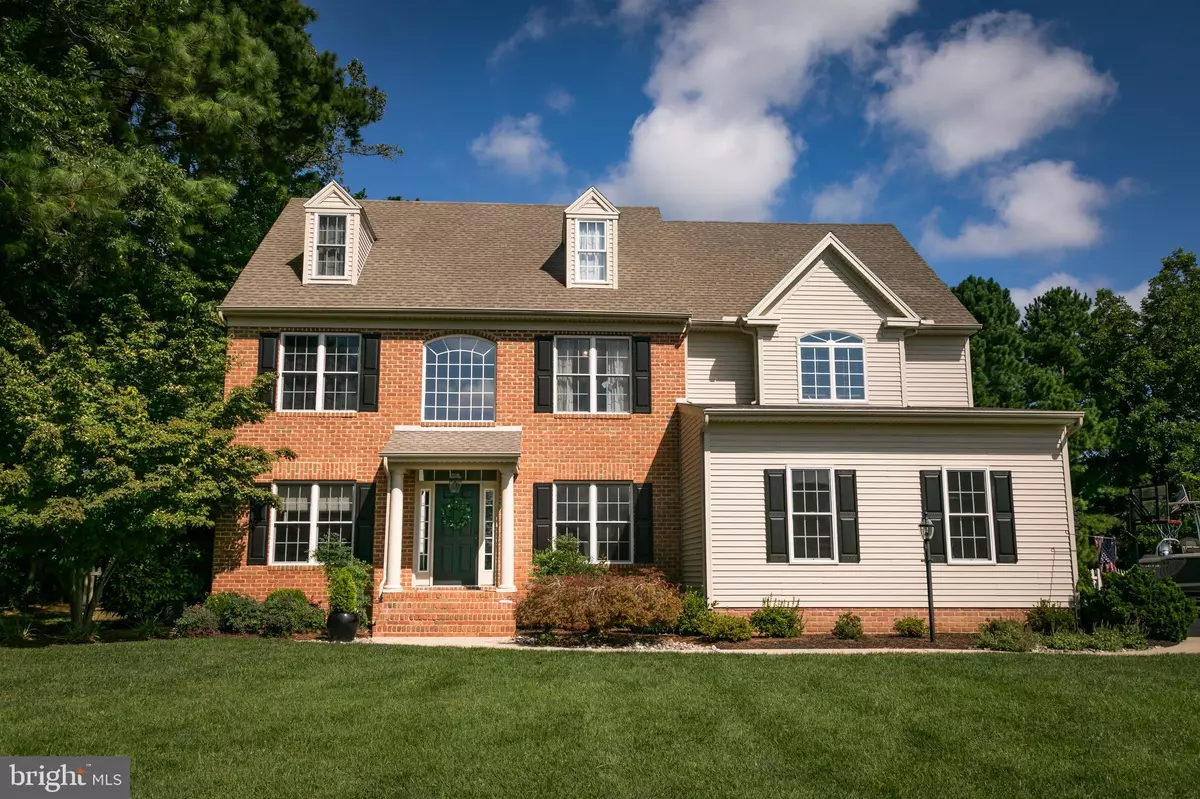$440,000
$449,900
2.2%For more information regarding the value of a property, please contact us for a free consultation.
4 Beds
3 Baths
2,754 SqFt
SOLD DATE : 02/14/2023
Key Details
Sold Price $440,000
Property Type Single Family Home
Sub Type Detached
Listing Status Sold
Purchase Type For Sale
Square Footage 2,754 sqft
Price per Sqft $159
Subdivision Steeplechase
MLS Listing ID MDWC2006612
Sold Date 02/14/23
Style Colonial
Bedrooms 4
Full Baths 2
Half Baths 1
HOA Fees $25/ann
HOA Y/N Y
Abv Grd Liv Area 2,754
Originating Board BRIGHT
Year Built 2007
Annual Tax Amount $3,128
Tax Year 2022
Lot Size 0.515 Acres
Acres 0.51
Lot Dimensions 0.00 x 0.00
Property Description
Seller willing to give Buyers a $10,000 seller credit towards new carpets and updates.
Welcome to 27706 Arabian Dr, a beautiful 2,754 sq ft property in Steeplechase featuring 4 bedrooms and 2.5 bathrooms! The first level consists of a large open living room with recessed lighting that flows into the informal dining area and into the kitchen. The kitchen is equipped with stainless steel appliances, a sizable pantry and a center island with cabinets and shelves for extra storage. As you tour the first level you will notice the beautiful LVP flooring that runs through the majority of the first level and flows from the living room into the formal dining area as well as the entrance way and formal sitting room, which would also be a great in-home office space! There is also a half bathroom and a bonus room to round out the first floor. Centrally located is the stairs that will lead you to all four bedrooms on the second level! The spacious 20’ x 20’ primary bedroom features built-in shelves, bench seating by the window that lifts up for additional storage, a large walk-in closet and an en-suite primary bathroom! The 4 piece primary bathroom features a double sink vanity, and a beautiful spa-like jetted tub! Two of the three remaining bedrooms on the second level offer walk-in closets and there is a full bathroom conveniently located down the hall! Additionally, there is access to the unfinished walk-up attic that could be finished off for additional living space! To finish out your tour be sure to check out the screened-in back porch that looks out to the large fenced in backyard, perfect for young children to play or furry friends to run around! The .51 acre lot also features an in-ground sprinkler system and is beautifully landscaped with flowering bushes and mature trees! This property also features an attached two car garage and a curved elongated driveway for additional parking. Lastly, a few big updates to note: the crawlspace has been conditioned, and the HVAC has been recently serviced and one of the units was replaced in 2020. The Rinnai Tankless Water Heater was also replaced in 2020! Call today to schedule your private showing.
Location
State MD
County Wicomico
Area Wicomico Southwest (23-03)
Zoning AR
Rooms
Other Rooms Living Room, Dining Room, Primary Bedroom, Bedroom 2, Bedroom 3, Bedroom 4, Kitchen, Office, Bonus Room
Interior
Hot Water Natural Gas
Heating Heat Pump(s), Forced Air
Cooling Central A/C
Heat Source Electric
Exterior
Parking Features Garage - Side Entry
Garage Spaces 2.0
Utilities Available Cable TV, Natural Gas Available
Water Access N
Accessibility None
Attached Garage 2
Total Parking Spaces 2
Garage Y
Building
Story 2
Foundation Crawl Space
Sewer Septic Exists
Water Community
Architectural Style Colonial
Level or Stories 2
Additional Building Above Grade, Below Grade
New Construction N
Schools
Elementary Schools Pemberton
Middle Schools Salisbury
High Schools James M. Bennett
School District Wicomico County Public Schools
Others
Senior Community No
Tax ID 2309095187
Ownership Fee Simple
SqFt Source Assessor
Special Listing Condition Standard
Read Less Info
Want to know what your home might be worth? Contact us for a FREE valuation!

Our team is ready to help you sell your home for the highest possible price ASAP

Bought with Marti Hoster • ERA Martin Associates

43777 Central Station Dr, Suite 390, Ashburn, VA, 20147, United States
GET MORE INFORMATION






