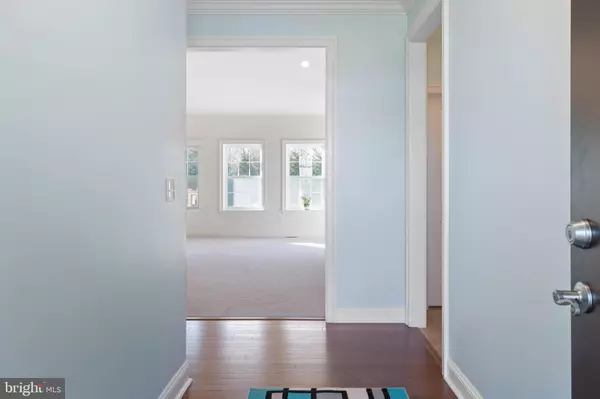$399,900
$399,900
For more information regarding the value of a property, please contact us for a free consultation.
3 Beds
2 Baths
1,948 SqFt
SOLD DATE : 02/23/2023
Key Details
Sold Price $399,900
Property Type Single Family Home
Sub Type Detached
Listing Status Sold
Purchase Type For Sale
Square Footage 1,948 sqft
Price per Sqft $205
Subdivision Beacon Meadows
MLS Listing ID DESU2033724
Sold Date 02/23/23
Style Ranch/Rambler
Bedrooms 3
Full Baths 2
HOA Fees $37/ann
HOA Y/N Y
Abv Grd Liv Area 1,948
Originating Board BRIGHT
Year Built 2018
Annual Tax Amount $872
Tax Year 2022
Lot Size 0.510 Acres
Acres 0.51
Lot Dimensions 115.00 x 198.00
Property Description
All the benefits of new construction without the wait or price! This wonderful home is less than five years old and is in the hidden community of Beacon Meadows. The location is a perfect mix of country quiet and daily conveniences. Moments away from shopping and dining, and a short drive to the Delaware Beaches. The private half-acre homesite sits in the back of the community and is tucked away on a cul-de-sac. The massive backyard has been closed in with an attractive black aluminum 4' high fence. The property has a full irrigation system! The large ranch floorplan provides an owner's suite across the home from the additional bedrooms and bath. There is a luxury owner's bath with double vanity and a large tiled shower. The walk-in closet provides ample convenient storage. The home boasts 9-foot ceilings throughout and has a cathedral ceiling to expand the great room. The gourmet kitchen opens to the great room with a large island with seating. The kitchen has upgraded 42" wall cabinets, granite counters, and stainless-steel GE appliances. The eat-in dining area opens with a rear door to the deck and yard space. This home has plenty of space to grow into and is perfect for entertaining. All three bedrooms have ceiling fans installed, and there is wiring in the great room to add one that matches your style. The large mounted flat screen will remain in the great room! Additional features found throughout the home are tall Anderson Windows, nickel lever locks on all doors, upgraded trim and molding, and recessed lights in all the right areas. Efficiency and comfort are improved drastically with the encapsulated crawl space.
Location
State DE
County Sussex
Area Dagsboro Hundred (31005)
Zoning AR-1
Rooms
Other Rooms Primary Bedroom, Kitchen, Breakfast Room, Great Room, Laundry, Mud Room, Other, Additional Bedroom
Basement Partial
Main Level Bedrooms 3
Interior
Interior Features Breakfast Area, Kitchen - Eat-In, Combination Kitchen/Dining, Pantry
Hot Water Electric
Heating Heat Pump(s)
Cooling Central A/C
Flooring Carpet, Hardwood, Tile/Brick, Vinyl
Equipment Dishwasher, Icemaker, Refrigerator, Microwave, Oven/Range - Electric, Water Heater, Dryer, Washer
Fireplace N
Window Features Screens
Appliance Dishwasher, Icemaker, Refrigerator, Microwave, Oven/Range - Electric, Water Heater, Dryer, Washer
Heat Source Electric
Laundry Dryer In Unit, Washer In Unit
Exterior
Exterior Feature Deck(s)
Parking Features Garage Door Opener
Garage Spaces 2.0
Fence Aluminum
Utilities Available Under Ground
Water Access N
View Garden/Lawn, Trees/Woods
Roof Type Architectural Shingle
Accessibility None
Porch Deck(s)
Attached Garage 2
Total Parking Spaces 2
Garage Y
Building
Lot Description Cleared, Landscaping, Backs to Trees
Story 1
Foundation Block, Crawl Space
Sewer Capping Fill
Water Well
Architectural Style Ranch/Rambler
Level or Stories 1
Additional Building Above Grade, Below Grade
Structure Type Vaulted Ceilings
New Construction N
Schools
School District Indian River
Others
Pets Allowed Y
Senior Community No
Tax ID 133-19.00-277.00
Ownership Fee Simple
SqFt Source Assessor
Security Features Smoke Detector
Acceptable Financing Cash, Conventional
Listing Terms Cash, Conventional
Financing Cash,Conventional
Special Listing Condition Standard
Pets Description No Pet Restrictions
Read Less Info
Want to know what your home might be worth? Contact us for a FREE valuation!

Our team is ready to help you sell your home for the highest possible price ASAP

Bought with KIM BOWDEN • Patterson-Schwartz-OceanView

43777 Central Station Dr, Suite 390, Ashburn, VA, 20147, United States
GET MORE INFORMATION






