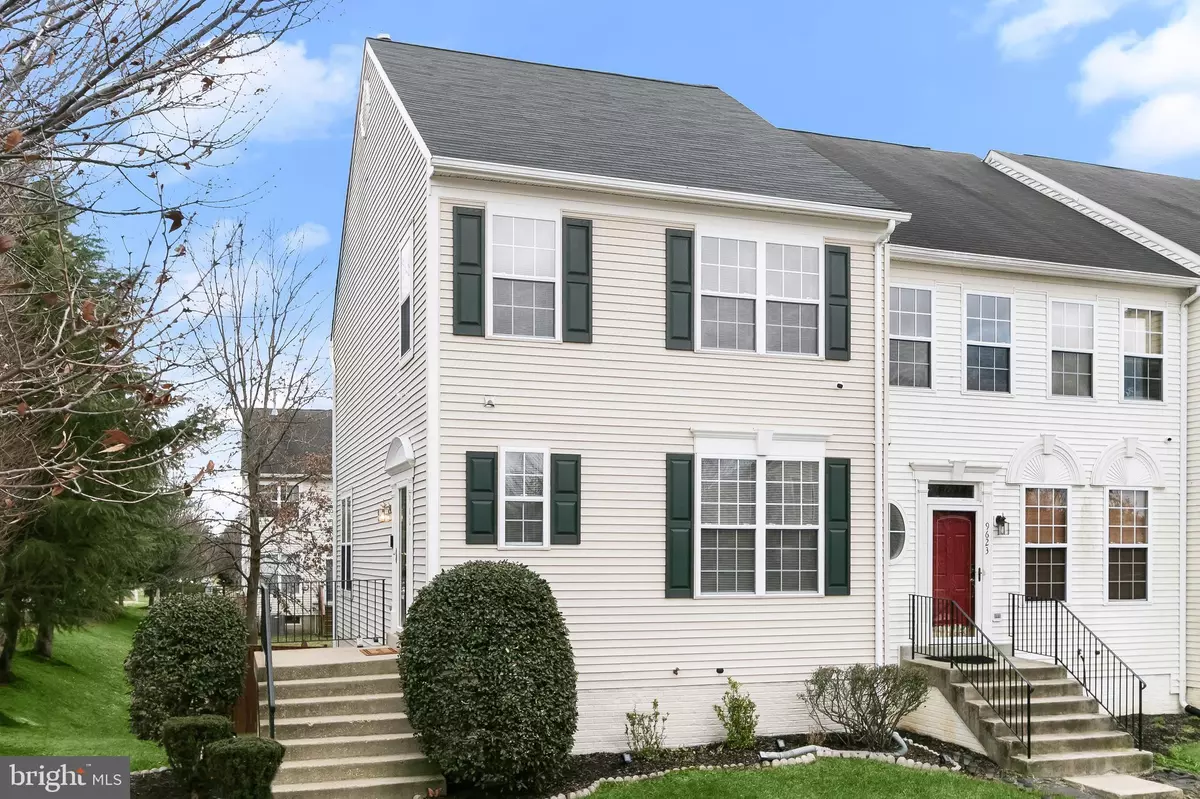$385,000
$385,000
For more information regarding the value of a property, please contact us for a free consultation.
3 Beds
4 Baths
2,295 SqFt
SOLD DATE : 02/24/2023
Key Details
Sold Price $385,000
Property Type Townhouse
Sub Type End of Row/Townhouse
Listing Status Sold
Purchase Type For Sale
Square Footage 2,295 sqft
Price per Sqft $167
Subdivision Summit Creek
MLS Listing ID MDPG2066726
Sold Date 02/24/23
Style Colonial
Bedrooms 3
Full Baths 2
Half Baths 2
HOA Fees $107/mo
HOA Y/N Y
Abv Grd Liv Area 1,695
Originating Board BRIGHT
Year Built 2001
Annual Tax Amount $4,484
Tax Year 2022
Lot Size 2,295 Sqft
Acres 0.05
Property Description
BEST AND FINAL OFFERS BEING PRESENTED MONDAY, JAN 30 AT NOON.
End unit 3 bedroom, 2 full and 2 half bath townhome with side privacy entrance to home. One homeowner! Improvements include: hardwood flooring upgrade throughout main level; entire roof replaced (2018); HVAC AC outside unit system replaced (2019); appliances (2020). Kitchen features granite countertops, a breakfast bar, all new appliances and maple cabinets. Primary en suite has new primary bathroom with glass shower and jacuzzi whirlpool bath, and 2 closets. Summit Creek community center and pool facility. Be at ease enjoying brisk evening jaunts through the pet friendly community. ADT touch screen security. Privacy deck and gate. Finished basement has a half bathroom with rough-in for a tub, a small unfinished space (separate back room with door) that can be used as storage or as a workout, a gas fireplace (with working pilot light) - most useful on those quiet evenings at home. Walkout privacy door to fully fenced backyard to entertain. Nice sized storage shed for additional seasonal storage. Maintenance since 2001: 2-10 Homebuyer's Warranty on all appliances; HVAC system; and washer & dryer; all recently purchased appliances have warranties and Orkin Pest Control service. Minutes from the District of Columbia; Alexandria, VA; MGM & National Harbor, Tanger Outlets, and close to Clinton area shopping; close to 95 North/South corridors; close proximity to Southern Maryland hospital; Andrews Air Force Base.
Location
State MD
County Prince Georges
Zoning LCD
Rooms
Other Rooms Living Room, Dining Room, Primary Bedroom, Bedroom 2, Bedroom 3, Kitchen, Family Room, Utility Room, Primary Bathroom, Full Bath, Half Bath
Basement Connecting Stairway, Improved, Heated, Interior Access, Partially Finished
Interior
Interior Features Kitchen - Gourmet, Primary Bath(s), Recessed Lighting, Soaking Tub, Stall Shower, Tub Shower, Upgraded Countertops, Walk-in Closet(s), Wood Floors, Window Treatments, Carpet, Ceiling Fan(s), Combination Kitchen/Dining, Dining Area, Kitchen - Eat-In, Kitchen - Table Space, Sprinkler System
Hot Water Natural Gas
Heating Central
Cooling Central A/C
Flooring Hardwood
Fireplaces Number 1
Equipment Washer, Dryer, Dishwasher, Disposal, Intercom, Microwave, Refrigerator, Icemaker
Fireplace Y
Appliance Washer, Dryer, Dishwasher, Disposal, Intercom, Microwave, Refrigerator, Icemaker
Heat Source Natural Gas
Laundry Basement
Exterior
Exterior Feature Deck(s)
Parking On Site 2
Fence Rear
Amenities Available Tennis Courts, Pool Mem Avail
Waterfront N
Water Access N
Roof Type Asphalt
Accessibility None
Porch Deck(s)
Garage N
Building
Story 3
Foundation Slab
Sewer Public Sewer
Water Public
Architectural Style Colonial
Level or Stories 3
Additional Building Above Grade, Below Grade
New Construction N
Schools
Elementary Schools Waldon Woods
Middle Schools Stephen Decatur
High Schools Surrattsville
School District Prince George'S County Public Schools
Others
HOA Fee Include Trash,Snow Removal,Common Area Maintenance
Senior Community No
Tax ID 17092825511
Ownership Fee Simple
SqFt Source Assessor
Security Features Exterior Cameras,Intercom,Security System,Smoke Detector
Special Listing Condition Standard
Read Less Info
Want to know what your home might be worth? Contact us for a FREE valuation!

Our team is ready to help you sell your home for the highest possible price ASAP

Bought with Sean Ledbetter • Coldwell Banker Platinum One

43777 Central Station Dr, Suite 390, Ashburn, VA, 20147, United States
GET MORE INFORMATION

