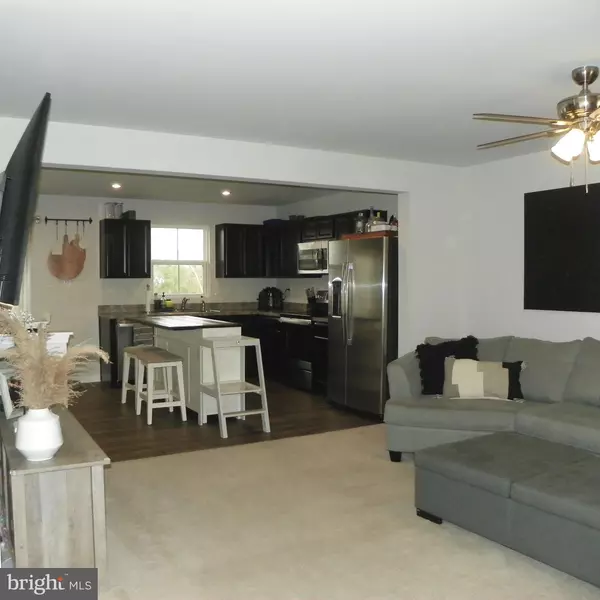$325,000
$325,000
For more information regarding the value of a property, please contact us for a free consultation.
3 Beds
3 Baths
1,225 SqFt
SOLD DATE : 02/24/2023
Key Details
Sold Price $325,000
Property Type Townhouse
Sub Type Interior Row/Townhouse
Listing Status Sold
Purchase Type For Sale
Square Footage 1,225 sqft
Price per Sqft $265
Subdivision Spring Oak
MLS Listing ID DENC2036488
Sold Date 02/24/23
Style Colonial
Bedrooms 3
Full Baths 2
Half Baths 1
HOA Y/N N
Abv Grd Liv Area 1,225
Originating Board BRIGHT
Year Built 2020
Annual Tax Amount $2,163
Tax Year 2022
Lot Size 2,178 Sqft
Acres 0.05
Lot Dimensions 0.00 x 0.00
Property Description
Heart in Every Home Team proudly presents this newly built 3 year young Spring Oaks home. Why wait to build, this home is move in ready! This 3 bedroom, 2 and a half bath home features a fantastic open concept with a full unfinished basement plus a fenced in yard. WOW! Upon entering this beautiful home the Great Room immediately welcomes you to the open Kitchen with stainless steel appliances. Dining area has a slider to the backyard ready for you to add the deck of your dreams. The basement features a tankless water heater, a rough in for a bathroom and a door out to the backyard. This offers a buyer great potential to add a "Man Cave", Craft/Rec room, Office and an extra bathroom. 3 generous size bedrooms, 2 full baths with the washer and dryer conveniently located on the upper level along with neutral decor adds to the beautiful ambience of this home. This Home Sweet Home is ready and available!
Location
State DE
County New Castle
Area South Of The Canal (30907)
Zoning S
Rooms
Other Rooms Dining Room, Primary Bedroom, Bedroom 2, Bedroom 3, Kitchen, Basement, Great Room, Laundry
Basement Full, Heated, Interior Access, Outside Entrance, Poured Concrete, Rough Bath Plumb, Unfinished, Walkout Level
Interior
Hot Water Electric
Heating Forced Air
Cooling Central A/C
Flooring Carpet, Luxury Vinyl Plank
Fireplace N
Heat Source Natural Gas
Laundry Upper Floor
Exterior
Water Access N
Roof Type Architectural Shingle
Accessibility None
Garage N
Building
Story 3
Foundation Slab
Sewer Public Sewer
Water Public
Architectural Style Colonial
Level or Stories 3
Additional Building Above Grade, Below Grade
Structure Type Dry Wall
New Construction N
Schools
School District Appoquinimink
Others
Senior Community No
Tax ID 13-023.32-161
Ownership Fee Simple
SqFt Source Assessor
Special Listing Condition Standard
Read Less Info
Want to know what your home might be worth? Contact us for a FREE valuation!

Our team is ready to help you sell your home for the highest possible price ASAP

Bought with Lisa A Johannsen • Patterson-Schwartz-Middletown

43777 Central Station Dr, Suite 390, Ashburn, VA, 20147, United States
GET MORE INFORMATION






