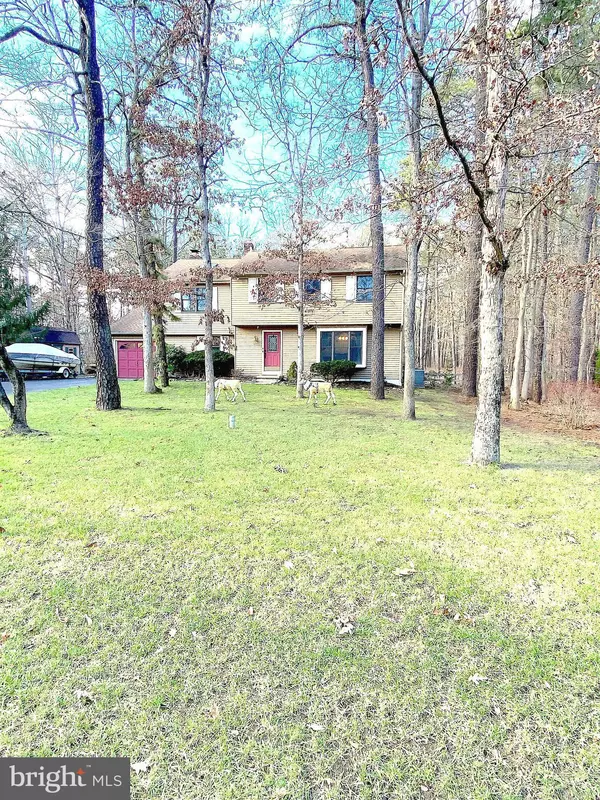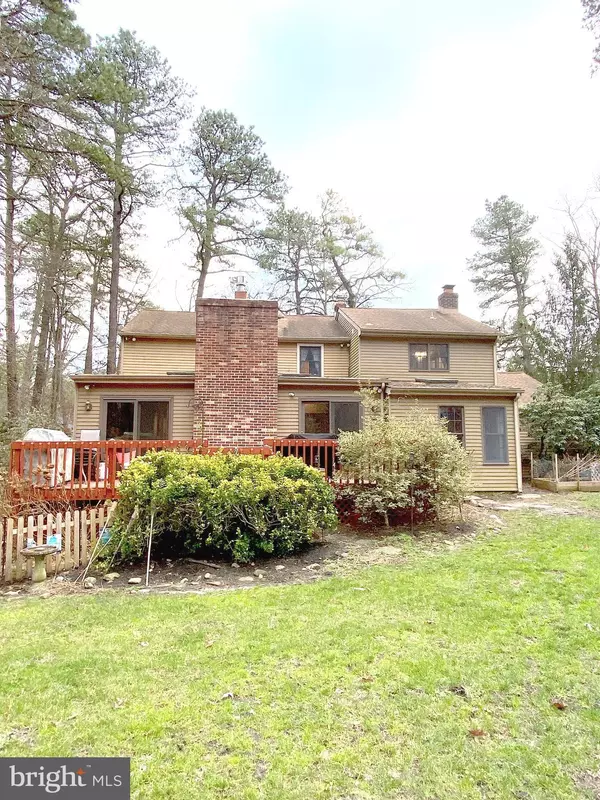$472,000
$449,900
4.9%For more information regarding the value of a property, please contact us for a free consultation.
3 Beds
3 Baths
2,438 SqFt
SOLD DATE : 02/21/2023
Key Details
Sold Price $472,000
Property Type Single Family Home
Sub Type Detached
Listing Status Sold
Purchase Type For Sale
Square Footage 2,438 sqft
Price per Sqft $193
Subdivision None Available
MLS Listing ID NJBL2038814
Sold Date 02/21/23
Style Colonial
Bedrooms 3
Full Baths 2
Half Baths 1
HOA Y/N N
Abv Grd Liv Area 2,438
Originating Board BRIGHT
Year Built 1978
Annual Tax Amount $7,946
Tax Year 2022
Lot Size 0.800 Acres
Acres 0.8
Lot Dimensions 0.00 x 0.00
Property Description
Welcome to luxury living at 3 Inskeep Court in the heart of Shamong Township. Don't miss out on this 2,438 sqft, 3 bedrooms (with an added 4th bonus room), 2 full-baths, 1 half-bath home situated on a premium, fenced, 0.8 acre wooded lot on a cul-de-sac street. Pride of ownership is evident as soon as you pull up with the over-sized blacktop driveway allowing for additional parking. Step inside the welcoming entry foyer boasting of custom woodwork, chair railing, crown molding and oak hardwood flooring. You will love the large dining room creating a perfect setup for hosting those more formal gatherings. The kitchen features an open floor plan boasting of custom cabinetry, granite counters and an oversized center island. This amazing room also features custom barn doors leading to a large pantry area for additional storage. This "Marvelous" kitchen is perfect for hosting those holiday gatherings, birthdays and overall entertaining. The open floor plan connecting the kitchen and living room boasts of extra high ceilings with recessed lighting, a gas fireplace and custom woodwork throughout creating a rich and welcoming environment.
Off of the living room are glass sliding doors leading to a "breath taking" separate indoor hot tub room surrounded by large windows overlooking the tranquil backyard setting. This living area is a perfect break from the dreary winter months and allows a quiet place for meditation.
On the other side of the hot tub room is an adjoining family room featuring an upgraded wood burning fireplace, a connecting half bathroom, and barn doors leading to a conveniently located utility room and .
Walk outback onto the large deck and enjoy natures colors bursting from every direction. This area is a perfect spot to relax with the morning cup of coffee or host those Summertime BBQ's. This area overlooks a secluded garden space and a wooded lot which allows a place for solitude to sit and enjoy what nature offers.
The 2nd floor features 3 spacious bedrooms with oversized closets and a bonus room which can be used as a home office if desired. The upstairs has 2 large full bathrooms. The spacious main bedroom suite features high ceilings with sky lights, large windows and decorative flooring. Attached to the master bedroom is a private bath with heated flooring to maximize comfort. This awesome bathroom features his and her double sinks, an oversized shower boasting of custom pebble flooring with a tiled and stone backsplash. The large glass shower stall has a large overhead rain shower to relax after a long work day.
This home has two electrical service panels, gas tankless hot water heater (2010), lawn irrigation sprinklers, water softener, Anderson brand windows, a new septic (2019), newer roof (2010), flood lights surrounding the house, custom dog kennel with outside pad, upgraded laminate, hardwood and tile flooring, an attached garage, separate laundry room, and two fireplaces. This home is conveniently located near the highly desired Shamong Township area schools, shopping, restaurants, SH #206, SH #70 and within 35 minutes from Atlantic City/the Jersey shore, 40 minutes from Philadelphia and 30 minutes from the New Jersey Turnpike. Call today to see this incredible home!!
Location
State NJ
County Burlington
Area Shamong Twp (20332)
Zoning RG
Interior
Interior Features Walk-in Closet(s), Water Treat System, Wood Floors, Upgraded Countertops, Recessed Lighting, Dining Area, Combination Kitchen/Living, Ceiling Fan(s), Floor Plan - Open, Kitchen - Island, Sprinkler System, WhirlPool/HotTub, Window Treatments, Formal/Separate Dining Room, Crown Moldings, Chair Railings
Hot Water Natural Gas
Heating Forced Air
Cooling Ceiling Fan(s), Central A/C
Flooring Ceramic Tile, Hardwood, Laminated, Stone
Fireplaces Number 2
Fireplaces Type Brick
Equipment Microwave
Fireplace Y
Appliance Microwave
Heat Source Natural Gas
Laundry Main Floor
Exterior
Exterior Feature Deck(s)
Garage Garage - Front Entry
Garage Spaces 7.0
Fence Wood
Utilities Available Electric Available, Cable TV, Phone Available
Waterfront N
Water Access N
View Trees/Woods
Street Surface Black Top
Accessibility None
Porch Deck(s)
Attached Garage 1
Total Parking Spaces 7
Garage Y
Building
Lot Description Backs to Trees, Cul-de-sac, Landscaping, Rear Yard, Secluded
Story 2
Foundation Crawl Space
Sewer Septic Exists
Water Well, Filter
Architectural Style Colonial
Level or Stories 2
Additional Building Above Grade, Below Grade
New Construction N
Schools
School District Shamong Township Public Schools
Others
Pets Allowed Y
Senior Community No
Tax ID 32-00002 02-00011
Ownership Fee Simple
SqFt Source Assessor
Acceptable Financing Cash, Conventional, FHA, VA
Horse Property N
Listing Terms Cash, Conventional, FHA, VA
Financing Cash,Conventional,FHA,VA
Special Listing Condition Standard
Pets Description No Pet Restrictions
Read Less Info
Want to know what your home might be worth? Contact us for a FREE valuation!

Our team is ready to help you sell your home for the highest possible price ASAP

Bought with Matthew Alan Peeke • Keller Williams Realty - Washington Township

43777 Central Station Dr, Suite 390, Ashburn, VA, 20147, United States
GET MORE INFORMATION






