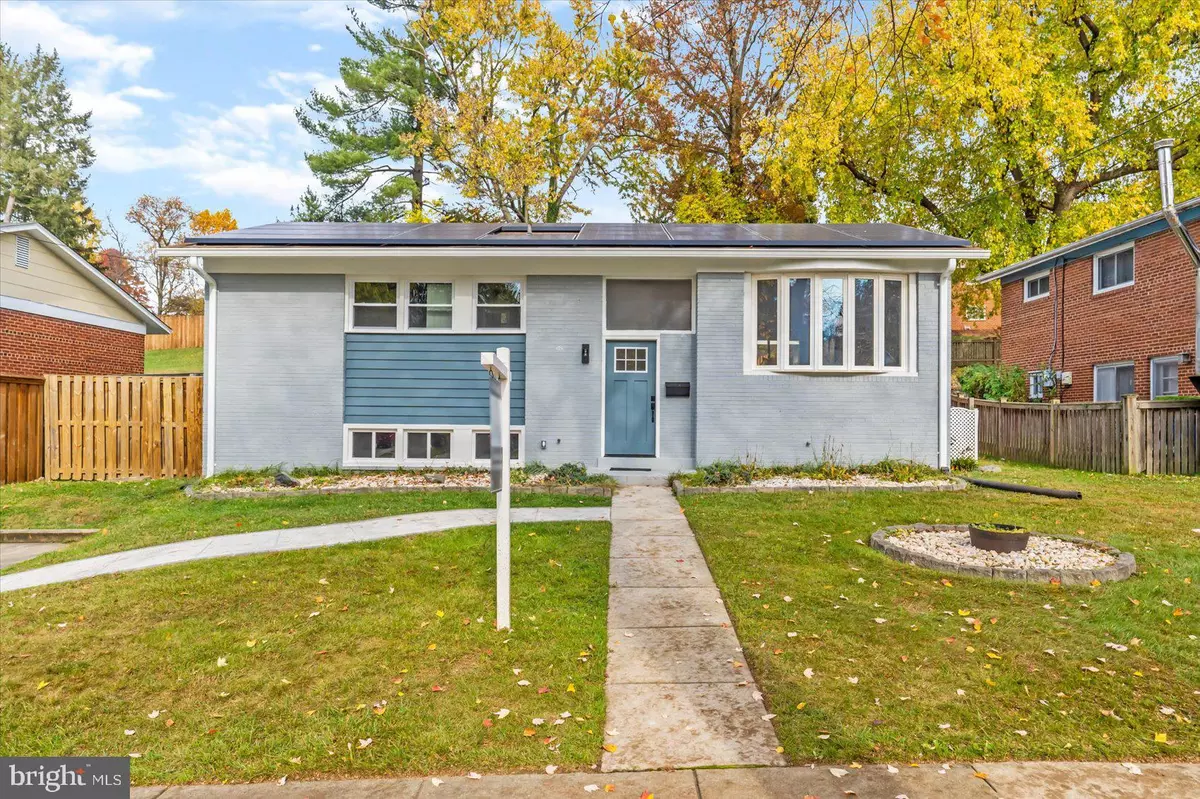$670,000
$669,900
For more information regarding the value of a property, please contact us for a free consultation.
4 Beds
3 Baths
2,324 SqFt
SOLD DATE : 02/24/2023
Key Details
Sold Price $670,000
Property Type Single Family Home
Sub Type Detached
Listing Status Sold
Purchase Type For Sale
Square Footage 2,324 sqft
Price per Sqft $288
Subdivision Newport Hills
MLS Listing ID MDMC2074864
Sold Date 02/24/23
Style Split Foyer
Bedrooms 4
Full Baths 3
HOA Y/N N
Abv Grd Liv Area 1,162
Originating Board BRIGHT
Year Built 1961
Annual Tax Amount $5,586
Tax Year 2022
Lot Size 6,730 Sqft
Acres 0.15
Property Description
Welcome home to this classic brick Split Level beauty in one of Montgomery County's most popular Kensington neighborhoods. This top to bottom fully renovated home features a total of 2,324SF! A large formal living room with hardwood flooring throughout the main floor. Adjacent to the living room is your all new Quartz countertop kitchen included with brand new cabinets, recessed lighting and energy efficient appliances! The formal dining room, also with hardwood flooring, is the ideal size for gatherings! Two full baths on the main level plus 3 well-proportioned bedrooms make this home perfect for you!! On the lower level you will find a bonus bedroom with a private full bathroom. This home has Central Air, Solar Panels, Exterior Hut, Walk-out basement, private driveway and large flat yard. An easy quick commute to the Kensington library, walking trails, Safeway, CVS, Metro and many more nearby shopping centers.
Location
State MD
County Montgomery
Zoning R60
Rooms
Basement Fully Finished, Walkout Level, Heated, Connecting Stairway
Main Level Bedrooms 3
Interior
Interior Features Breakfast Area, Built-Ins, Combination Dining/Living, Combination Kitchen/Dining, Combination Kitchen/Living, Dining Area, Entry Level Bedroom, Family Room Off Kitchen, Floor Plan - Open, Kitchen - Eat-In, Walk-in Closet(s), Wood Floors, Recessed Lighting, Primary Bath(s)
Hot Water Natural Gas
Heating Forced Air
Cooling Central A/C
Flooring Hardwood, Laminated
Heat Source Natural Gas
Exterior
Exterior Feature Deck(s), Patio(s)
Garage Spaces 6.0
Utilities Available Cable TV, Cable TV Available, Phone Available
Waterfront N
Water Access N
Roof Type Shingle
Accessibility Other
Porch Deck(s), Patio(s)
Total Parking Spaces 6
Garage N
Building
Lot Description Front Yard, Level, Private, Rear Yard
Story 2
Foundation Permanent
Sewer Public Sewer
Water Public
Architectural Style Split Foyer
Level or Stories 2
Additional Building Above Grade, Below Grade
Structure Type Dry Wall
New Construction N
Schools
School District Montgomery County Public Schools
Others
Pets Allowed Y
Senior Community No
Tax ID 161301363357
Ownership Fee Simple
SqFt Source Assessor
Acceptable Financing Cash, Conventional, FHA, VA
Horse Property N
Listing Terms Cash, Conventional, FHA, VA
Financing Cash,Conventional,FHA,VA
Special Listing Condition Standard
Pets Description No Pet Restrictions
Read Less Info
Want to know what your home might be worth? Contact us for a FREE valuation!

Our team is ready to help you sell your home for the highest possible price ASAP

Bought with Jonathan W Eng • Century 21 Redwood Realty

43777 Central Station Dr, Suite 390, Ashburn, VA, 20147, United States
GET MORE INFORMATION






