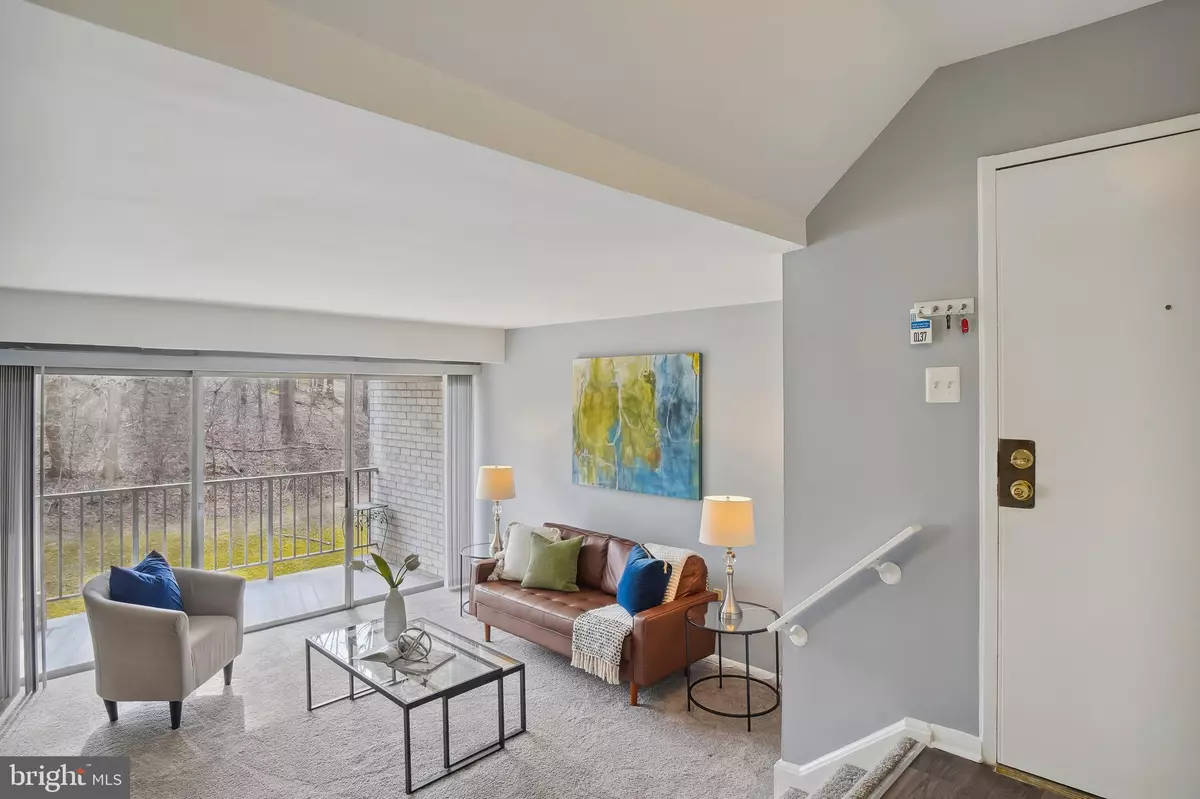$225,000
$215,000
4.7%For more information regarding the value of a property, please contact us for a free consultation.
2 Beds
1 Bath
1,015 SqFt
SOLD DATE : 02/28/2023
Key Details
Sold Price $225,000
Property Type Condo
Sub Type Condo/Co-op
Listing Status Sold
Purchase Type For Sale
Square Footage 1,015 sqft
Price per Sqft $221
Subdivision North Creek Villas
MLS Listing ID MDMC2082550
Sold Date 02/28/23
Style Colonial
Bedrooms 2
Full Baths 1
Condo Fees $531/mo
HOA Y/N N
Abv Grd Liv Area 1,015
Originating Board BRIGHT
Year Built 1964
Annual Tax Amount $2,202
Tax Year 2022
Property Description
Welcome home to this spacious 2 bedroom 1 bath split level condo located in North Creek Villas. You'll love this prime location - just minutes from Rockville Town Square and conveniently close to commuter routes. Enjoy an updated kitchen with gas stove, granite counters, newer cabinets plus a separate dining area. Spacious bedrooms with walk-in closets make storage easy and you'll appreciate having an in-unit stacked washer & dryer for added convenience. Step outside and overlook the green space while sipping on a morning coffee from your second level balcony. Updated bathroom, newer carpet and luxury vinyl plank foyer are the icing on the cake! Newer AC, and one permitted parking space (plus two additional permits for first come first serve parking), this charming condo has it all!
Adjacent to bus stop and local shopping center (Safeway, CVS, Starbucks, banks, restaurants). Easy access to Metro, shopping and dining . HOA fee includes gas, water, trash, sewer, snow removal, pool and parking. All offers due by Tuesday, February 14 at 12:00PM.
Location
State MD
County Montgomery
Zoning R-20
Interior
Interior Features Carpet, Combination Kitchen/Dining, Dining Area, Floor Plan - Traditional, Pantry, Kitchen - Table Space, Upgraded Countertops, Walk-in Closet(s)
Hot Water Natural Gas
Heating Forced Air
Cooling Central A/C
Flooring Carpet, Luxury Vinyl Plank, Ceramic Tile
Equipment Dishwasher, Disposal, Refrigerator, Stove, Washer/Dryer Stacked
Appliance Dishwasher, Disposal, Refrigerator, Stove, Washer/Dryer Stacked
Heat Source Natural Gas
Laundry Has Laundry, Dryer In Unit, Washer In Unit
Exterior
Exterior Feature Balcony
Amenities Available Pool - Outdoor
Water Access N
Accessibility None
Porch Balcony
Garage N
Building
Story 1.5
Unit Features Garden 1 - 4 Floors
Sewer Public Sewer
Water Public
Architectural Style Colonial
Level or Stories 1.5
Additional Building Above Grade, Below Grade
New Construction N
Schools
School District Montgomery County Public Schools
Others
Pets Allowed Y
HOA Fee Include Ext Bldg Maint,Gas,Pool(s),Sewer,Snow Removal,Water,Trash
Senior Community No
Tax ID 161302448982
Ownership Condominium
Special Listing Condition Standard
Pets Allowed Size/Weight Restriction, Number Limit
Read Less Info
Want to know what your home might be worth? Contact us for a FREE valuation!

Our team is ready to help you sell your home for the highest possible price ASAP

Bought with Jennifer Tugberk • TTR Sotheby's International Realty

43777 Central Station Dr, Suite 390, Ashburn, VA, 20147, United States
GET MORE INFORMATION






