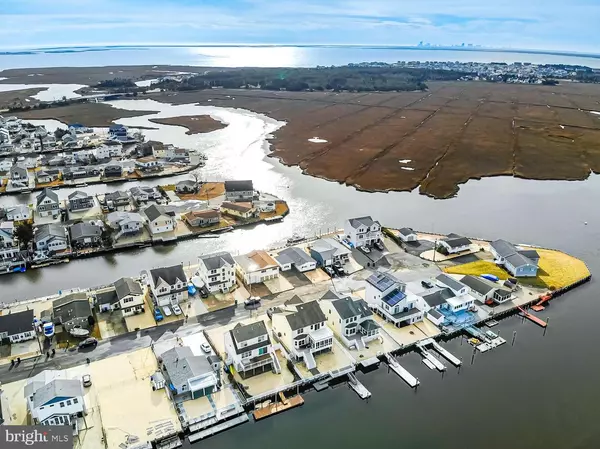$310,000
$339,900
8.8%For more information regarding the value of a property, please contact us for a free consultation.
3 Beds
1 Bath
1,358 SqFt
SOLD DATE : 02/24/2023
Key Details
Sold Price $310,000
Property Type Single Family Home
Sub Type Detached
Listing Status Sold
Purchase Type For Sale
Square Footage 1,358 sqft
Price per Sqft $228
Subdivision Mystic Island
MLS Listing ID NJOC2015682
Sold Date 02/24/23
Style Ranch/Rambler
Bedrooms 3
Full Baths 1
HOA Y/N N
Abv Grd Liv Area 1,358
Originating Board BRIGHT
Year Built 1965
Annual Tax Amount $4,979
Tax Year 2022
Lot Size 5,001 Sqft
Acres 0.11
Lot Dimensions 50.00 x 100.00
Property Description
This adorable Waterfront Rancher in the heart of the GREAT 08087 could be your home this summer! Enjoy the views of the lagoon, the cove and the wetlands from the vinyl bulkhead with deck and floating dock, just minutes to the bay with no bridges to go under. The home is situated just before the cul de sac and boasts an expanded wide open floor plan, perfect for all kinds of entertaining! The home features 3 bedrooms, 1 full bathroom, newer kitchen and appliances, beamed ceilings in the main living area with vaulted ceilings. Plenty of storage available in the attached storage area. Come and make this home your own, just in time for spring!
Location
State NJ
County Ocean
Area Little Egg Harbor Twp (21517)
Zoning R-50
Rooms
Main Level Bedrooms 3
Interior
Interior Features Attic, Breakfast Area, Carpet, Ceiling Fan(s), Combination Dining/Living, Combination Kitchen/Dining, Combination Kitchen/Living, Entry Level Bedroom, Exposed Beams, Family Room Off Kitchen, Floor Plan - Open, Kitchen - Island
Hot Water Natural Gas
Heating Forced Air
Cooling Ceiling Fan(s), Central A/C
Flooring Ceramic Tile, Carpet
Equipment Dishwasher, Dryer, Refrigerator, Washer, Stove
Fireplace N
Appliance Dishwasher, Dryer, Refrigerator, Washer, Stove
Heat Source Natural Gas
Exterior
Exterior Feature Patio(s)
Garage Spaces 4.0
Waterfront Y
Waterfront Description Private Dock Site
Water Access Y
Water Access Desc Boat - Powered,Canoe/Kayak,Fishing Allowed,Personal Watercraft (PWC),Private Access,Sail,Swimming Allowed,Waterski/Wakeboard
View Canal, Water, Other
Accessibility Level Entry - Main
Porch Patio(s)
Total Parking Spaces 4
Garage N
Building
Lot Description Bulkheaded, Cul-de-sac, Flood Plain, Front Yard, Level, Rear Yard, Cleared
Story 1
Foundation Slab
Sewer Public Sewer
Water Public
Architectural Style Ranch/Rambler
Level or Stories 1
Additional Building Above Grade, Below Grade
New Construction N
Schools
Elementary Schools Leht
Middle Schools Pinelands Regional Jr
High Schools Pinelands Regional
School District Pinelands Regional Schools
Others
Senior Community No
Tax ID 17-00325 47-00016
Ownership Fee Simple
SqFt Source Assessor
Special Listing Condition Standard
Read Less Info
Want to know what your home might be worth? Contact us for a FREE valuation!

Our team is ready to help you sell your home for the highest possible price ASAP

Bought with Non Member • Non Subscribing Office

43777 Central Station Dr, Suite 390, Ashburn, VA, 20147, United States
GET MORE INFORMATION






