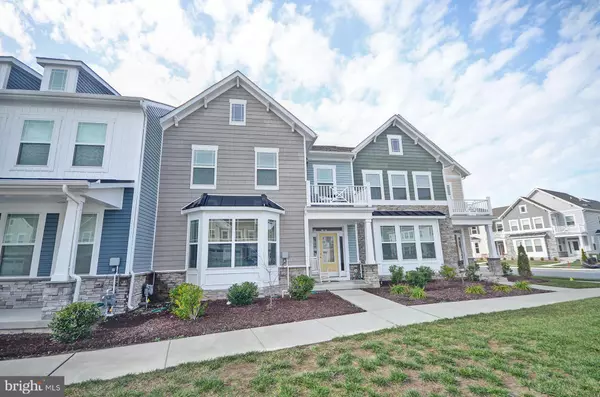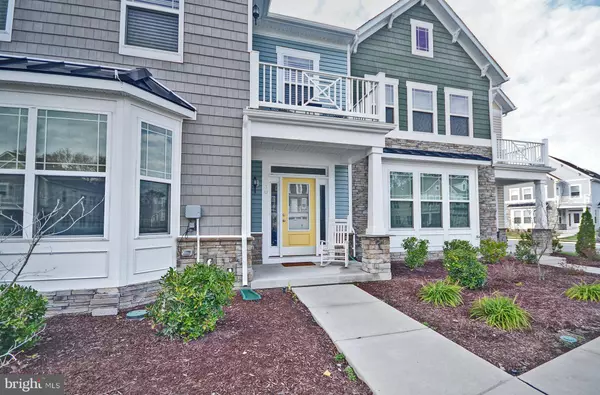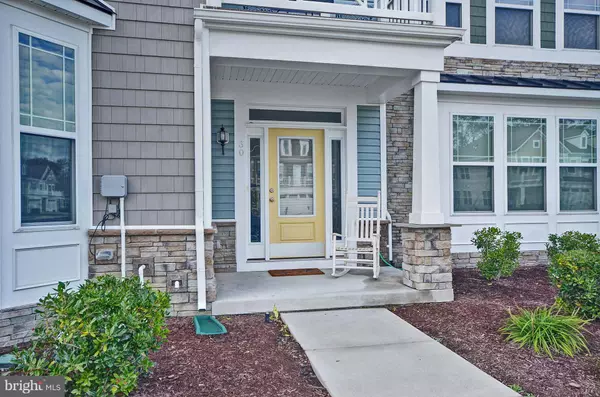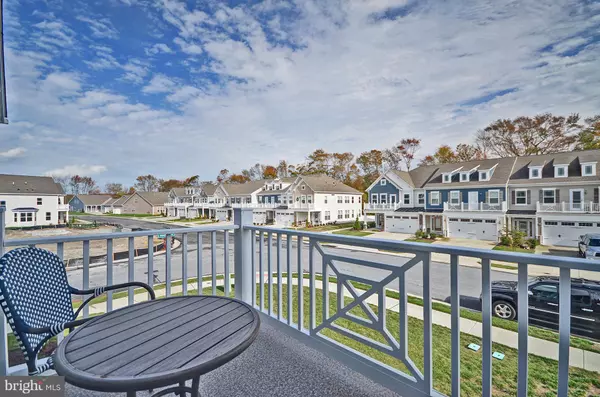$560,000
$599,000
6.5%For more information regarding the value of a property, please contact us for a free consultation.
3 Beds
3 Baths
2,258 SqFt
SOLD DATE : 02/28/2023
Key Details
Sold Price $560,000
Property Type Condo
Sub Type Condo/Co-op
Listing Status Sold
Purchase Type For Sale
Square Footage 2,258 sqft
Price per Sqft $248
Subdivision Ocean View Beach Club
MLS Listing ID DESU2023944
Sold Date 02/28/23
Style Coastal,Contemporary
Bedrooms 3
Full Baths 2
Half Baths 1
Condo Fees $360/mo
HOA Y/N N
Abv Grd Liv Area 2,258
Originating Board BRIGHT
Year Built 2017
Annual Tax Amount $1,425
Tax Year 2019
Lot Size 2.530 Acres
Acres 2.53
Lot Dimensions 0.00 x 0.00
Property Description
This beautifully decorated home boasts engineered hardwoods, granite counter tops, stainless steel appliances and is being sold fully furnished. The open floor plan is ideal for spending quality time with your guests in a large living and dining area as well as a kitchen with an over sized island.The upstairs has an additional family room for entertaining. The master bedroom offers a king size bed, large flat screen TV and private bathroom with a walk-in ceramic tile shower and double vanity with granite counter top. The second bedroom has a queen size bed with a flat screen TV. The third bedroom contains two sets of twin sized bunk beds. There is a shared full bathroom with a shower tub combo, ceramic tile flooring and double vanity with granite counter top. All mattresses are Tempur Pedic mattresses. The patio provides perfect space for enjoying cool summer evenings. Community amenities include; a playground, outdoor pool, club house, fitness center, basketball courts, sidewalks, sauna and walking trails. This home has a solid 3 year rental history, buyers must honor 2022 rentals.
Location
State DE
County Sussex
Area Baltimore Hundred (31001)
Zoning 2017
Direction East
Rooms
Other Rooms Dining Room, Primary Bedroom, Bedroom 2, Bedroom 3, Kitchen, Family Room, Foyer, Laundry, Loft, Mud Room, Storage Room, Bathroom 2, Primary Bathroom, Half Bath
Basement Partial
Interior
Hot Water Propane, Tankless
Heating Forced Air
Cooling Central A/C
Flooring Carpet, Ceramic Tile, Hardwood
Fireplaces Number 1
Heat Source Propane - Owned
Exterior
Garage Garage - Rear Entry, Garage Door Opener
Garage Spaces 2.0
Amenities Available Billiard Room, Club House, Exercise Room, Fitness Center, Game Room, Meeting Room, Pool - Outdoor, Swimming Pool, Tennis Courts, Sauna, Transportation Service
Waterfront N
Water Access N
Roof Type Architectural Shingle
Accessibility None
Attached Garage 2
Total Parking Spaces 2
Garage Y
Building
Lot Description Cleared
Story 2
Foundation Slab
Sewer Public Sewer
Water Public
Architectural Style Coastal, Contemporary
Level or Stories 2
Additional Building Above Grade, Below Grade
Structure Type 9'+ Ceilings,Tray Ceilings
New Construction N
Schools
Elementary Schools Lord Baltimore
Middle Schools Selbyville
High Schools Indian River
School District Indian River
Others
Pets Allowed Y
HOA Fee Include Lawn Care Front,Lawn Care Rear,Lawn Care Side,Lawn Maintenance,Management,Reserve Funds,Road Maintenance,Snow Removal,Trash
Senior Community No
Tax ID 134-17.00-977.03-T209H
Ownership Fee Simple
SqFt Source Estimated
Acceptable Financing Cash, Conventional
Listing Terms Cash, Conventional
Financing Cash,Conventional
Special Listing Condition Standard
Pets Description No Pet Restrictions
Read Less Info
Want to know what your home might be worth? Contact us for a FREE valuation!

Our team is ready to help you sell your home for the highest possible price ASAP

Bought with Paul A. Sicari • Compass

43777 Central Station Dr, Suite 390, Ashburn, VA, 20147, United States
GET MORE INFORMATION






