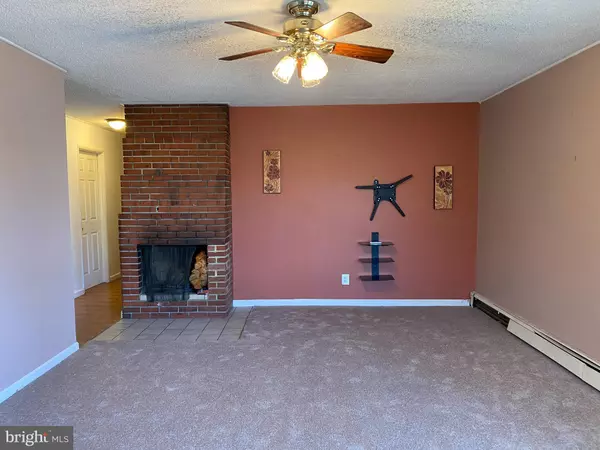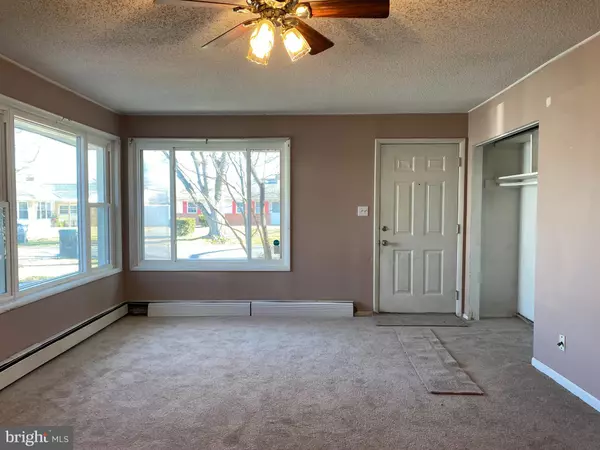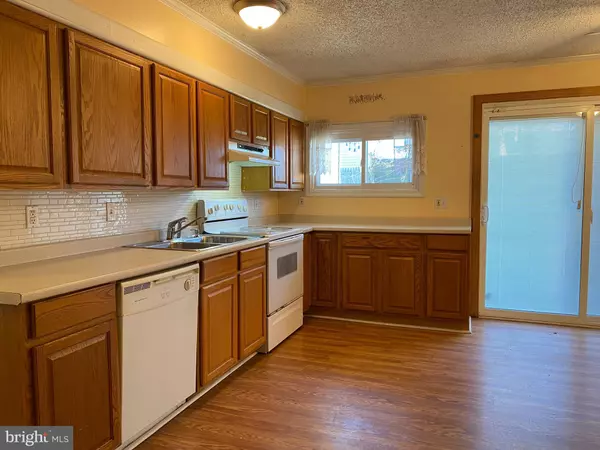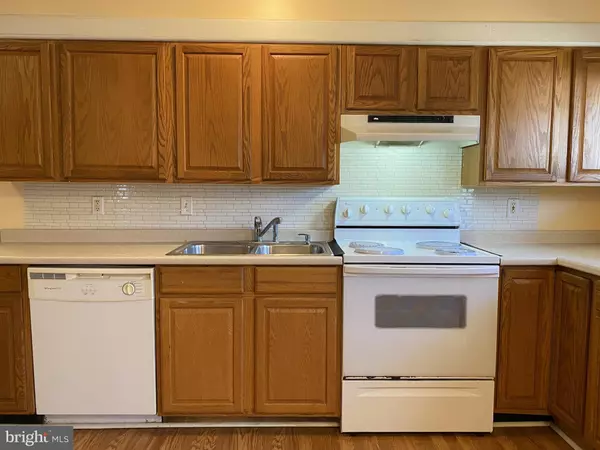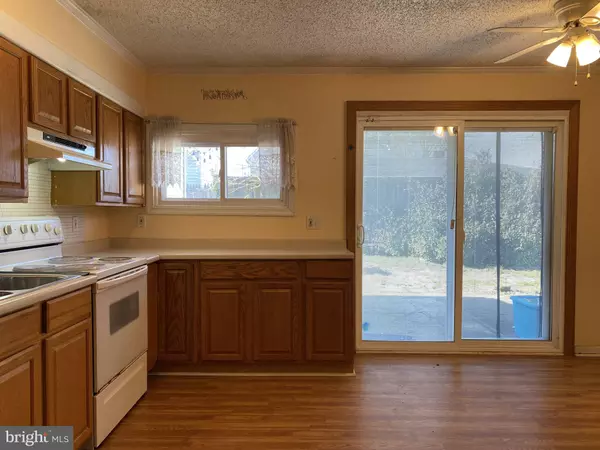$229,900
$229,900
For more information regarding the value of a property, please contact us for a free consultation.
4 Beds
1 Bath
1,300 SqFt
SOLD DATE : 03/09/2023
Key Details
Sold Price $229,900
Property Type Single Family Home
Sub Type Detached
Listing Status Sold
Purchase Type For Sale
Square Footage 1,300 sqft
Price per Sqft $176
Subdivision Brookside
MLS Listing ID DENC2037196
Sold Date 03/09/23
Style Ranch/Rambler
Bedrooms 4
Full Baths 1
HOA Fees $4/ann
HOA Y/N Y
Abv Grd Liv Area 1,300
Originating Board BRIGHT
Year Built 1954
Annual Tax Amount $1,702
Tax Year 2022
Lot Size 6,970 Sqft
Acres 0.16
Lot Dimensions 70.00 x 100.00
Property Description
Great opportunity to own a 4 bedroom rancher in Brookside! Well maintained home. New carpeting in living room. Nice features include ceiling fans, wood-burning fireplace, large kitchen with breakfast nook, and private, fenced-in backyard with large shed. This home is in a great location! Convenient to shopping, University of Delaware, Christiana medical centers, Christiana mall, and I-95. At this price point, it will make a great return for investors. It is also very affordable for first time home buyers. Easy to show, put it on your tour today!
This property is being sold in "as-is" condition.
Location
State DE
County New Castle
Area Newark/Glasgow (30905)
Zoning NC6.5
Rooms
Other Rooms Living Room, Bedroom 2, Bedroom 3, Bedroom 4, Kitchen, Bedroom 1, Bonus Room, Full Bath
Main Level Bedrooms 4
Interior
Hot Water Electric
Heating Hot Water
Cooling Window Unit(s)
Fireplaces Number 1
Fireplace Y
Heat Source Oil
Exterior
Garage Spaces 2.0
Water Access N
Accessibility None
Total Parking Spaces 2
Garage N
Building
Story 1
Foundation Slab
Sewer Public Sewer
Water Public
Architectural Style Ranch/Rambler
Level or Stories 1
Additional Building Above Grade, Below Grade
New Construction N
Schools
School District Christina
Others
Senior Community No
Tax ID 11-002.40-265
Ownership Fee Simple
SqFt Source Assessor
Special Listing Condition Standard
Read Less Info
Want to know what your home might be worth? Contact us for a FREE valuation!

Our team is ready to help you sell your home for the highest possible price ASAP

Bought with Charis Tamara Furrowh • Coldwell Banker Realty

43777 Central Station Dr, Suite 390, Ashburn, VA, 20147, United States
GET MORE INFORMATION


